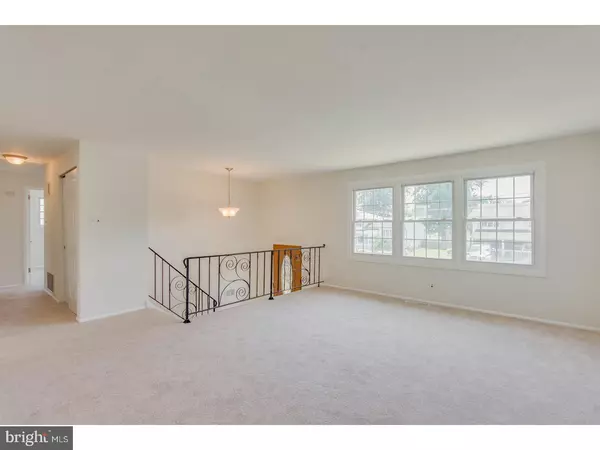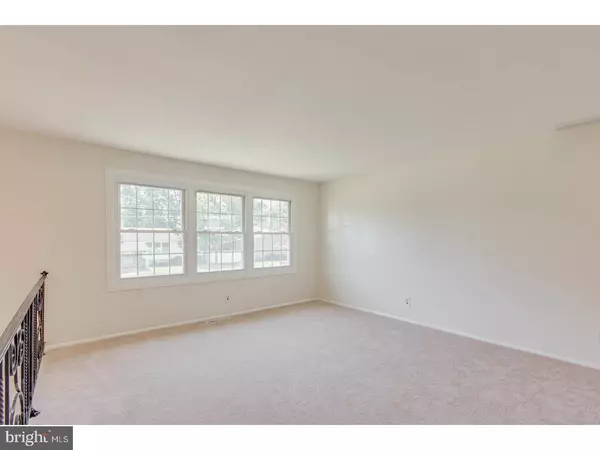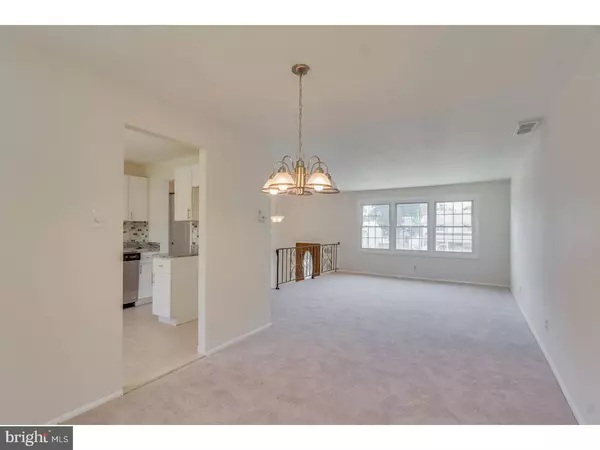$174,900
$174,900
For more information regarding the value of a property, please contact us for a free consultation.
307 GRAND AVE Blackwood, NJ 08012
4 Beds
2 Baths
1,758 SqFt
Key Details
Sold Price $174,900
Property Type Single Family Home
Sub Type Detached
Listing Status Sold
Purchase Type For Sale
Square Footage 1,758 sqft
Price per Sqft $99
Subdivision Blackwood Estates
MLS Listing ID 1001760403
Sold Date 11/30/17
Style Traditional,Bi-level
Bedrooms 4
Full Baths 1
Half Baths 1
HOA Y/N N
Abv Grd Liv Area 1,758
Originating Board TREND
Year Built 1963
Annual Tax Amount $7,432
Tax Year 2016
Lot Size 8,125 Sqft
Acres 0.19
Lot Dimensions 65X125
Property Description
This is a great value under 200k. This bi-level in Blackwood Estates has been completely redone. As you enter the tiled cathedral foyer take notice that this home has been freshly painted through out. As we head upstairs to the main living area to your left is the large living room that is open to and flows seamlessly into the dinning room, both room are bathed in natural through double hung windows, with brand new carpet. Just off the dinning room is the Brand new designer kitchen. This kitchen was gutted down to the studs with all new plumbing. The stylish cabinets are all soft closing doors and drawers with brushed nickel pulls. The upgraded high end granite counter tops are absolutely stunning. The under mounter over sized sink is perfect for fill any size pot. Brand new Stainless Steel appliances and tile floor. Just down the hall is the main bath with tile floors, tile tub surround with custom tile insets, the granite vanity matches the high end granite in the kitchen. Also on this floor are 3 bedrooms all with ceiling fans. Every door has been replaced and all new brushed nickel hardware installed through out the home. Downstairs on the lower level you will find a 4th bedroom with pergo floor. A huge family room with direct access to the patio and fenced back yard. There is a powder room and laundry here as well. The heater and central air are both brand new. From here you have direct access to the oversized garage with a area perfect for a workshop of just storage leaving plenty of room for your car. The dimensional shingle roof is brand new as well. This home is truly move in ready and you will be hard pressed to find a kitchen like this anywhere in this price range let alone a New Roof, New Flooring, New Heater, New Central Air Condition, freshly painted. Book your appointment today before this one is gone.
Location
State NJ
County Camden
Area Gloucester Twp (20415)
Zoning R1
Direction Southeast
Rooms
Other Rooms Living Room, Dining Room, Primary Bedroom, Bedroom 2, Bedroom 3, Kitchen, Family Room, Bedroom 1, Laundry, Other
Interior
Interior Features Ceiling Fan(s), Kitchen - Eat-In
Hot Water Natural Gas
Heating Gas, Forced Air, Energy Star Heating System, Programmable Thermostat
Cooling Central A/C
Flooring Fully Carpeted, Tile/Brick
Equipment Oven - Self Cleaning, Dishwasher, Disposal, Energy Efficient Appliances, Built-In Microwave
Fireplace N
Window Features Replacement
Appliance Oven - Self Cleaning, Dishwasher, Disposal, Energy Efficient Appliances, Built-In Microwave
Heat Source Natural Gas
Laundry Lower Floor
Exterior
Exterior Feature Patio(s)
Parking Features Inside Access, Oversized
Garage Spaces 5.0
Fence Other
Utilities Available Cable TV
Water Access N
Roof Type Pitched,Shingle
Accessibility None
Porch Patio(s)
Attached Garage 2
Total Parking Spaces 5
Garage Y
Building
Lot Description Level, Open, Front Yard, Rear Yard, SideYard(s)
Foundation Brick/Mortar
Sewer Public Sewer
Water Public
Architectural Style Traditional, Bi-level
Additional Building Above Grade
Structure Type Cathedral Ceilings,High
New Construction N
Schools
High Schools Highland Regional
School District Black Horse Pike Regional Schools
Others
Senior Community No
Tax ID 15-12508-00016
Ownership Fee Simple
Security Features Security System
Acceptable Financing Conventional, VA, FHA 203(b)
Listing Terms Conventional, VA, FHA 203(b)
Financing Conventional,VA,FHA 203(b)
Read Less
Want to know what your home might be worth? Contact us for a FREE valuation!

Our team is ready to help you sell your home for the highest possible price ASAP

Bought with Michael J. Holloway • Keller Williams Realty - Moorestown

GET MORE INFORMATION





