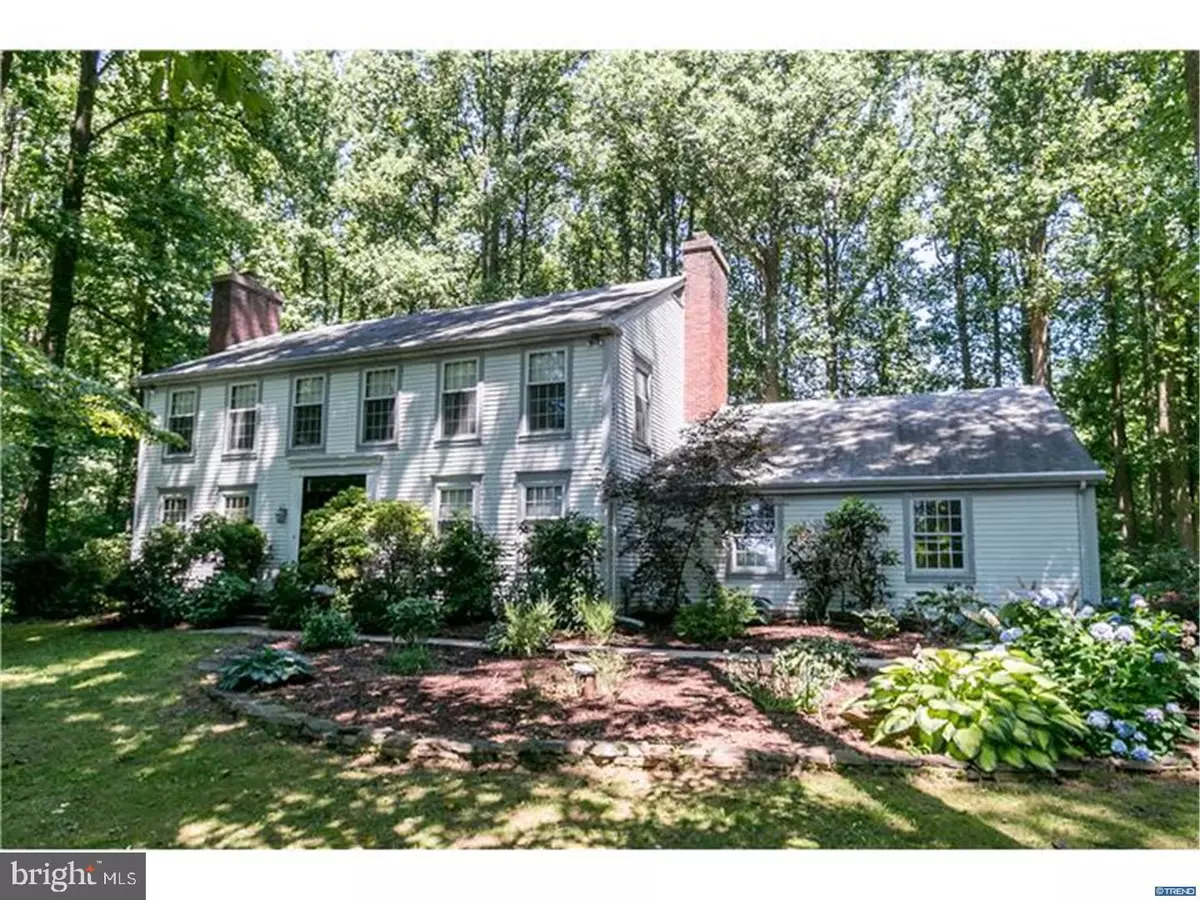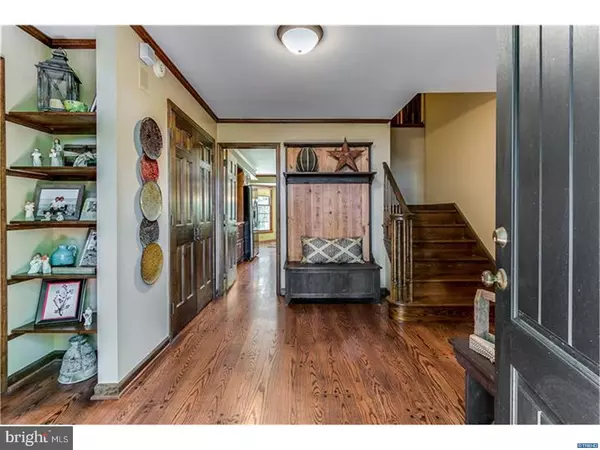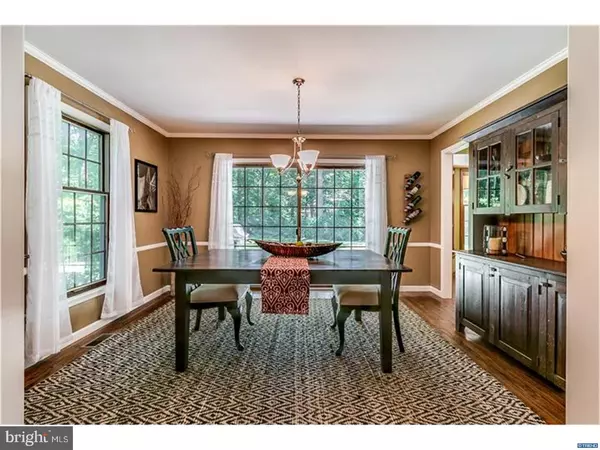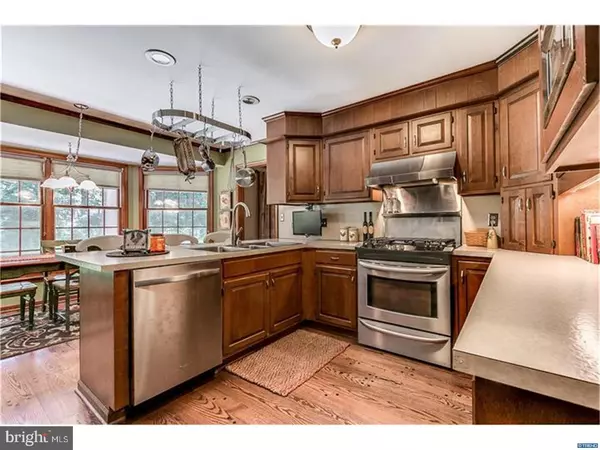$475,000
$485,000
2.1%For more information regarding the value of a property, please contact us for a free consultation.
1144 CORNER KETCH RD Newark, DE 19711
4 Beds
4 Baths
2,900 SqFt
Key Details
Sold Price $475,000
Property Type Single Family Home
Sub Type Detached
Listing Status Sold
Purchase Type For Sale
Square Footage 2,900 sqft
Price per Sqft $163
Subdivision Great Good Place
MLS Listing ID 1000446261
Sold Date 10/11/17
Style Colonial
Bedrooms 4
Full Baths 2
Half Baths 2
HOA Y/N N
Abv Grd Liv Area 2,900
Originating Board TREND
Year Built 1981
Annual Tax Amount $4,667
Tax Year 2016
Lot Size 1.100 Acres
Acres 1.1
Lot Dimensions 268X90
Property Description
Enjoy an abundancy of nature and privacy at your door step! Perfect opportunity to be situated in peaceful White Clay preserve and still be minutes away from downtown Newark & Hockessin. This move in ready custom built home is nestled on a 1.1 acre level lot. Offering a generous living room with fireplace combined with the formal dining room featuring sliders to the back yard. Enjoy an inviting kitchen including stainless appliances, solid Cherry cabinets, large pantry and cozy breakfast area with bay window overlooking the spectacular lush back yard. Unwind by the fireplace in the adjacent family room with decorative exposed beams for a truly rustic effect. Convenient sliders usher you to a patio for enjoyment of the breathtaking outdoor space. A tucked away 1st floor office with built in shelving, substantial main floor laundry and 2 updated half baths complete this level. Relax at the end of the day in the Master suite with two walk in closets and a luxurious renovated bath with slate tile shower & custom vanity. Three additional spacious bedrooms and an updated hall bath with new sinks and tub providing tile surround complete the second level. Looking for a space to entertain friends? The impressive finished lower level is the perfect place featuring upgraded laminate flooring and custom book case. Recently refinished wide planked hardwood floors, new high efficiency HVAC (2014), recently updated bathrooms, new exterior front door, gutter guards and expanded garage along with loads of storage complete the package. All of this and located in a State park while being close to University of DE, fitness centers, schools, shopping and major roads.
Location
State DE
County New Castle
Area Newark/Glasgow (30905)
Zoning NC40
Rooms
Other Rooms Living Room, Dining Room, Primary Bedroom, Bedroom 2, Bedroom 3, Kitchen, Game Room, Family Room, Library, Bedroom 1, Laundry, Other, Attic
Basement Full, Outside Entrance
Interior
Interior Features Kitchen - Island, Butlers Pantry, Attic/House Fan, Wood Stove, Stall Shower, Dining Area
Hot Water Propane
Heating Heat Pump - Gas BackUp, Forced Air
Cooling Central A/C
Flooring Wood, Fully Carpeted, Tile/Brick
Fireplaces Number 2
Fireplaces Type Brick
Equipment Built-In Range, Dishwasher
Fireplace Y
Window Features Bay/Bow
Appliance Built-In Range, Dishwasher
Laundry Main Floor
Exterior
Exterior Feature Patio(s)
Parking Features Inside Access, Garage Door Opener, Oversized
Garage Spaces 5.0
Utilities Available Cable TV
Water Access N
Roof Type Pitched,Shingle
Accessibility None
Porch Patio(s)
Attached Garage 2
Total Parking Spaces 5
Garage Y
Building
Lot Description Trees/Wooded, Front Yard, Rear Yard, SideYard(s)
Story 2
Foundation Brick/Mortar
Sewer On Site Septic
Water Well
Architectural Style Colonial
Level or Stories 2
Additional Building Above Grade
New Construction N
Schools
School District Christina
Others
Senior Community No
Tax ID 08-022.00-027
Ownership Fee Simple
Security Features Security System
Read Less
Want to know what your home might be worth? Contact us for a FREE valuation!

Our team is ready to help you sell your home for the highest possible price ASAP

Bought with Kelly A Spinelli • Patterson-Schwartz-Hockessin

GET MORE INFORMATION





