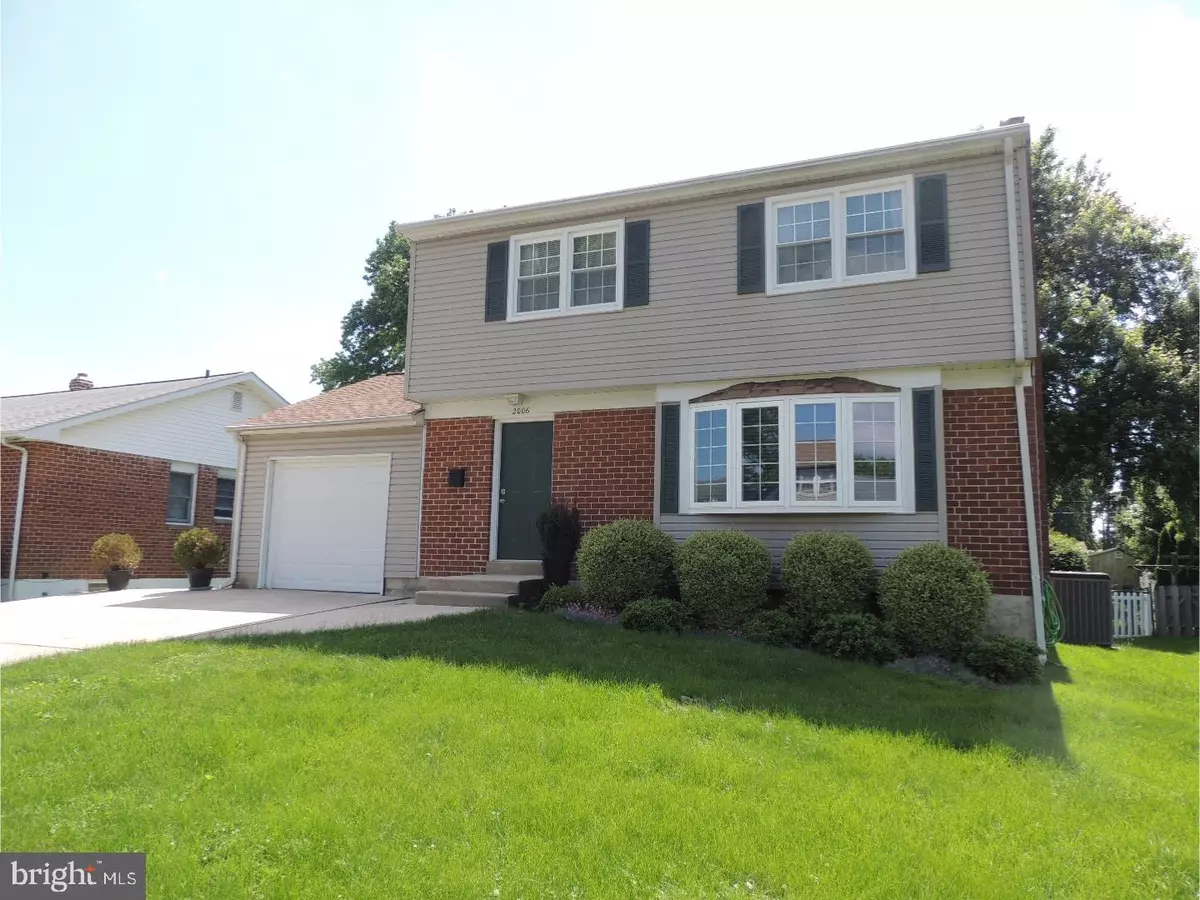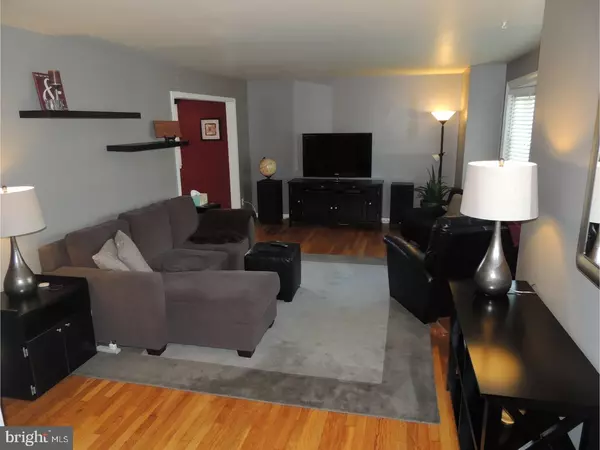$250,000
$254,900
1.9%For more information regarding the value of a property, please contact us for a free consultation.
2006 LYNCH DR Wilmington, DE 19808
3 Beds
2 Baths
1,475 SqFt
Key Details
Sold Price $250,000
Property Type Single Family Home
Sub Type Detached
Listing Status Sold
Purchase Type For Sale
Square Footage 1,475 sqft
Price per Sqft $169
Subdivision Eastburn Acres
MLS Listing ID 1000445867
Sold Date 09/30/17
Style Colonial
Bedrooms 3
Full Baths 1
Half Baths 1
HOA Fees $1/ann
HOA Y/N Y
Abv Grd Liv Area 1,475
Originating Board TREND
Year Built 1960
Annual Tax Amount $1,708
Tax Year 2016
Lot Size 6,534 Sqft
Acres 0.15
Lot Dimensions 60X110
Property Description
Back on the market priced below recent appraisal. Buyer's financing fell through. Don't miss it the second time around! Classic updated colonial with family room addition and garage in 19808! This was originally a 4 bedroom but the previous owners combined 2 bedrooms to make a huge master with not only a walk-in closet with custom shelving but also a double closet as well. The upstairs bath has been totally renovated and boasts bianco carrera marble floor. The living and dining rooms have hardwoods and the eat-in kitchen has new granite counters, tile backsplash and floor. The family room is a show stopper complete with vaulted ceiling, skylights and nine light door leading to deck and ample sized fenced-in rear yard with shed. If this wasn't enough, the basement is partially finished and the current owner recently replaced the roof, water heater and hvac!
Location
State DE
County New Castle
Area Elsmere/Newport/Pike Creek (30903)
Zoning NC6.5
Rooms
Other Rooms Living Room, Dining Room, Primary Bedroom, Bedroom 2, Kitchen, Game Room, Family Room, Bedroom 1, Other
Basement Full
Interior
Interior Features Skylight(s), Kitchen - Eat-In
Hot Water Natural Gas
Heating Forced Air
Cooling Central A/C
Flooring Wood
Fireplace N
Heat Source Natural Gas
Laundry Basement
Exterior
Exterior Feature Deck(s)
Garage Spaces 4.0
Water Access N
Accessibility None
Porch Deck(s)
Attached Garage 1
Total Parking Spaces 4
Garage Y
Building
Story 2
Sewer Public Sewer
Water Public
Architectural Style Colonial
Level or Stories 2
Additional Building Above Grade
Structure Type Cathedral Ceilings
New Construction N
Schools
School District Red Clay Consolidated
Others
Senior Community No
Tax ID 08-055.20-042
Ownership Fee Simple
Acceptable Financing Conventional, VA, FHA 203(b)
Listing Terms Conventional, VA, FHA 203(b)
Financing Conventional,VA,FHA 203(b)
Read Less
Want to know what your home might be worth? Contact us for a FREE valuation!

Our team is ready to help you sell your home for the highest possible price ASAP

Bought with Kimberley R Vallon • RE/MAX Horizons
GET MORE INFORMATION





