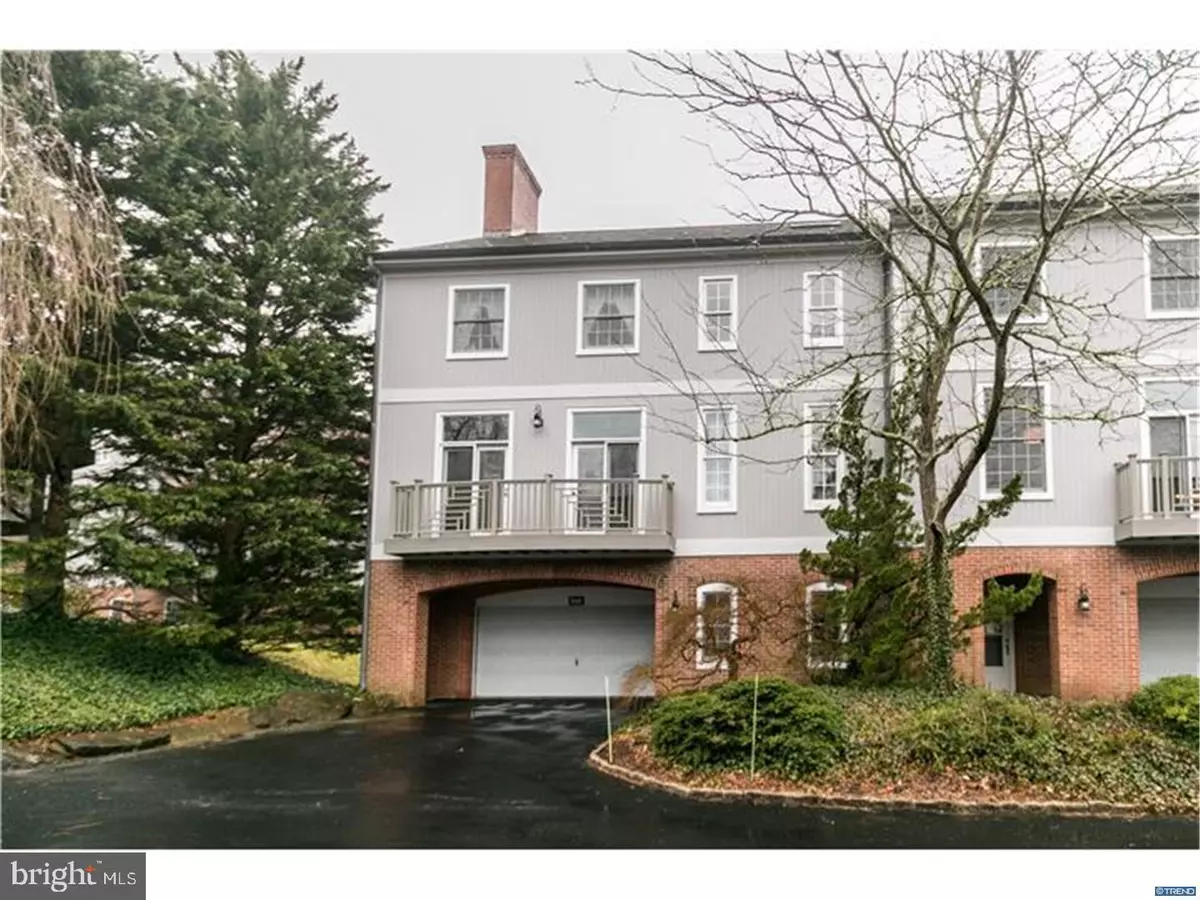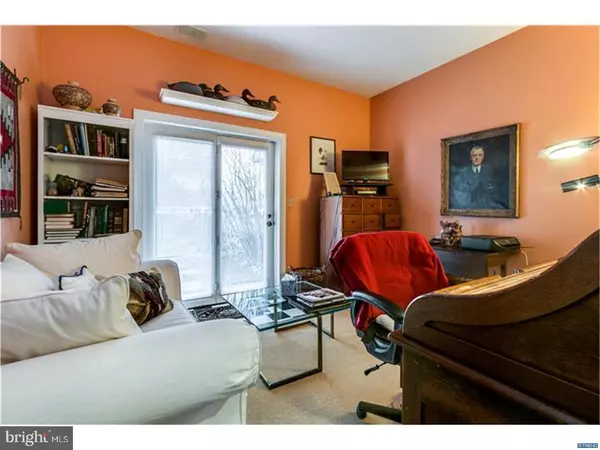$575,000
$595,000
3.4%For more information regarding the value of a property, please contact us for a free consultation.
27 MILLSTONE LN Rockland, DE 19732
3 Beds
3 Baths
3,000 SqFt
Key Details
Sold Price $575,000
Property Type Townhouse
Sub Type End of Row/Townhouse
Listing Status Sold
Purchase Type For Sale
Square Footage 3,000 sqft
Price per Sqft $191
Subdivision Rockland Mills
MLS Listing ID 1000445183
Sold Date 09/29/17
Style Other
Bedrooms 3
Full Baths 2
Half Baths 1
HOA Fees $850/mo
HOA Y/N N
Abv Grd Liv Area 3,000
Originating Board TREND
Year Built 1987
Annual Tax Amount $7,145
Tax Year 2016
Lot Dimensions 0X0
Property Description
Spectacular river views from this townhome in the gated community of Rockland Mills. Enjoy this unit filled with light,ample living space and located at the end of the building providing convenient additional guest parking. Entering the lower level tiled floor gives you direct access from the two car garage and to the elevator that serves all three levels of this home. First floor also includes a den with a double closet and a view directly down the Brandywine. The next level features a bright, sunny living room and dining room combination with crown molding, shelving, gas fireplace, windows on three sides and access to updated rear deck. A powder room on one end of the hall, and the kitchen on the other with a large storage closet in the hallway complete this level. Upstairs are three bedrooms including the master with walk in closet, two full baths plus laundry. A deck off the master bedroom shows again the gorgeous views of the Brandywine.
Location
State DE
County New Castle
Area Brandywine (30901)
Zoning NCPUD
Rooms
Other Rooms Living Room, Dining Room, Primary Bedroom, Bedroom 2, Kitchen, Den, Foyer, Bedroom 1, Other, Attic
Basement Fully Finished
Interior
Interior Features Primary Bath(s), Skylight(s), Elevator, Kitchen - Eat-In
Hot Water Electric
Heating Heat Pump - Electric BackUp, Forced Air
Cooling Central A/C
Flooring Wood, Fully Carpeted, Tile/Brick
Fireplaces Number 1
Fireplaces Type Gas/Propane
Equipment Cooktop
Fireplace Y
Appliance Cooktop
Laundry Upper Floor
Exterior
Exterior Feature Deck(s)
Garage Spaces 5.0
Utilities Available Cable TV
Roof Type Pitched,Shingle
Accessibility None
Porch Deck(s)
Attached Garage 2
Total Parking Spaces 5
Garage Y
Building
Lot Description Cul-de-sac
Story 3+
Foundation Brick/Mortar
Sewer Public Sewer
Water Public
Architectural Style Other
Level or Stories 3+
Additional Building Above Grade
Structure Type Cathedral Ceilings,9'+ Ceilings
New Construction N
Schools
Elementary Schools Lombardy
Middle Schools Springer
High Schools Brandywine
School District Brandywine
Others
HOA Fee Include Common Area Maintenance,Lawn Maintenance,Snow Removal,Trash,Water,Sewer,All Ground Fee,Management,Alarm System
Senior Community No
Tax ID 06-087.00-016.C.0027
Ownership Fee Simple
Security Features Security System
Acceptable Financing Conventional
Listing Terms Conventional
Financing Conventional
Read Less
Want to know what your home might be worth? Contact us for a FREE valuation!

Our team is ready to help you sell your home for the highest possible price ASAP

Bought with Christopher S Patterson • Patterson-Schwartz - Greenville

GET MORE INFORMATION





