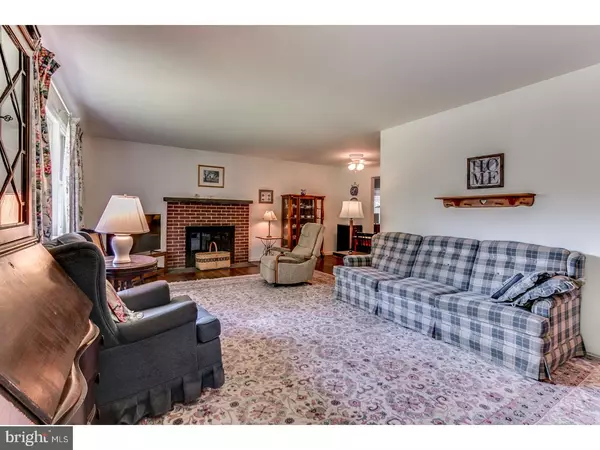$199,500
$199,500
For more information regarding the value of a property, please contact us for a free consultation.
2600 SILVERSIDE RD Talleyville, DE 19810
3 Beds
2 Baths
1,225 SqFt
Key Details
Sold Price $199,500
Property Type Single Family Home
Sub Type Detached
Listing Status Sold
Purchase Type For Sale
Square Footage 1,225 sqft
Price per Sqft $162
Subdivision None Available
MLS Listing ID 1000328295
Sold Date 10/27/17
Style Ranch/Rambler
Bedrooms 3
Full Baths 1
Half Baths 1
HOA Y/N N
Abv Grd Liv Area 1,225
Originating Board TREND
Year Built 1958
Annual Tax Amount $2,225
Tax Year 2016
Lot Size 0.590 Acres
Acres 0.59
Lot Dimensions 100X258
Property Description
Great starter home or downsize, this North Wilmington home offers 3 bedrooms, 1.1 baths, all move-in ready for under 200K! Full of character and true one level living. Well maintained and waiting for your touches. Original solid oak hardwood floors, newer roof, central A/C and gas furnace. Eat-in kitchen with adjacent dining room. Enjoy the cozy living room with large picture window, complete with the wood burning fireplace with brick hearth. Each of the bedrooms is a generous size with large closets. Near the bedrooms is an updated full bath. Several ceiling fans throughout add to your comfort year round. Just off kitchen is the convenient laundry area and a powder room. Enjoy relaxing on the rear porch. The extra large lot offers plenty of space to play and/or garden. The 2 car garage offers extra storage while the driveway has room for 3 or more cars. Close to Foulk road, Concord Pike and all the great North Wilmington amenities.
Location
State DE
County New Castle
Area Brandywine (30901)
Zoning NC15
Direction Northeast
Rooms
Other Rooms Living Room, Dining Room, Primary Bedroom, Bedroom 2, Kitchen, Bedroom 1, Laundry, Attic
Interior
Interior Features Butlers Pantry, Ceiling Fan(s), Kitchen - Eat-In
Hot Water Natural Gas
Heating Forced Air
Cooling Central A/C
Flooring Wood, Vinyl, Tile/Brick
Fireplaces Number 1
Fireplaces Type Brick
Equipment Oven - Self Cleaning, Dishwasher, Disposal
Fireplace Y
Appliance Oven - Self Cleaning, Dishwasher, Disposal
Heat Source Natural Gas
Laundry Main Floor
Exterior
Exterior Feature Porch(es)
Parking Features Inside Access
Garage Spaces 5.0
Fence Other
Utilities Available Cable TV
Water Access N
Roof Type Pitched,Shingle
Accessibility None
Porch Porch(es)
Attached Garage 2
Total Parking Spaces 5
Garage Y
Building
Lot Description Level, Front Yard, Rear Yard
Story 1
Sewer Public Sewer
Water Public
Architectural Style Ranch/Rambler
Level or Stories 1
Additional Building Above Grade
New Construction N
Schools
Elementary Schools Hanby
Middle Schools Springer
High Schools Brandywine
School District Brandywine
Others
Senior Community No
Tax ID 06-054.00-026
Ownership Fee Simple
Acceptable Financing Conventional, VA, FHA 203(b)
Listing Terms Conventional, VA, FHA 203(b)
Financing Conventional,VA,FHA 203(b)
Read Less
Want to know what your home might be worth? Contact us for a FREE valuation!

Our team is ready to help you sell your home for the highest possible price ASAP

Bought with Robert Teeven • Long & Foster Real Estate, Inc.
GET MORE INFORMATION





