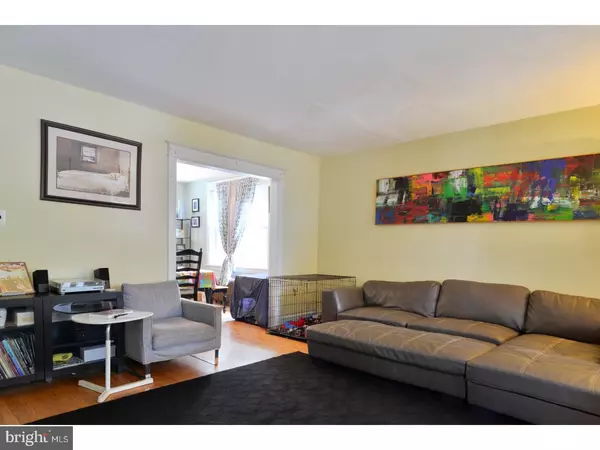$210,000
$220,000
4.5%For more information regarding the value of a property, please contact us for a free consultation.
1501 W 9TH ST Wilmington, DE 19806
3 Beds
2 Baths
1,500 SqFt
Key Details
Sold Price $210,000
Property Type Single Family Home
Sub Type Twin/Semi-Detached
Listing Status Sold
Purchase Type For Sale
Square Footage 1,500 sqft
Price per Sqft $140
Subdivision Wilm #14
MLS Listing ID 1000328811
Sold Date 11/30/17
Style Colonial
Bedrooms 3
Full Baths 1
Half Baths 1
HOA Y/N N
Abv Grd Liv Area 1,500
Originating Board TREND
Year Built 1923
Annual Tax Amount $1,906
Tax Year 2016
Lot Size 3,049 Sqft
Acres 0.07
Lot Dimensions 26X118
Property Sub-Type Twin/Semi-Detached
Property Description
Competitively priced luxury townhouse with garage close to Trolley Square and Little Italy entertainment districts. Convenient to parks, 1-95, Amtrak/ Septa station, this property is one not to miss on your tour. Great curb appeal on tree lined street across from Rodney St reservoir and community garden. Enclosed front porch, powder room, spacious living and dining rooms that adjoin a gourmet kitchen with pizzazz including granite countertops. Nice fenced in landscaped backyard with slate terrace and detached recessed oversized one car garage. Basement has outside entrance for easy access to garden and entertaining. Upper level has three bedrooms and extra large walk in closet. Character of period homes such as hardwood floors, tile bath, but modern amenities replacement windows,two zone central air and great light.
Location
State DE
County New Castle
Area Wilmington (30906)
Zoning 26R-3
Rooms
Other Rooms Living Room, Dining Room, Primary Bedroom, Bedroom 2, Kitchen, Bedroom 1
Basement Partial
Interior
Interior Features Kitchen - Eat-In
Hot Water Electric
Heating Hot Water
Cooling Central A/C
Fireplace N
Heat Source Oil
Laundry Lower Floor
Exterior
Garage Spaces 1.0
Water Access N
Accessibility None
Total Parking Spaces 1
Garage N
Building
Story 2
Sewer Public Sewer
Water Public
Architectural Style Colonial
Level or Stories 2
Additional Building Above Grade
New Construction N
Schools
School District Red Clay Consolidated
Others
Senior Community No
Tax ID 26-027.10-266
Ownership Fee Simple
Read Less
Want to know what your home might be worth? Contact us for a FREE valuation!

Our team is ready to help you sell your home for the highest possible price ASAP

Bought with Darla Murphy • Patterson-Schwartz - Greenville
GET MORE INFORMATION





