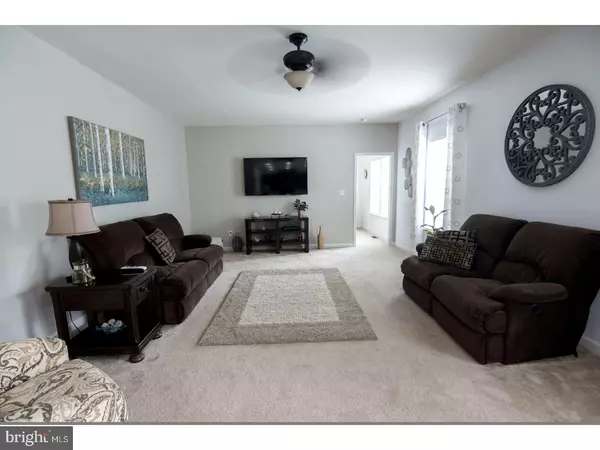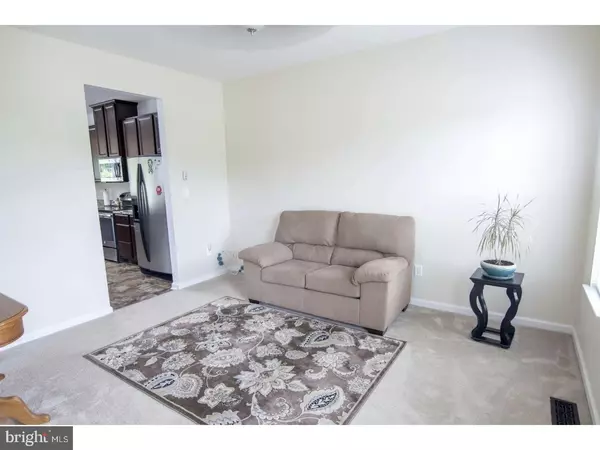$388,000
$389,900
0.5%For more information regarding the value of a property, please contact us for a free consultation.
1516 EL DORADO WAY Townsend, DE 19734
4 Beds
4 Baths
3,225 SqFt
Key Details
Sold Price $388,000
Property Type Single Family Home
Sub Type Detached
Listing Status Sold
Purchase Type For Sale
Square Footage 3,225 sqft
Price per Sqft $120
Subdivision Enclave At Odessa
MLS Listing ID 1000325677
Sold Date 11/17/17
Style Colonial
Bedrooms 4
Full Baths 3
Half Baths 1
HOA Y/N N
Abv Grd Liv Area 3,225
Originating Board TREND
Year Built 2014
Annual Tax Amount $2,962
Tax Year 2016
Lot Size 0.320 Acres
Acres 0.32
Property Description
Seriously!! Why wait for New Construction? This spacious colonial, only 3 Years Young, has been meticulously maintained with lots curb appeal. As you enter this fabulous home with 9' ceilings and custom paint which leads to an open floor plan, you will notice multiple extra touches this home has to offer, finishes that are unmatched in the market place. Like to entertain? This place loves a gathering! Invite the whole family and all your friends. The kitchen is open to both the sun room & family room so the space is wonderful for entertaining/daily relaxed living! A beautiful and spacious kitchen will have you cooking and enjoying countless evenings with family or friends. An open design, this kitchen boasts gorgeous granite countertops, "L" shaped oversized islands, pantry, stainless steel appliances, beautifully crafted cabinets with seemingly unlimited storage space and breakfast area. Upstairs you will find a perfect layout, a large master bedroom with sitting area and private bath featuring tile surround, shower stall, vanity with makeup area, separate water closet & linen closets. There are 3 other generous bedrooms and a hall bath. It's apparent that this home is special from the moment you pull up, the owner has spared no expense on this one. There is a finished basement with a 6' walkout, custom built ins, full 3piece bath, additional rooms can be used as a second family room and bedroom or office, (perfect for an in-law suite), and unfinished area for storage. You'll never have to worry about wasting time staining the GORILLA deck (With Lifetime warranty) you can spend your time enjoying the sounds of nature as you relax on your enormous deck?backing to community open space and trees. All this and more in the lovely community of "The Enclaves at Odessa National", a stones throw from Middletown
Location
State DE
County New Castle
Area South Of The Canal (30907)
Zoning S
Rooms
Other Rooms Living Room, Dining Room, Primary Bedroom, Bedroom 2, Bedroom 3, Kitchen, Family Room, Bedroom 1, Sun/Florida Room, Other, Office, Attic
Basement Full, Outside Entrance, Drainage System
Interior
Interior Features Kitchen - Island, Butlers Pantry, Ceiling Fan(s), Kitchen - Eat-In
Hot Water Natural Gas
Heating Forced Air
Cooling Central A/C
Flooring Wood, Fully Carpeted, Vinyl
Equipment Oven - Self Cleaning, Dishwasher, Disposal, Built-In Microwave
Fireplace N
Appliance Oven - Self Cleaning, Dishwasher, Disposal, Built-In Microwave
Heat Source Natural Gas
Laundry Upper Floor
Exterior
Exterior Feature Deck(s), Patio(s)
Garage Spaces 4.0
Utilities Available Cable TV
Water Access N
Roof Type Pitched,Shingle
Accessibility None
Porch Deck(s), Patio(s)
Attached Garage 2
Total Parking Spaces 4
Garage Y
Building
Lot Description Front Yard, Rear Yard, SideYard(s)
Story 2
Foundation Concrete Perimeter
Sewer Public Sewer
Water Public
Architectural Style Colonial
Level or Stories 2
Additional Building Above Grade
Structure Type 9'+ Ceilings
New Construction N
Schools
School District Appoquinimink
Others
HOA Fee Include Snow Removal
Senior Community No
Tax ID 14-012.42-056
Ownership Fee Simple
Acceptable Financing Conventional, VA, FHA 203(b), USDA
Listing Terms Conventional, VA, FHA 203(b), USDA
Financing Conventional,VA,FHA 203(b),USDA
Read Less
Want to know what your home might be worth? Contact us for a FREE valuation!

Our team is ready to help you sell your home for the highest possible price ASAP

Bought with Christopher Nolte • Coldwell Banker Realty
GET MORE INFORMATION





