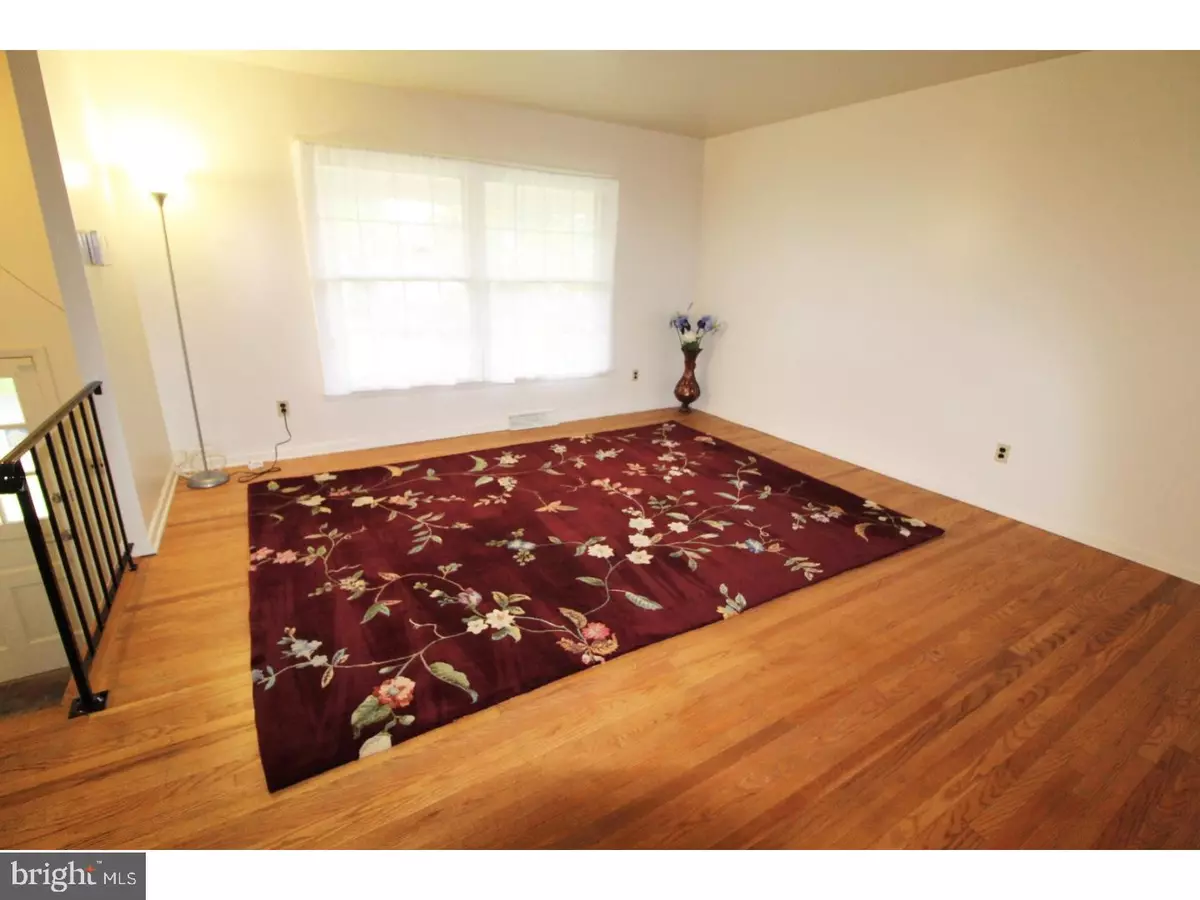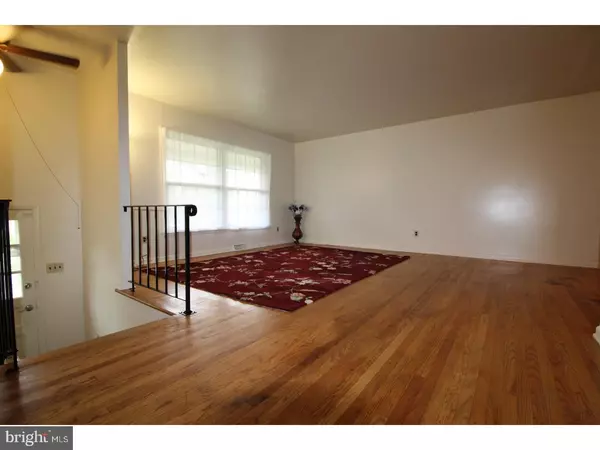$215,000
$215,000
For more information regarding the value of a property, please contact us for a free consultation.
387 HOBART DR Newark, DE 19713
4 Beds
2 Baths
2,350 SqFt
Key Details
Sold Price $215,000
Property Type Single Family Home
Sub Type Detached
Listing Status Sold
Purchase Type For Sale
Square Footage 2,350 sqft
Price per Sqft $91
Subdivision Greenbridge
MLS Listing ID 1000327101
Sold Date 09/29/17
Style Ranch/Rambler,Bi-level
Bedrooms 4
Full Baths 2
HOA Y/N N
Abv Grd Liv Area 2,350
Originating Board TREND
Year Built 1967
Annual Tax Amount $1,957
Tax Year 2016
Lot Size 6,534 Sqft
Acres 0.15
Lot Dimensions 65X100
Property Description
Beautiful, Spacious (2,350 sq.ft) 4 BR, 2 Full Bath Brick & Vinyl Bi-level in a Highly Desirable Greenbridge! LARGE L-shaped Eat-in Kitchen with medium Oak Cabinetry, Gas Range in the Island, Huge Amounts of Counter Space and tiled back Splash! Hardwood floors throughout main Level!! Large Living Room! Spacious Family Room with Newer Tiles on the Walk-out Lower Level! There are also Large 4th Bedroom and 2nd Newer FULL Bath with Newer Toilet and Newer Sink on the Lower Level!! Lovely Sun Room w/jalousie Windows, baseboard Heat and with Newer Tiles! There is a space for the Computer or sewing Machine and All this in a Serene Setting of Woods and small Stream!! ECONOMICAL Gas Heat! Very Convenient to All Major Routes, Shopping, Restaurants, Country Parks & Within 5 Mile Radius of Newark Charter School! Close to University of Delaware!! Sellers are relocating and so very Motivated!
Location
State DE
County New Castle
Area Newark/Glasgow (30905)
Zoning NC6.5
Rooms
Other Rooms Living Room, Dining Room, Primary Bedroom, Bedroom 2, Bedroom 3, Kitchen, Family Room, Bedroom 1, Sun/Florida Room, Laundry, Other, Storage Room, Attic
Basement Full, Outside Entrance, Fully Finished
Interior
Interior Features Kitchen - Island, Butlers Pantry, Ceiling Fan(s), Kitchen - Eat-In
Hot Water Natural Gas
Heating Forced Air, Programmable Thermostat
Cooling Central A/C
Flooring Wood, Tile/Brick
Equipment Cooktop, Built-In Range, Oven - Wall, Oven - Double, Oven - Self Cleaning, Dishwasher, Refrigerator, Disposal
Fireplace N
Appliance Cooktop, Built-In Range, Oven - Wall, Oven - Double, Oven - Self Cleaning, Dishwasher, Refrigerator, Disposal
Heat Source Natural Gas
Laundry Lower Floor
Exterior
Exterior Feature Patio(s)
Parking Features Inside Access, Garage Door Opener
Garage Spaces 4.0
Utilities Available Cable TV
Roof Type Pitched,Shingle
Accessibility None
Porch Patio(s)
Attached Garage 1
Total Parking Spaces 4
Garage Y
Building
Lot Description Flag, Open, Trees/Wooded, Front Yard, Rear Yard, SideYard(s)
Foundation Slab
Sewer Public Sewer
Water Public
Architectural Style Ranch/Rambler, Bi-level
Additional Building Above Grade
New Construction N
Schools
Elementary Schools Smith
Middle Schools Kirk
High Schools Newark
School District Christina
Others
Senior Community No
Tax ID 09-021.40-112
Ownership Fee Simple
Security Features Security System
Acceptable Financing Conventional, VA, FHA 203(b)
Listing Terms Conventional, VA, FHA 203(b)
Financing Conventional,VA,FHA 203(b)
Read Less
Want to know what your home might be worth? Contact us for a FREE valuation!

Our team is ready to help you sell your home for the highest possible price ASAP

Bought with Laura Diaz • RE/MAX Edge

GET MORE INFORMATION





