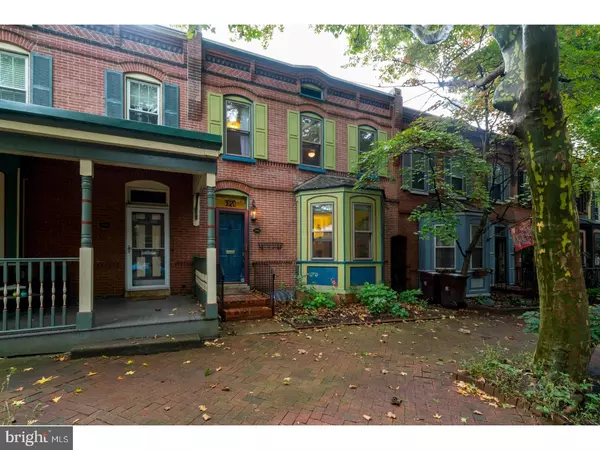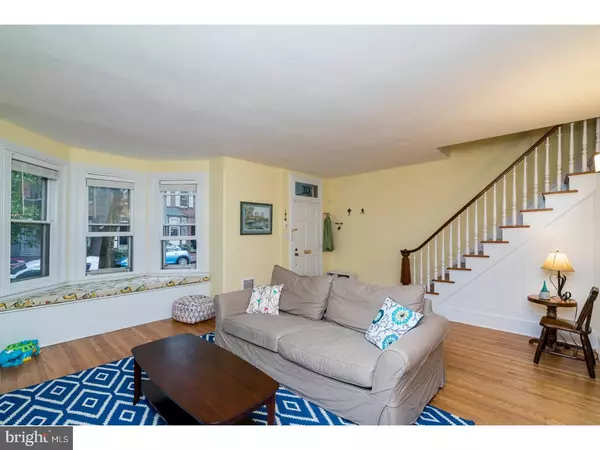$197,500
$199,900
1.2%For more information regarding the value of a property, please contact us for a free consultation.
1020 TRENTON PL Wilmington, DE 19801
3 Beds
2 Baths
1,475 SqFt
Key Details
Sold Price $197,500
Property Type Townhouse
Sub Type Interior Row/Townhouse
Listing Status Sold
Purchase Type For Sale
Square Footage 1,475 sqft
Price per Sqft $133
Subdivision Trinity Vicinity
MLS Listing ID 1000328955
Sold Date 11/17/17
Style Colonial
Bedrooms 3
Full Baths 2
HOA Y/N N
Abv Grd Liv Area 1,475
Originating Board TREND
Year Built 1880
Annual Tax Amount $3,397
Tax Year 2016
Lot Size 1,307 Sqft
Acres 0.03
Lot Dimensions 23X60
Property Description
Welcome to the desirable Trinity Vicinity neighborhood! This move in ready 3 bedroom 2 full bath home offers tasteful upgrades throughout. Located on a picturesque street, this home has the charm and upgrades that you have been looking for. The main level offers 10 foot ceilings and hardwood floors throughout. The large living room has a window seat and opens into the formal dining room complete with crown molding and access to a mud room leading to the outside of this property. The backyard has recently been refinished to offer entertaining space with a new fence and brick pavers. The kitchen is beautifully upgraded with newer appliances, 5 burner gas stove, tasteful backsplash, tile flooring, and nice cabinetry. A full bath equipped with a gorgeous claw foot tub houses laundry facilities. The second level has hardwood floors throughout, a full bath, and 3 bedrooms. The master is large and offers 2 closets. The basement provides storage solutions and is complete with a new sump pump and new water heater. Easy access to I-95, walking distance to downtown, Trolley Square, and the Brandywine Park/Zoo, you'll fall in love with this location!
Location
State DE
County New Castle
Area Wilmington (30906)
Zoning 26R-3
Rooms
Other Rooms Living Room, Dining Room, Primary Bedroom, Bedroom 2, Kitchen, Bedroom 1
Basement Full, Unfinished
Interior
Interior Features Ceiling Fan(s), Kitchen - Eat-In
Hot Water Natural Gas
Heating Heat Pump - Gas BackUp, Forced Air
Cooling Central A/C
Flooring Wood, Tile/Brick
Equipment Oven - Self Cleaning, Dishwasher, Refrigerator, Disposal, Built-In Microwave
Fireplace N
Window Features Bay/Bow
Appliance Oven - Self Cleaning, Dishwasher, Refrigerator, Disposal, Built-In Microwave
Laundry Main Floor
Exterior
Exterior Feature Deck(s), Patio(s)
Fence Other
Utilities Available Cable TV
Water Access N
Accessibility None
Porch Deck(s), Patio(s)
Garage N
Building
Story 2
Sewer Public Sewer
Water Public
Architectural Style Colonial
Level or Stories 2
Additional Building Above Grade
Structure Type 9'+ Ceilings
New Construction N
Schools
School District Christina
Others
Senior Community No
Tax ID 26-028.10-052
Ownership Fee Simple
Security Features Security System
Acceptable Financing Conventional, VA, FHA 203(b)
Listing Terms Conventional, VA, FHA 203(b)
Financing Conventional,VA,FHA 203(b)
Read Less
Want to know what your home might be worth? Contact us for a FREE valuation!

Our team is ready to help you sell your home for the highest possible price ASAP

Bought with Jack Keating • RE/MAX Elite

GET MORE INFORMATION





