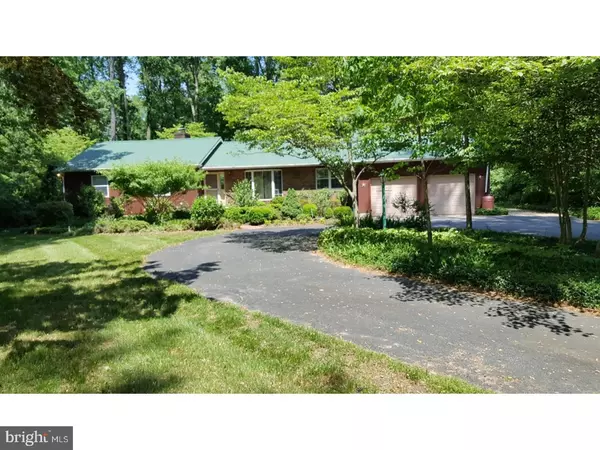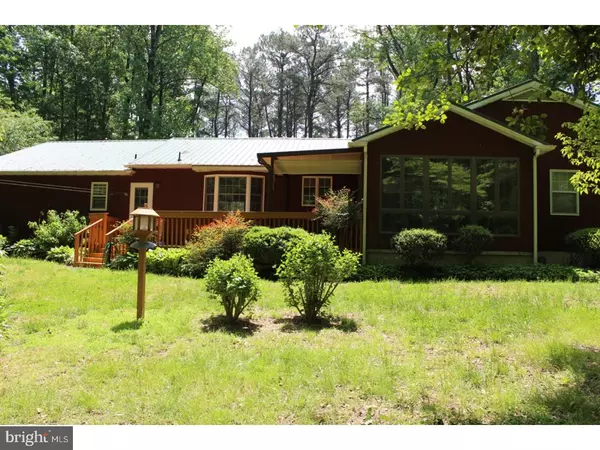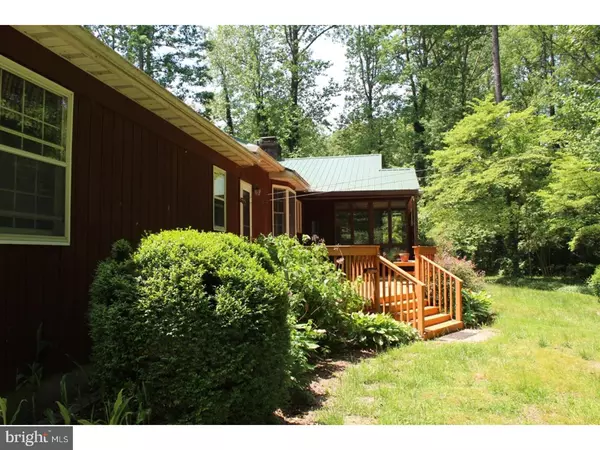$265,000
$275,000
3.6%For more information regarding the value of a property, please contact us for a free consultation.
8429 WESTVILLE RD Camden Wyoming, DE 19934
3 Beds
3 Baths
1,880 SqFt
Key Details
Sold Price $265,000
Property Type Single Family Home
Sub Type Detached
Listing Status Sold
Purchase Type For Sale
Square Footage 1,880 sqft
Price per Sqft $140
Subdivision None Available
MLS Listing ID 1000442447
Sold Date 11/22/17
Style Ranch/Rambler
Bedrooms 3
Full Baths 2
Half Baths 1
HOA Y/N N
Abv Grd Liv Area 1,880
Originating Board TREND
Year Built 1979
Annual Tax Amount $1,123
Tax Year 2016
Lot Size 1.800 Acres
Acres 1.8
Lot Dimensions 1
Property Description
R-9959 This is a home away from it all on a very quiet and private wooded lot outside of Wyoming on the way to Wild Quail. From the moment you begin entering the driveway, you will be surrounded by tall pines until you come to the clearing and you are home. Very private, sun filled yard with plentiful landscape. This custom built home carries the wooded setting so well. As you enter the front slate tiled foyer, you can see all the way through to the family room and large sunroom that goes out to the deck and the wonderful wooded backyard area. There is a formal living adjoining the dining room. A perfect combination for entertaining friends and family. The custom kitchen and breakfast area is bright and open. You may find it a challenge to fill all of the cabinets and pantries. Newer appliances and lots of counter space make preparing big meals very easy. There are three bedrooms and 4th room that can be used for a bedroom or an office / study. The master bedroom is spacious and opens into the sunroom, perfect for morning coffee. The master bath is unique with separate shower and deep whirlpool soaking tub. The family room adjoins the kitchen and is highlighted with a faulted ceiling and floor to ceiling brick fireplace hearth with matching end cabinetry for books or entertainment systems. The basement is full and partially finished 26 x 29 room with carpet, woodstove, and billiard table. A special home, quality construction, a fantastic wooded lot, and the location that makes all of the difference. Schedule your showing today. The square footage listed does not include the sunroom
Location
State DE
County Kent
Area Caesar Rodney (30803)
Zoning AC
Rooms
Other Rooms Living Room, Dining Room, Primary Bedroom, Bedroom 2, Kitchen, Family Room, Bedroom 1, Sun/Florida Room, Laundry, Other, Office, Attic
Basement Full
Interior
Interior Features Primary Bath(s), Kitchen - Island, Skylight(s), Ceiling Fan(s), Central Vacuum, Stall Shower, Dining Area
Hot Water Electric
Heating Heat Pump - Electric BackUp, Forced Air
Cooling Central A/C
Flooring Wood, Fully Carpeted, Tile/Brick
Fireplaces Number 1
Fireplaces Type Brick, Gas/Propane
Equipment Dishwasher
Fireplace Y
Window Features Bay/Bow,Energy Efficient
Appliance Dishwasher
Laundry Main Floor
Exterior
Exterior Feature Deck(s)
Parking Features Garage Door Opener
Garage Spaces 5.0
Water Access N
Roof Type Pitched,Metal
Accessibility None
Porch Deck(s)
Attached Garage 2
Total Parking Spaces 5
Garage Y
Building
Lot Description Trees/Wooded, Front Yard, Rear Yard
Story 1
Foundation Brick/Mortar
Sewer On Site Septic
Water Well
Architectural Style Ranch/Rambler
Level or Stories 1
Additional Building Above Grade
New Construction N
Schools
Elementary Schools Nellie Hughes Stokes
Middle Schools Fred Fifer
High Schools Caesar Rodney
School District Caesar Rodney
Others
Senior Community No
Tax ID WD-00-09300-01-0400-000
Ownership Fee Simple
Acceptable Financing Conventional, VA
Listing Terms Conventional, VA
Financing Conventional,VA
Read Less
Want to know what your home might be worth? Contact us for a FREE valuation!

Our team is ready to help you sell your home for the highest possible price ASAP

Bought with Timothy A Scully • Curt Scully Realty Company
GET MORE INFORMATION





