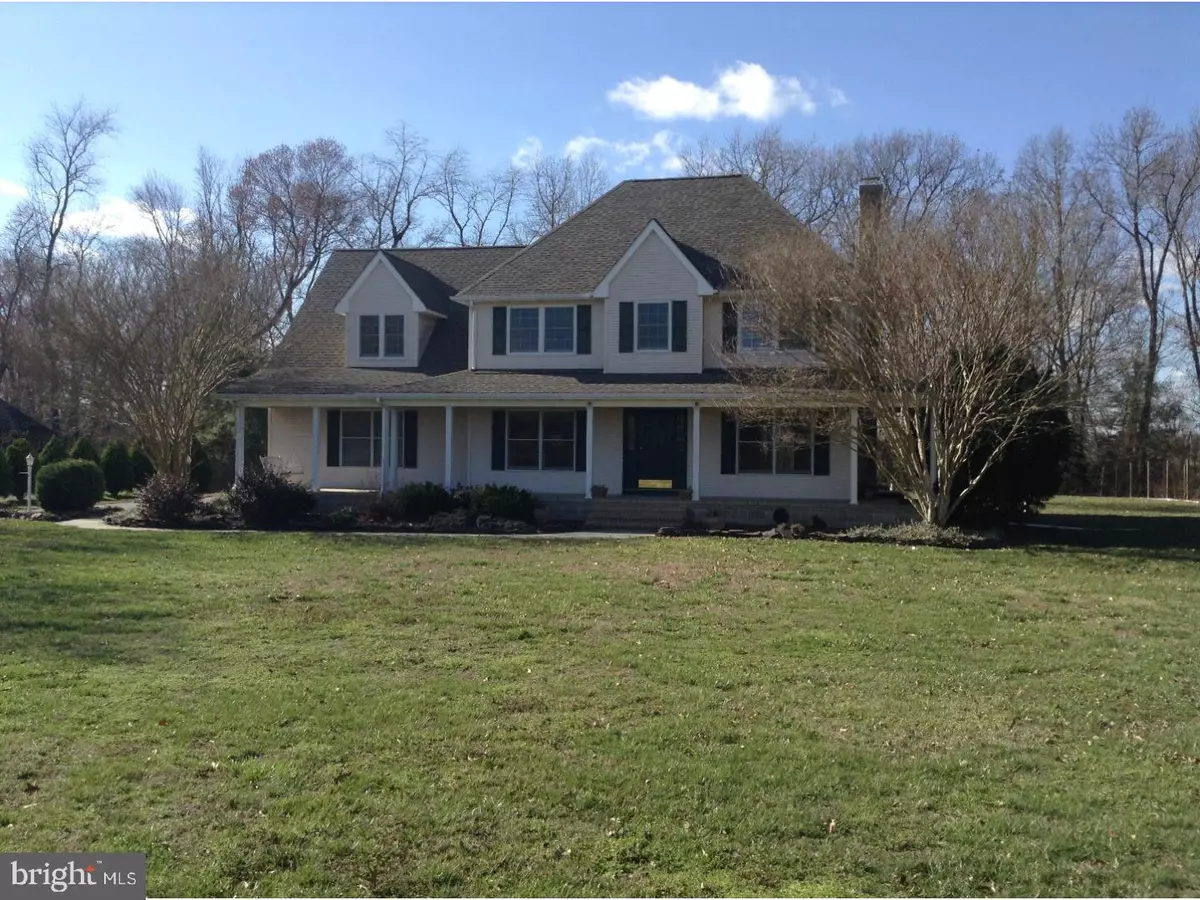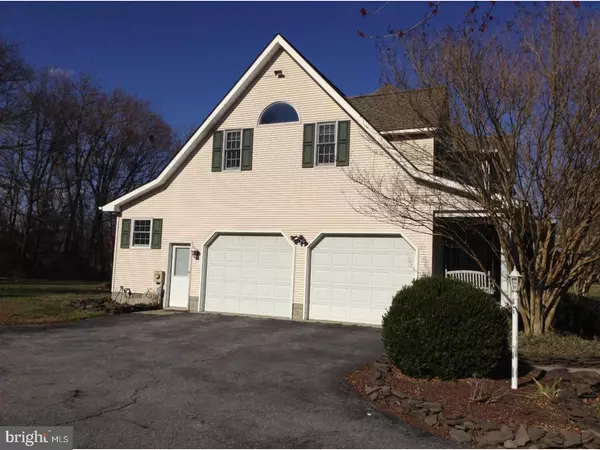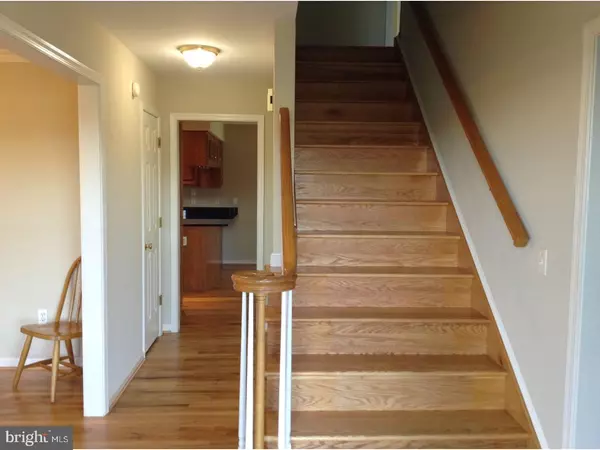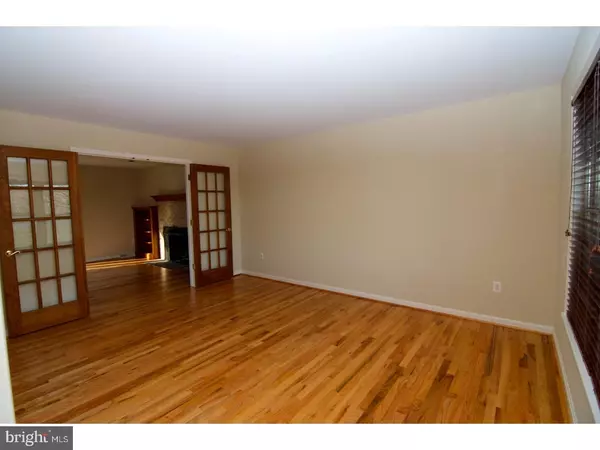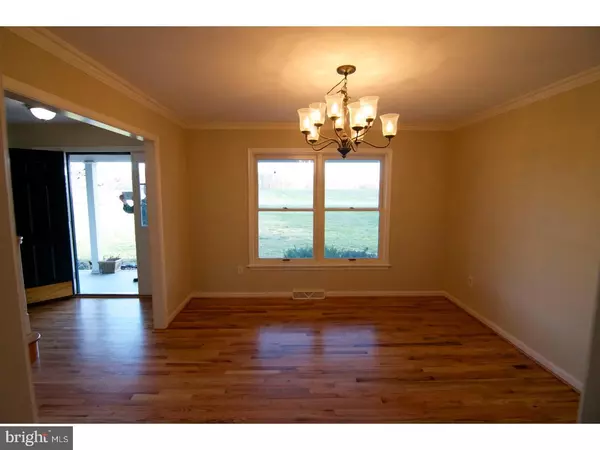$305,000
$314,900
3.1%For more information regarding the value of a property, please contact us for a free consultation.
601 ALLABANDS MILL RD Camden Wyoming, DE 19934
4 Beds
3 Baths
2,575 SqFt
Key Details
Sold Price $305,000
Property Type Single Family Home
Sub Type Detached
Listing Status Sold
Purchase Type For Sale
Square Footage 2,575 sqft
Price per Sqft $118
Subdivision Camden
MLS Listing ID 1000365823
Sold Date 10/27/17
Style Colonial
Bedrooms 4
Full Baths 2
Half Baths 1
HOA Y/N N
Abv Grd Liv Area 2,575
Originating Board TREND
Year Built 1993
Annual Tax Amount $1,455
Tax Year 2016
Lot Size 1.300 Acres
Acres 1.3
Property Description
PRICE REDUCTION!!!!!!Welcome Home to your gorgeous well kept Colonial outside of town limits in Caesar Rodney School District (close to all Dover amenities). Situated on 1.3 acres with some woods in the rear. Take a seat on the front porch and look across the street and see field as far as the eye can see. Entering the home you have re finished hardwood throughout. Large kitchen with Custom Amish made Cherry cabinets. Large family room with a wood burning fireplace and a beautiful view of the backyard and its privacy. Breakfast Nook area for a table with a view again of the back yard. A first floor laundry/utility room. Upstairs view the large rooms with plenty of closet space and a large owners suite with 2 closets. The owners suite comes complete with a whirlpool tub as well. Then to top it off is a Walk up Attic, which could be finished off for another bedroom or recreation room. All this is waiting for you to Call Home.
Location
State DE
County Kent
Area Caesar Rodney (30803)
Zoning AC
Rooms
Other Rooms Living Room, Dining Room, Primary Bedroom, Bedroom 2, Bedroom 3, Kitchen, Family Room, Breakfast Room, Bedroom 1, Laundry, Other, Attic
Basement Full, Unfinished, Outside Entrance, Drainage System
Interior
Interior Features Primary Bath(s), Ceiling Fan(s), Attic/House Fan, Water Treat System, Breakfast Area
Hot Water Natural Gas, Propane
Heating Forced Air
Cooling Central A/C
Flooring Wood, Fully Carpeted, Vinyl, Stone
Fireplaces Number 1
Fireplaces Type Brick
Equipment Oven - Self Cleaning, Dishwasher, Disposal
Fireplace Y
Appliance Oven - Self Cleaning, Dishwasher, Disposal
Heat Source Natural Gas, Bottled Gas/Propane
Laundry Main Floor
Exterior
Exterior Feature Porch(es)
Garage Spaces 5.0
Utilities Available Cable TV
Water Access N
Roof Type Shingle
Accessibility None
Porch Porch(es)
Attached Garage 2
Total Parking Spaces 5
Garage Y
Building
Story 2
Foundation Brick/Mortar
Sewer On Site Septic
Water Well
Architectural Style Colonial
Level or Stories 2
Additional Building Above Grade
Structure Type Cathedral Ceilings
New Construction N
Schools
Elementary Schools W.B. Simpson
School District Caesar Rodney
Others
Senior Community No
Tax ID NM-00-09300-01-1602-000
Ownership Fee Simple
Acceptable Financing Conventional, VA, FHA 203(b)
Listing Terms Conventional, VA, FHA 203(b)
Financing Conventional,VA,FHA 203(b)
Read Less
Want to know what your home might be worth? Contact us for a FREE valuation!

Our team is ready to help you sell your home for the highest possible price ASAP

Bought with Helen Wiles • NextRE-Dover

GET MORE INFORMATION

