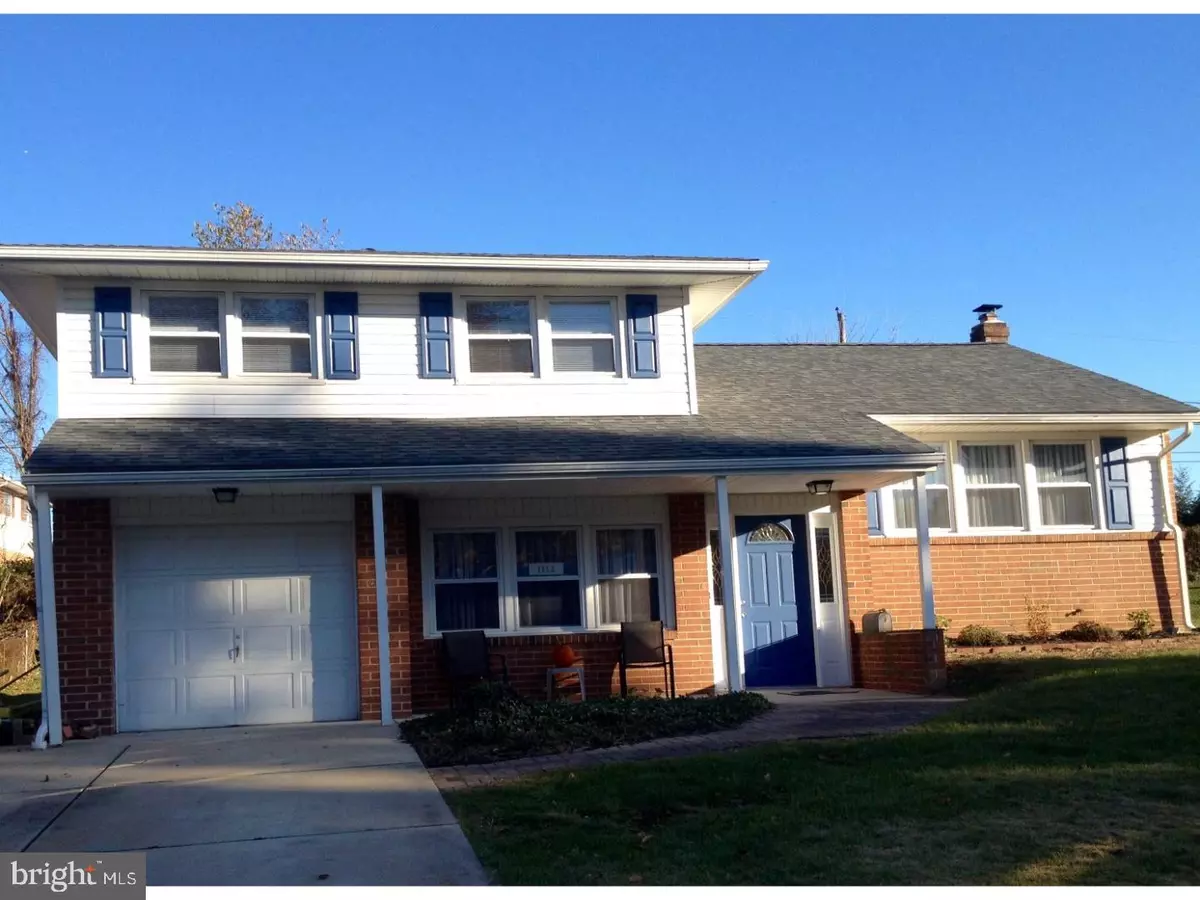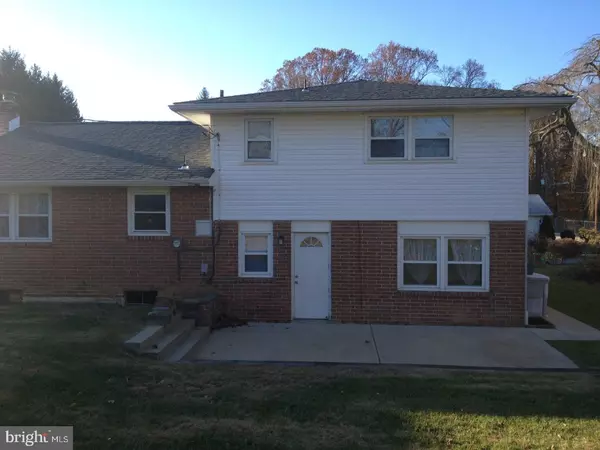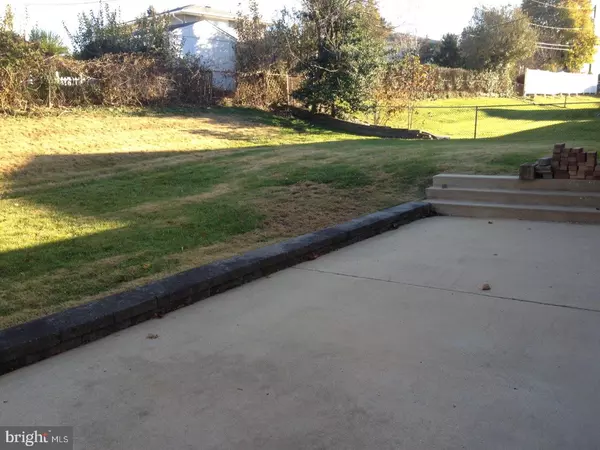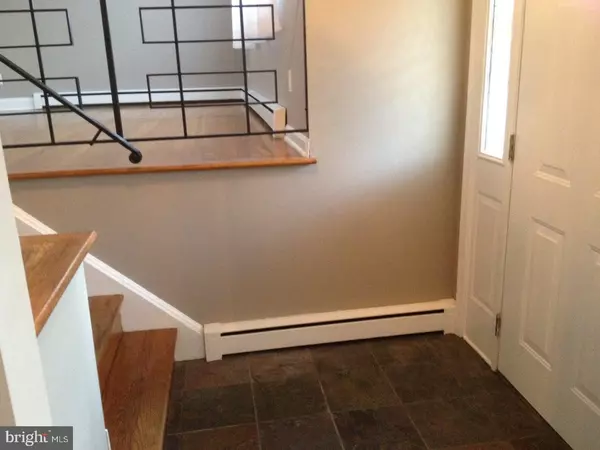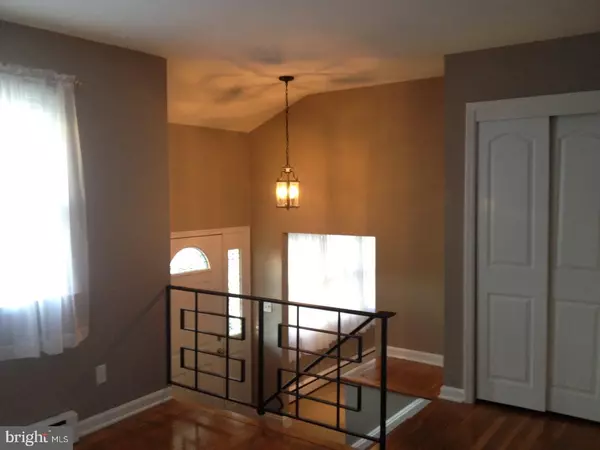$235,000
$235,000
For more information regarding the value of a property, please contact us for a free consultation.
1112 HIGHGATE RD Wilmington, DE 19808
4 Beds
2 Baths
1,875 SqFt
Key Details
Sold Price $235,000
Property Type Single Family Home
Sub Type Detached
Listing Status Sold
Purchase Type For Sale
Square Footage 1,875 sqft
Price per Sqft $125
Subdivision None Available
MLS Listing ID 1004183863
Sold Date 01/16/18
Style Traditional
Bedrooms 4
Full Baths 1
Half Baths 1
HOA Y/N Y
Abv Grd Liv Area 1,875
Originating Board TREND
Year Built 1959
Tax Year 2017
Lot Size 7,841 Sqft
Acres 0.18
Lot Dimensions 70X113
Property Description
Walk to Delcastle Park from this spacious split level home in popular Sherwood Park ll. Move in ready and great value for the neighborhood! Enter foyer on ground level which includes family room, den/office or 4th bedroom, updated powder room, garage access and door to fenced back yard and patio. A few steps up and you are in the open living room and dining room with hardwood floors and new light fixture. The kitchen has updated 42"cabinets, smooth top stainless range, new stainless dishwasher and new floor and granite counter tops. The upper level includes three bedrooms and a remodeled tile bath. The updates include: roof 2017, new gas hot water heater, new interior doors, new carpeting in the family room, fresh paint, ceiling fans and updated light fixtures. The community pool is another plus.
Location
State DE
County New Castle
Area Elsmere/Newport/Pike Creek (30903)
Zoning NC6.5
Direction West
Rooms
Other Rooms Living Room, Dining Room, Primary Bedroom, Bedroom 2, Bedroom 3, Kitchen, Family Room, Bedroom 1, Laundry
Basement Partial, Unfinished
Interior
Interior Features Ceiling Fan(s), Kitchen - Eat-In
Hot Water Natural Gas
Heating Gas, Hot Water
Cooling None
Flooring Wood, Fully Carpeted, Tile/Brick
Equipment Oven - Self Cleaning, Dishwasher, Disposal
Fireplace N
Window Features Replacement
Appliance Oven - Self Cleaning, Dishwasher, Disposal
Heat Source Natural Gas
Laundry Basement
Exterior
Exterior Feature Patio(s)
Garage Spaces 4.0
Fence Other
Amenities Available Swimming Pool
Water Access N
Roof Type Pitched,Shingle
Accessibility None
Porch Patio(s)
Attached Garage 1
Total Parking Spaces 4
Garage Y
Building
Lot Description Level, Front Yard, Rear Yard, SideYard(s)
Story Other
Foundation Brick/Mortar
Sewer Public Sewer
Water Public
Architectural Style Traditional
Level or Stories Other
Additional Building Above Grade
New Construction N
Schools
School District Red Clay Consolidated
Others
Pets Allowed Y
HOA Fee Include Pool(s),Common Area Maintenance,Snow Removal
Senior Community No
Tax ID 08-038.10-158
Ownership Fee Simple
Acceptable Financing Conventional, VA, FHA 203(b)
Listing Terms Conventional, VA, FHA 203(b)
Financing Conventional,VA,FHA 203(b)
Pets Allowed Case by Case Basis
Read Less
Want to know what your home might be worth? Contact us for a FREE valuation!

Our team is ready to help you sell your home for the highest possible price ASAP

Bought with Non Subscribing Member • Non Subscribing Office

GET MORE INFORMATION

