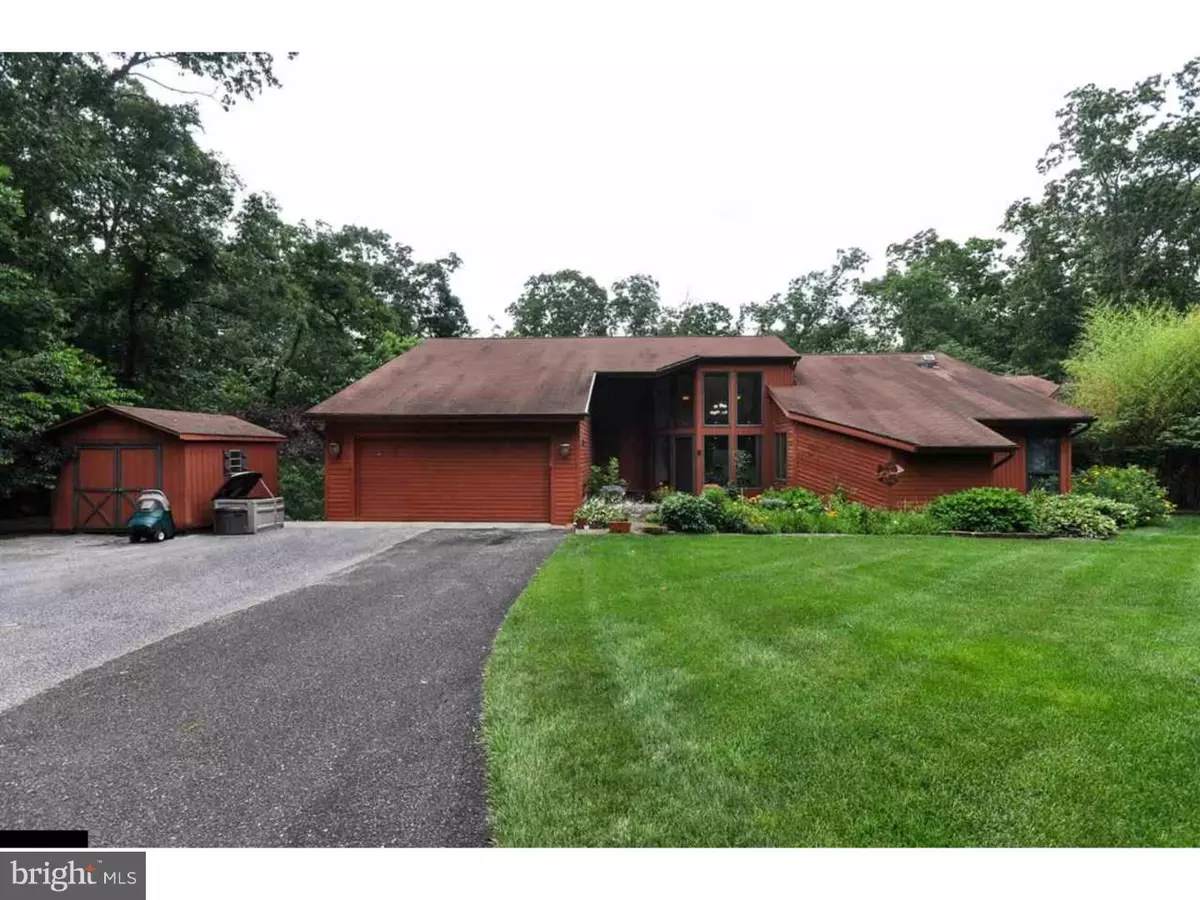$300,000
$300,000
For more information regarding the value of a property, please contact us for a free consultation.
92 GWYNWOOD DR Elmer, NJ 08318
3 Beds
3 Baths
3,125 SqFt
Key Details
Sold Price $300,000
Property Type Single Family Home
Sub Type Detached
Listing Status Sold
Purchase Type For Sale
Square Footage 3,125 sqft
Price per Sqft $96
Subdivision None Available
MLS Listing ID 1004459939
Sold Date 08/18/17
Style Contemporary
Bedrooms 3
Full Baths 2
Half Baths 1
HOA Y/N N
Abv Grd Liv Area 3,125
Originating Board TREND
Annual Tax Amount $11,478
Tax Year 2016
Lot Dimensions IRREGULAR
Property Description
Spacious contemporary home nestled on 2.43 acres in an established neighborhood in Pittsgrove Township. Grand atrium foyer leads you into an open floor plan offering a vaulted ceiling, sunken living room with stone fireplace, updated kitchen with granite counters, custom tile backsplash, plenty of cabinets, 2 sinks, plus eat in dining area and formal dining room. Large master bedroom with one of a kind updated master bathroom, double sinks, granite counters, plenty of cabinetry & walk in closet. Open staircase leads to basement with finished room.
Location
State NJ
County Salem
Area Pittsgrove Twp (21711)
Zoning RES
Rooms
Other Rooms Living Room, Dining Room, Primary Bedroom, Kitchen, Family Room
Basement Outside Entrance
Interior
Interior Features Butlers Pantry
Hot Water Natural Gas
Heating Gas, Forced Air
Cooling Central A/C
Flooring Fully Carpeted, Tile/Brick
Equipment Oven - Self Cleaning, Dishwasher, Refrigerator, Built-In Microwave
Fireplace N
Appliance Oven - Self Cleaning, Dishwasher, Refrigerator, Built-In Microwave
Heat Source Natural Gas
Exterior
Parking Features Garage Door Opener
Garage Spaces 5.0
Fence Other
Water Access N
Attached Garage 2
Total Parking Spaces 5
Garage Y
Building
Lot Description Cul-de-sac, Trees/Wooded
Sewer Community Septic Tank, Private Septic Tank
Water Well-Shared
Architectural Style Contemporary
Additional Building Above Grade
Structure Type Cathedral Ceilings
New Construction N
Others
Ownership Other
Security Features Security System
Acceptable Financing Conventional, VA, FHA 203(b), USDA
Listing Terms Conventional, VA, FHA 203(b), USDA
Financing Conventional,VA,FHA 203(b),USDA
Read Less
Want to know what your home might be worth? Contact us for a FREE valuation!

Our team is ready to help you sell your home for the highest possible price ASAP

Bought with Non Subscribing Member • Non Member Office

GET MORE INFORMATION





