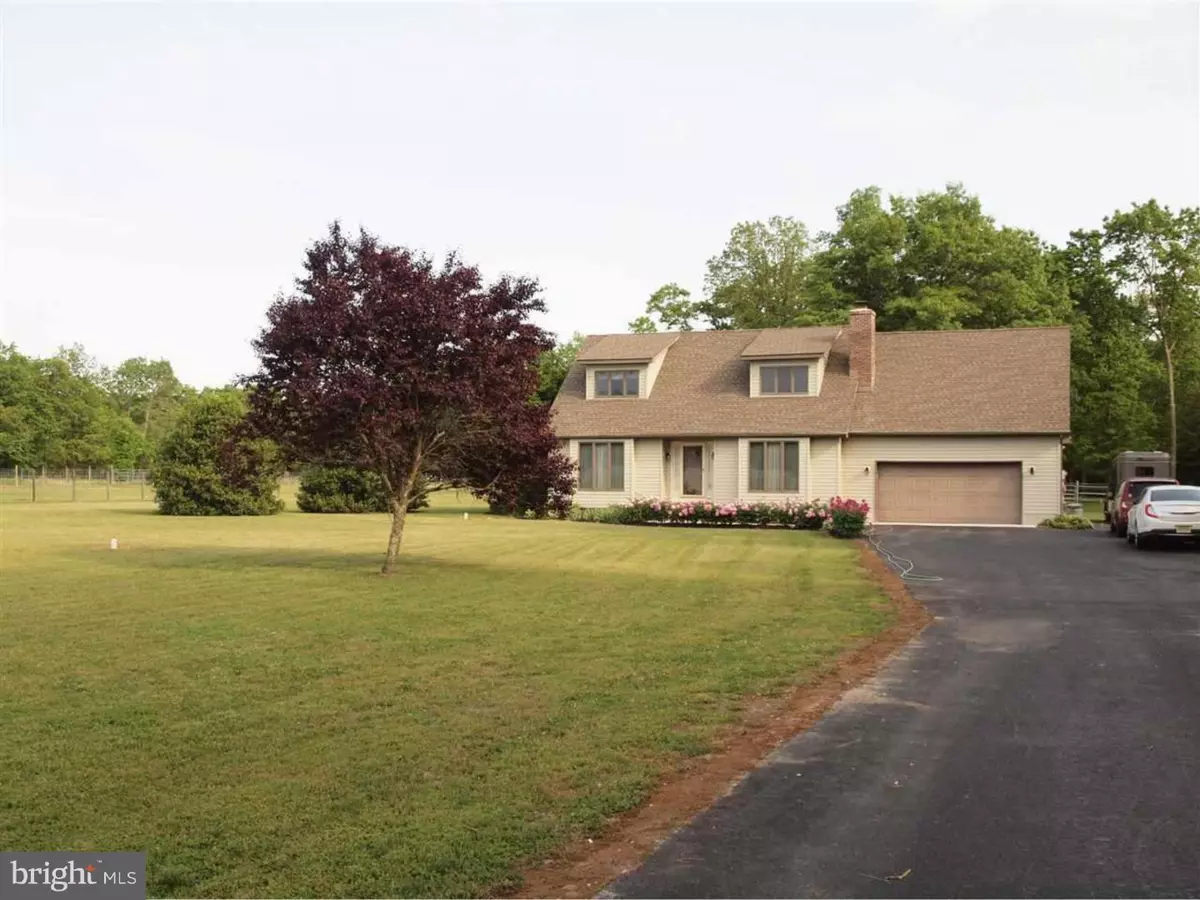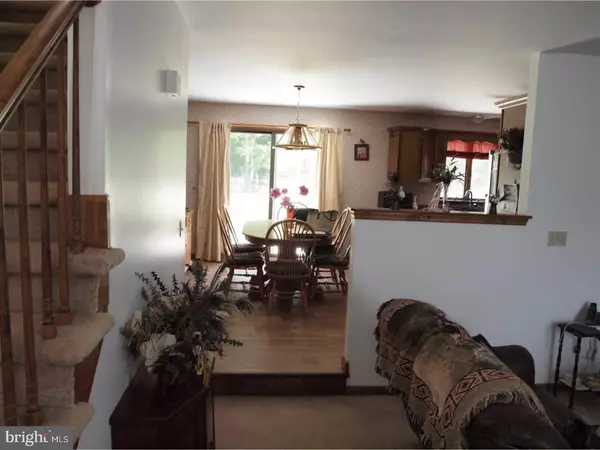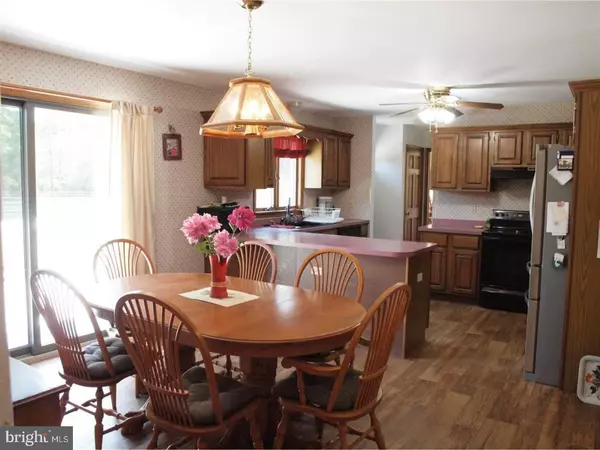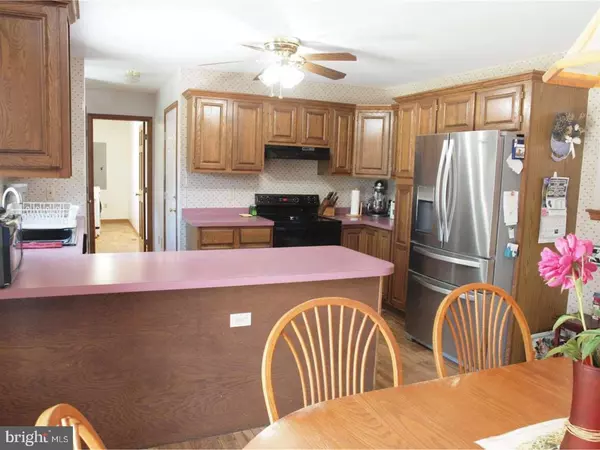$234,000
$234,000
For more information regarding the value of a property, please contact us for a free consultation.
3517 CEDARVILLE RD Cedarville, NJ 08311
3 Beds
3 Baths
2,263 SqFt
Key Details
Sold Price $234,000
Property Type Single Family Home
Sub Type Detached
Listing Status Sold
Purchase Type For Sale
Square Footage 2,263 sqft
Price per Sqft $103
Subdivision None Available
MLS Listing ID 1004459481
Sold Date 11/17/17
Style Contemporary
Bedrooms 3
Full Baths 3
HOA Y/N N
Abv Grd Liv Area 2,263
Originating Board TREND
Annual Tax Amount $6,791
Tax Year 2016
Lot Size 3.691 Acres
Acres 3.69
Lot Dimensions 300X536
Property Description
Beautiful 3 bedroom, 3 bath home, large kitchen with plenty of counter space, dining area with sliding doors leading out to large deck,main floor laundry room, dining room/library - you choose, step down into sunken living room with gas fireplace, convenient main floor master bedroom, master bath with garden tub, 3 large double closets, upstairs you will find 2 large bedroom, walk-in closet, full bath and bonus room for extra storage or could be finished into whatever you may want. If you have horses or ever wanted to own HORSES-this is the home for you! PLUS - There are 4.17 acres, stable with 3 stalls, 4 fenced in areas for those HORSES to roam around in, 2 sheds, nicely landscaped and all the privacy you could want. Make your appointment today to see this very unique property!
Location
State NJ
County Cumberland
Area Lawrence Twp (20608)
Rooms
Other Rooms Living Room, Dining Room, Primary Bedroom, Bedroom 2, Kitchen, Bedroom 1
Basement Full
Interior
Interior Features Ceiling Fan(s)
Hot Water Electric
Heating Propane, Forced Air, Zoned
Cooling Central A/C
Flooring Wood, Fully Carpeted, Vinyl
Equipment Dishwasher
Fireplace N
Appliance Dishwasher
Heat Source Bottled Gas/Propane
Exterior
Exterior Feature Deck(s)
Parking Features Garage Door Opener
Garage Spaces 5.0
Fence Other
Water Access N
Porch Deck(s)
Total Parking Spaces 5
Garage N
Building
Sewer On Site Septic
Water Well-Shared
Architectural Style Contemporary
Additional Building Above Grade, Shed, Barn/Farm Building
New Construction N
Others
Ownership Other
Security Features Security System
Acceptable Financing Conventional, VA, FHA 203(b), USDA
Listing Terms Conventional, VA, FHA 203(b), USDA
Financing Conventional,VA,FHA 203(b),USDA
Read Less
Want to know what your home might be worth? Contact us for a FREE valuation!

Our team is ready to help you sell your home for the highest possible price ASAP

Bought with Non Subscribing Member • Non Member Office

GET MORE INFORMATION





