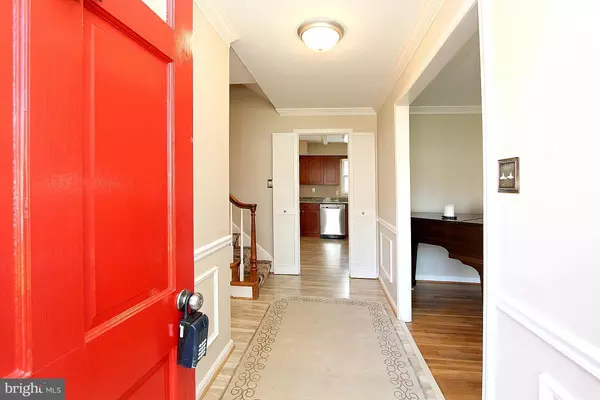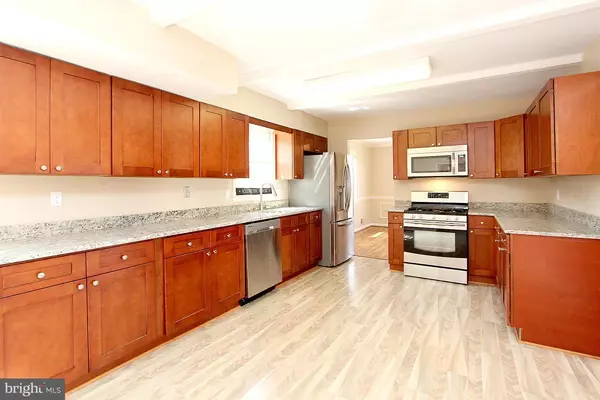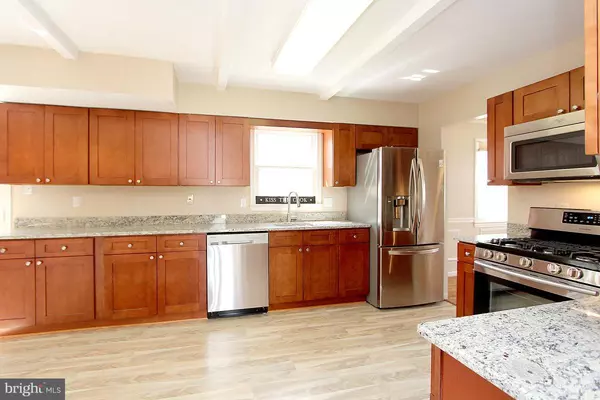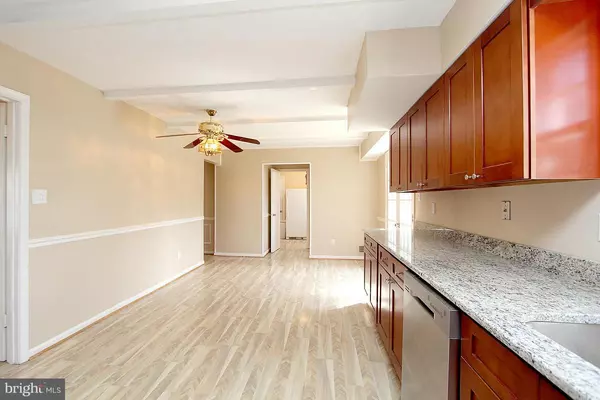$509,000
$519,900
2.1%For more information regarding the value of a property, please contact us for a free consultation.
4928 MELINDA CT Rockville, MD 20853
5 Beds
4 Baths
9,659 Sqft Lot
Key Details
Sold Price $509,000
Property Type Single Family Home
Sub Type Detached
Listing Status Sold
Purchase Type For Sale
Subdivision Manor Woods
MLS Listing ID 1002415227
Sold Date 06/23/16
Style Colonial
Bedrooms 5
Full Baths 3
Half Baths 1
HOA Y/N N
Originating Board MRIS
Year Built 1966
Annual Tax Amount $4,364
Tax Year 2016
Lot Size 9,659 Sqft
Acres 0.22
Property Description
OPEN SUNDAY 4/24 1-4 pm. Williamsburg Colonial on a quiet cul-de-sac. Brand new kitchen w/maple cabinets, granite counters, stainless steel appl. French doors open to a secluded patio & yard. Mud room w/laundry, extra freezer & deep butlers pantry. Beautifully refinished hardwood 2 levels, freshly painted, new carpet. 2 fireplaces, den. Lower level in-law suite w/bath. Near Park Bus/Metro/ICC/I495
Location
State MD
County Montgomery
Zoning R90
Rooms
Other Rooms Living Room, Dining Room, Primary Bedroom, Bedroom 2, Bedroom 3, Bedroom 4, Kitchen, Game Room, Family Room, Foyer, Study, Laundry, Mud Room, Office, Utility Room, Bedroom 6, Attic
Basement Connecting Stairway, Heated, Improved, Fully Finished, Daylight, Partial, Windows
Main Level Bedrooms 1
Interior
Interior Features Kitchen - Gourmet, Kitchen - Table Space, Kitchen - Country, Butlers Pantry, Breakfast Area, Dining Area, Entry Level Bedroom, Built-Ins, Crown Moldings, Chair Railings, Wainscotting, Wood Floors, Upgraded Countertops, Primary Bath(s), Window Treatments, Wet/Dry Bar, Floor Plan - Traditional
Hot Water Natural Gas
Heating Forced Air
Cooling Central A/C, Attic Fan, Whole House Exhaust Ventilation
Fireplaces Number 2
Fireplaces Type Equipment, Gas/Propane, Fireplace - Glass Doors, Heatilator, Mantel(s), Screen
Equipment Oven/Range - Gas, Refrigerator, Dishwasher, Disposal, Microwave, Extra Refrigerator/Freezer, Exhaust Fan, Washer, Dryer
Fireplace Y
Appliance Oven/Range - Gas, Refrigerator, Dishwasher, Disposal, Microwave, Extra Refrigerator/Freezer, Exhaust Fan, Washer, Dryer
Heat Source Natural Gas
Exterior
Exterior Feature Patio(s)
Garage Spaces 1.0
Fence Rear
Utilities Available Cable TV Available, Fiber Optics Available
View Y/N Y
Water Access N
View Garden/Lawn
Roof Type Asphalt
Accessibility 32\"+ wide Doors
Porch Patio(s)
Attached Garage 1
Total Parking Spaces 1
Garage Y
Private Pool N
Building
Lot Description Cul-de-sac, Backs to Trees, Private, Landscaping
Story 3+
Sewer Public Sewer
Water Public
Architectural Style Colonial
Level or Stories 3+
Structure Type Dry Wall
New Construction N
Schools
Elementary Schools Lucy V. Barnsley
Middle Schools Earle B. Wood
High Schools Rockville
School District Montgomery County Public Schools
Others
Senior Community No
Tax ID 161301447402
Ownership Fee Simple
Security Features Smoke Detector,Carbon Monoxide Detector(s)
Acceptable Financing FHA, VA, Cash, Conventional
Listing Terms FHA, VA, Cash, Conventional
Financing FHA,VA,Cash,Conventional
Special Listing Condition Standard
Read Less
Want to know what your home might be worth? Contact us for a FREE valuation!

Our team is ready to help you sell your home for the highest possible price ASAP

Bought with Roman Mychajliw • A-K Real Estate, Inc.
GET MORE INFORMATION





