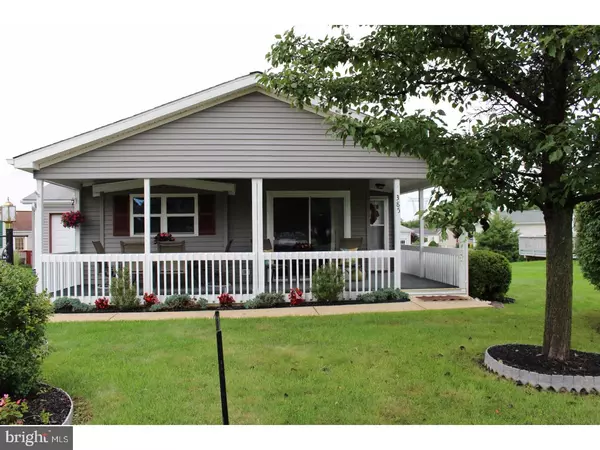$223,000
$227,000
1.8%For more information regarding the value of a property, please contact us for a free consultation.
385 THRUSH CT W New Hope, PA 18938
2 Beds
2 Baths
1,352 SqFt
Key Details
Sold Price $223,000
Property Type Single Family Home
Listing Status Sold
Purchase Type For Sale
Square Footage 1,352 sqft
Price per Sqft $164
Subdivision Buckingham Springs
MLS Listing ID 1000455597
Sold Date 10/17/17
Style Ranch/Rambler
Bedrooms 2
Full Baths 2
HOA Fees $484/mo
HOA Y/N Y
Abv Grd Liv Area 1,352
Originating Board TREND
Year Built 1996
Annual Tax Amount $2,257
Tax Year 2017
Property Description
What a great location for this updated Bryn Athyn Model with large front porch for summer entertaining and enjoyment. You will feel like you are in the sample home with the tasteful choice of colors, decoration and crown molding throughout. Enjoy the large kitchen with breakfast area with sliding glass door to front porch. All new stainless steel appliances and lots of cabinets and counter space. The formal dining room sits just off the kitchen and opens to the living room, this home has a great flow. Down the hall is the second bedroom that has a walk in closet. To the left is the laundry room with a door to the over sized one car garage. There is a lovely hall bath and a very large master bedroom suite with walk in closet and a master bathroom with tile ceramic walk in shower that must be seen. Set up your appointment before its too late!!!
Location
State PA
County Bucks
Area Buckingham Twp (10106)
Zoning MOB
Rooms
Other Rooms Living Room, Dining Room, Primary Bedroom, Kitchen, Breakfast Room, Bedroom 1, Laundry, Other, Attic
Interior
Interior Features Primary Bath(s), Ceiling Fan(s), Dining Area
Hot Water Electric
Heating Electric, Forced Air
Cooling Central A/C
Flooring Fully Carpeted, Vinyl
Fireplace N
Heat Source Electric
Laundry Main Floor
Exterior
Exterior Feature Porch(es)
Garage Spaces 3.0
Utilities Available Cable TV
Amenities Available Swimming Pool, Club House
Water Access N
Roof Type Pitched,Shingle
Accessibility None
Porch Porch(es)
Attached Garage 1
Total Parking Spaces 3
Garage Y
Building
Story 1
Foundation Concrete Perimeter, Slab
Sewer Community Septic Tank, Private Septic Tank
Water Private/Community Water
Architectural Style Ranch/Rambler
Level or Stories 1
Additional Building Above Grade
New Construction N
Schools
School District Central Bucks
Others
HOA Fee Include Pool(s),Common Area Maintenance,Sewer,Bus Service
Senior Community No
Tax ID 06-018-083 0432
Ownership Land Lease
Acceptable Financing Conventional
Listing Terms Conventional
Financing Conventional
Read Less
Want to know what your home might be worth? Contact us for a FREE valuation!

Our team is ready to help you sell your home for the highest possible price ASAP

Bought with Nancy Aulett • Keller Williams Real Estate-Langhorne

GET MORE INFORMATION





