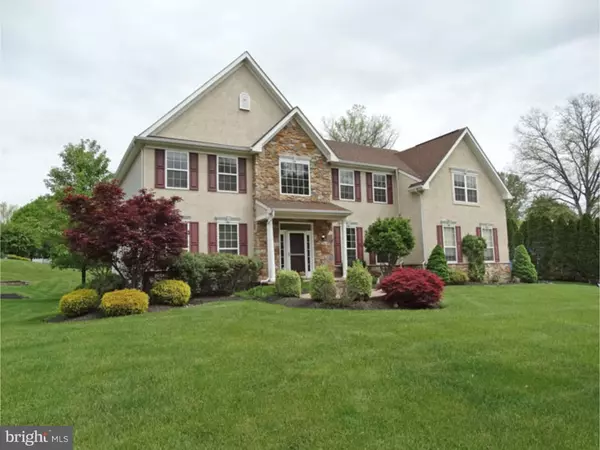$584,000
$594,900
1.8%For more information regarding the value of a property, please contact us for a free consultation.
114 PINE LN E Yardley, PA 19067
4 Beds
3 Baths
3,695 SqFt
Key Details
Sold Price $584,000
Property Type Single Family Home
Sub Type Detached
Listing Status Sold
Purchase Type For Sale
Square Footage 3,695 sqft
Price per Sqft $158
Subdivision Wilshire Glen
MLS Listing ID 1002583969
Sold Date 08/01/16
Style Colonial
Bedrooms 4
Full Baths 2
Half Baths 1
HOA Y/N N
Abv Grd Liv Area 3,695
Originating Board TREND
Year Built 2002
Annual Tax Amount $11,264
Tax Year 2016
Lot Size 0.410 Acres
Acres 0.41
Lot Dimensions 150X150
Property Description
Welcome to this beautiful 4 bedroom 2 1/2 bath home. With almost 3700 sq ft (public records are not correct)this home has so much to offer and is PRICED TO SELL! The beautiful 2 story entry and dual staircases are only the beginning of the impressive features this home has to offer. The kitchen has granite counters with an upgraded custom backsplash, a large island w/seating and pendulum lighting, a walk-in panty and a double oven. A very large great room w/a gas fireplace, living room, dining room, a private office, 1/2 bath, and laundry room w/mud sink complete the main level. Upstairs you will find the master bedroom with sitting room, two walk-in closets (most closets in the home have custom closet systems) and a large private bathroom with separate tub and shower. There are 3 additional nicely sized bedrooms and a large hall bathroom. The basement has bilco doors and has been connected to the hvac system making it ready to be finished. Outdoors the home has great curb appeal with EP Henry patios at both the front and rear doors and a sprinkler system. This is one of the best locations in Yardley! Easy commute to New York, Philadelphia, and New Jersey while being in a great community within the Award Winning Pennsbury School District. Call for an appointment today.
Location
State PA
County Bucks
Area Lower Makefield Twp (10120)
Zoning R1
Rooms
Other Rooms Living Room, Dining Room, Primary Bedroom, Bedroom 2, Bedroom 3, Kitchen, Family Room, Bedroom 1, Laundry, Other
Basement Full, Unfinished, Outside Entrance
Interior
Interior Features Primary Bath(s), Kitchen - Island, Butlers Pantry, Ceiling Fan(s), Sprinkler System, Stall Shower, Dining Area
Hot Water Natural Gas
Heating Gas, Forced Air
Cooling Central A/C
Flooring Wood, Fully Carpeted, Tile/Brick
Fireplaces Number 1
Fireplaces Type Gas/Propane
Equipment Cooktop, Oven - Double, Dishwasher, Disposal, Built-In Microwave
Fireplace Y
Appliance Cooktop, Oven - Double, Dishwasher, Disposal, Built-In Microwave
Heat Source Natural Gas
Laundry Main Floor
Exterior
Exterior Feature Patio(s)
Parking Features Inside Access, Garage Door Opener
Garage Spaces 5.0
Utilities Available Cable TV
Water Access N
Roof Type Shingle
Accessibility None
Porch Patio(s)
Total Parking Spaces 5
Garage N
Building
Story 2
Sewer Public Sewer
Water Public
Architectural Style Colonial
Level or Stories 2
Additional Building Above Grade
Structure Type Cathedral Ceilings,9'+ Ceilings
New Construction N
Schools
Elementary Schools Quarry Hill
Middle Schools Pennwood
High Schools Pennsbury
School District Pennsbury
Others
Senior Community No
Tax ID 20-020-245
Ownership Fee Simple
Read Less
Want to know what your home might be worth? Contact us for a FREE valuation!

Our team is ready to help you sell your home for the highest possible price ASAP

Bought with Kurtis A Marhefka • BHHS Fox & Roach-Doylestown

GET MORE INFORMATION





