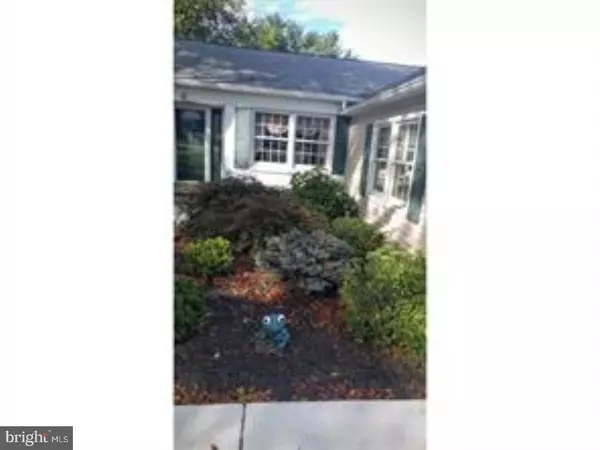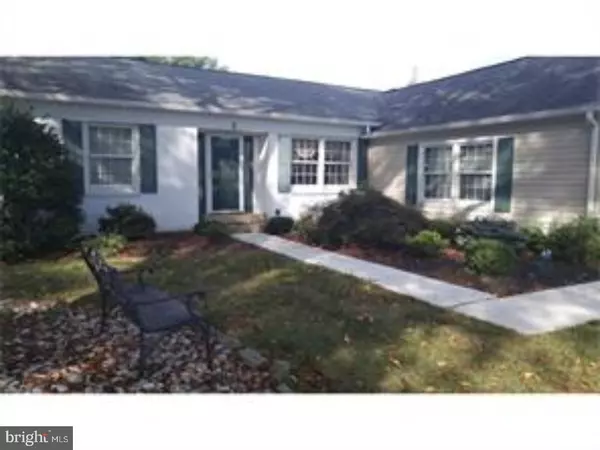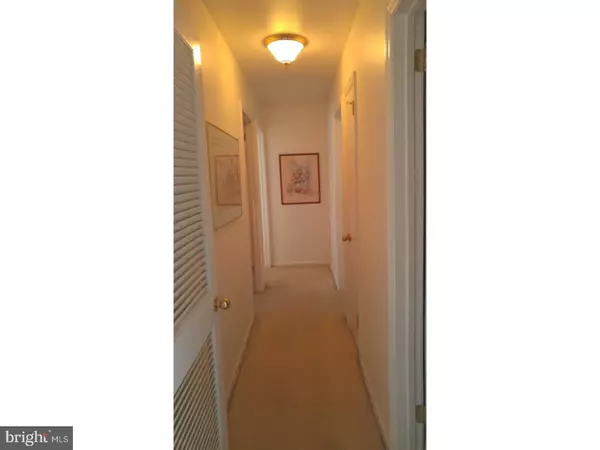$290,000
$305,500
5.1%For more information regarding the value of a property, please contact us for a free consultation.
2 BEMIS RD Newark, DE 19711
4 Beds
3 Baths
1,975 SqFt
Key Details
Sold Price $290,000
Property Type Single Family Home
Sub Type Detached
Listing Status Sold
Purchase Type For Sale
Square Footage 1,975 sqft
Price per Sqft $146
Subdivision Drummond Hill
MLS Listing ID 1000062158
Sold Date 05/17/17
Style Ranch/Rambler
Bedrooms 4
Full Baths 2
Half Baths 1
HOA Fees $5/ann
HOA Y/N Y
Abv Grd Liv Area 1,975
Originating Board TREND
Year Built 1969
Annual Tax Amount $2,946
Tax Year 2016
Lot Size 0.280 Acres
Acres 0.28
Lot Dimensions 96X120
Property Description
Priced to sell! If you are looking for a fabulous home than look no further. This beautiful home overlooks the community pool. What fun summers await you here. The fenced in back yard with sunroom addition makes for a great entertaining. From the beautifully landscaped corner lot and the sought after location there is so much more to offer. As you enter through the front door until you go out the back door, the space is so inviting with all of the natural sun light to the quiet hall that leads to the bedrooms. The master Suite has it's own master bath that has a large walk in shower, tiled flooring, large vanity all in neutral colors. Each room is nicely sized so no problem here with large bedroom sets. The kitchen and TV room are open and lead out into the sunroom addition. The formal living room has large windows with a view. The formal dining room is great for those romantic dinners and offers plenty of natural lighting with gleaming hard wood floors . Let's not forget the two car garage and large half finished basement with game room and extra room. If that isn't enough space, then check out the other large half unfinished basement! This home is deffinelty a home worth seeing. Get in now before the pool opens!
Location
State DE
County New Castle
Area Newark/Glasgow (30905)
Zoning NC6.5
Rooms
Other Rooms Living Room, Dining Room, Primary Bedroom, Bedroom 2, Bedroom 3, Kitchen, Family Room, Bedroom 1, Other
Basement Full
Interior
Interior Features Butlers Pantry, Ceiling Fan(s), Kitchen - Eat-In
Hot Water Electric
Heating Oil, Forced Air
Cooling Central A/C
Flooring Wood, Fully Carpeted, Vinyl, Tile/Brick
Fireplaces Number 1
Equipment Oven - Wall, Dishwasher
Fireplace Y
Appliance Oven - Wall, Dishwasher
Heat Source Oil
Laundry Basement
Exterior
Exterior Feature Deck(s)
Parking Features Garage Door Opener
Garage Spaces 5.0
Fence Other
Utilities Available Cable TV
Water Access N
Roof Type Pitched,Shingle
Accessibility None
Porch Deck(s)
Attached Garage 2
Total Parking Spaces 5
Garage Y
Building
Lot Description Corner, Irregular, Sloping, Front Yard, Rear Yard, SideYard(s)
Story 1
Sewer Public Sewer
Water Public
Architectural Style Ranch/Rambler
Level or Stories 1
Additional Building Above Grade
New Construction N
Schools
School District Christina
Others
HOA Fee Include Common Area Maintenance,Snow Removal
Senior Community No
Tax ID 08-048.10-079
Ownership Fee Simple
Acceptable Financing Conventional, VA, FHA 203(b)
Listing Terms Conventional, VA, FHA 203(b)
Financing Conventional,VA,FHA 203(b)
Read Less
Want to know what your home might be worth? Contact us for a FREE valuation!

Our team is ready to help you sell your home for the highest possible price ASAP

Bought with Martha Foley • RE/MAX Town & Country
GET MORE INFORMATION





