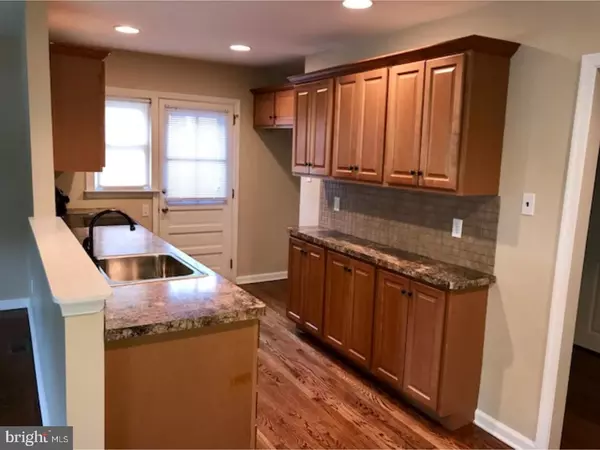$155,000
$158,500
2.2%For more information regarding the value of a property, please contact us for a free consultation.
1004 12TH AVE Prospect Park, PA 19076
3 Beds
2 Baths
1,000 SqFt
Key Details
Sold Price $155,000
Property Type Single Family Home
Sub Type Twin/Semi-Detached
Listing Status Sold
Purchase Type For Sale
Square Footage 1,000 sqft
Price per Sqft $155
Subdivision None Available
MLS Listing ID 1000084026
Sold Date 07/20/17
Style Bungalow
Bedrooms 3
Full Baths 2
HOA Y/N N
Abv Grd Liv Area 1,000
Originating Board TREND
Year Built 1954
Annual Tax Amount $5,206
Tax Year 2017
Lot Size 6,316 Sqft
Acres 0.14
Lot Dimensions 14X158
Property Description
This is not a flip-Contractor owned with exceptional pride in workmanship!! Take advantage of the perfect opportunity to purchase a well maintained, recently renovated twin in Ridley School District. Desirable located on a cul-de-sac in Ridley Park borough this home features abundant amount of living space. With an open floor plan you enter into a large living room, followed by an updated kitchen with separate exit on to a private deck. There are three nice sized bedrooms with new carpet, Hampton ceiling fans and ample closet space. New hardwood floor throughout the living room, kitchen and hallway. With an additional hall closet and updated full bathroom this home is a must see. The lower level features a beautifully finish basement, with a French drain, full bathroom, large storage room with utilities and laundry area. Some other updates include painting of entire home, built in dishwasher, microwave, all new light fixtures, new tile floors and raised panel doors with oil rubbed bronze hardware. Home has gas hot air heat, central air and gas hot-water heater. Rear of the home has a generous yard, enclosed porch and a shed. Easily accessible to I95, Blue Route, Center City, Sports Complex and the Philadelphia International Airport. All just a short drive away! Also close to public transportation, schools and parks. Listing agent is related to sellers.
Location
State PA
County Delaware
Area Ridley Park Boro (10437)
Zoning RES.
Rooms
Other Rooms Living Room, Primary Bedroom, Bedroom 2, Kitchen, Family Room, Bedroom 1, Laundry, Attic
Basement Full
Interior
Interior Features Ceiling Fan(s), Dining Area
Hot Water Natural Gas
Heating Gas, Forced Air
Cooling Central A/C
Flooring Wood, Fully Carpeted, Tile/Brick
Equipment Dishwasher, Built-In Microwave
Fireplace N
Appliance Dishwasher, Built-In Microwave
Heat Source Natural Gas
Laundry Basement
Exterior
Exterior Feature Deck(s)
Garage Spaces 2.0
Fence Other
Utilities Available Cable TV
Water Access N
Accessibility None
Porch Deck(s)
Total Parking Spaces 2
Garage N
Building
Lot Description Level
Story 1
Foundation Concrete Perimeter
Sewer Public Sewer
Water Public
Architectural Style Bungalow
Level or Stories 1
Additional Building Above Grade
New Construction N
Schools
Elementary Schools Lakeview
Middle Schools Ridley
High Schools Ridley
School District Ridley
Others
Senior Community No
Tax ID 37-00-02418-00
Ownership Fee Simple
Acceptable Financing Conventional, VA, FHA 203(b)
Listing Terms Conventional, VA, FHA 203(b)
Financing Conventional,VA,FHA 203(b)
Read Less
Want to know what your home might be worth? Contact us for a FREE valuation!

Our team is ready to help you sell your home for the highest possible price ASAP

Bought with Sharon Woods • Keller Williams Realty - Washington Township

GET MORE INFORMATION





