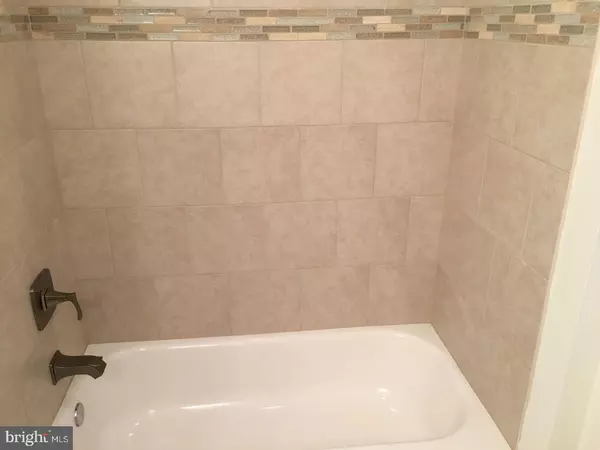$132,000
$145,000
9.0%For more information regarding the value of a property, please contact us for a free consultation.
923 KINGSMAN RD Boothwyn, PA 19061
3 Beds
2 Baths
1,675 SqFt
Key Details
Sold Price $132,000
Property Type Single Family Home
Sub Type Twin/Semi-Detached
Listing Status Sold
Purchase Type For Sale
Square Footage 1,675 sqft
Price per Sqft $78
Subdivision Gardendale
MLS Listing ID 1000084364
Sold Date 09/03/17
Style Cape Cod
Bedrooms 3
Full Baths 1
Half Baths 1
HOA Y/N N
Abv Grd Liv Area 1,075
Originating Board TREND
Year Built 1945
Annual Tax Amount $3,758
Tax Year 2017
Lot Size 4,225 Sqft
Acres 0.1
Lot Dimensions 35X116
Property Description
This home is truly drop dead Gorgeous. Remolded from top to bottom with all new utilities, high efficiency gas heater, Central air, Large electric panel. The first floor features a totally new kitchen with shaker cabinets, granite counter tops, stainless steel appliances , hardwood floors , all LED lighting, new windows and doors. Master bedroom includes hardwood floors as well. The second floor includes an open space bedroom , large expanded closet, with an open landing at the top of the steps. The lower level includes an open family room with new vinyl plank flooring, laundry room ,power room and large area of storage as well. The basement is a walk out basement leading to a 3 car driveway. The covered rear porch adds shade for the summer months and keeps the snow away from the back door. The front porch also keeps the summer sun off the windows.
Location
State PA
County Delaware
Area Upper Chichester Twp (10409)
Zoning RESID
Rooms
Other Rooms Living Room, Primary Bedroom, Bedroom 2, Kitchen, Family Room, Bedroom 1, Attic
Basement Full, Fully Finished
Interior
Interior Features Kitchen - Eat-In
Hot Water Electric
Heating Gas, Forced Air
Cooling Central A/C
Flooring Wood, Fully Carpeted, Vinyl, Tile/Brick
Equipment Dishwasher
Fireplace N
Appliance Dishwasher
Heat Source Natural Gas
Laundry Lower Floor
Exterior
Exterior Feature Porch(es)
Water Access N
Roof Type Pitched,Shingle
Accessibility None
Porch Porch(es)
Garage N
Building
Lot Description Flag
Story 1.5
Foundation Concrete Perimeter
Sewer Public Sewer
Water Public
Architectural Style Cape Cod
Level or Stories 1.5
Additional Building Above Grade, Below Grade
New Construction N
Schools
School District Chichester
Others
Senior Community No
Tax ID 09-00-01739-00
Ownership Fee Simple
Read Less
Want to know what your home might be worth? Contact us for a FREE valuation!

Our team is ready to help you sell your home for the highest possible price ASAP

Bought with Jessica Lee McGrath • BHHS Fox & Roach-Media

GET MORE INFORMATION





