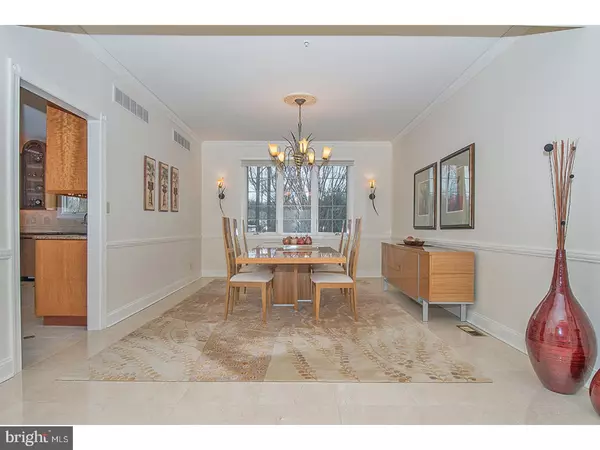$1,095,000
$1,095,000
For more information regarding the value of a property, please contact us for a free consultation.
110 TIMBER LAKE DR Media, PA 19063
5 Beds
4 Baths
6,227 SqFt
Key Details
Sold Price $1,095,000
Property Type Single Family Home
Sub Type Detached
Listing Status Sold
Purchase Type For Sale
Square Footage 6,227 sqft
Price per Sqft $175
Subdivision None Available
MLS Listing ID 1000080606
Sold Date 05/19/17
Style Colonial
Bedrooms 5
Full Baths 3
Half Baths 1
HOA Y/N N
Abv Grd Liv Area 6,227
Originating Board TREND
Year Built 1990
Annual Tax Amount $14,608
Tax Year 2017
Lot Size 1.945 Acres
Acres 1.95
Property Description
This home is meant for a budget conscious buyer who appreciates quality, beauty and comfort. Pride in ownership at its best. This 5 Bedroom, 4.5 Bathroom, 6200 sq. ft. home has a new Geothermal heating & cooling system that keeps energy bills to a minimum. New siding and millwork over a new house wrap keeps this house tightly insulated. A whole house generator will make you wish for a power outage. Newly drilled well dedicated to irrigation keeps water bills low and this lovely landscaping green. Dare to compare the taxes with new construction or other properties of comparable size. Mature landscaping with flowering trees and shrubs provides picturesque views each season. Privacy and safety are highly valued and protected by a fence and lighted gate. The driveway leads to a 3 car garage and was expanded and walk ways built for convenience and comfort. No on-site utility concerns. Conversion to public utilities means no hassle maintaining your sewer, ordering gas, or worrying about your drinking water. Top it all off with an elegant, spacious, and immaculately maintained interior and you have a home ready to move into and love from day one. The open floor plan is perfect for daily life and for entertaining. Did you schedule a showing appointment yet? Do it now!
Location
State PA
County Delaware
Area Marple Twp (10425)
Zoning RESID
Rooms
Other Rooms Living Room, Dining Room, Primary Bedroom, Bedroom 2, Bedroom 3, Kitchen, Family Room, Bedroom 1, In-Law/auPair/Suite, Laundry, Other, Attic
Basement Full, Outside Entrance, Fully Finished
Interior
Interior Features Primary Bath(s), Kitchen - Island, Butlers Pantry, Ceiling Fan(s), Sprinkler System, Wet/Dry Bar, Stall Shower, Kitchen - Eat-In
Hot Water Natural Gas, Other
Heating Forced Air, Zoned, Energy Star Heating System, Programmable Thermostat
Cooling Central A/C, Energy Star Cooling System, Geothermal
Flooring Wood, Tile/Brick, Marble
Fireplaces Type Brick, Marble, Gas/Propane
Equipment Oven - Double, Dishwasher, Refrigerator, Disposal, Energy Efficient Appliances
Fireplace Y
Window Features Energy Efficient,Replacement
Appliance Oven - Double, Dishwasher, Refrigerator, Disposal, Energy Efficient Appliances
Heat Source Natural Gas, Geo-thermal
Laundry Main Floor
Exterior
Exterior Feature Deck(s), Patio(s), Balcony
Parking Features Inside Access, Garage Door Opener, Oversized
Garage Spaces 6.0
Fence Other
Pool In Ground
Utilities Available Cable TV
Water Access N
Roof Type Pitched,Shingle
Accessibility None
Porch Deck(s), Patio(s), Balcony
Attached Garage 3
Total Parking Spaces 6
Garage Y
Building
Lot Description Cul-de-sac, Level, Front Yard, Rear Yard, SideYard(s)
Story 2
Foundation Concrete Perimeter
Sewer Public Sewer
Water Public
Architectural Style Colonial
Level or Stories 2
Additional Building Above Grade
Structure Type Cathedral Ceilings,High
New Construction N
Schools
Middle Schools Paxon Hollow
High Schools Marple Newtown
School District Marple Newtown
Others
Senior Community No
Tax ID 25-00-05057-01
Ownership Fee Simple
Security Features Security System
Acceptable Financing Conventional, FHA 203(b)
Listing Terms Conventional, FHA 203(b)
Financing Conventional,FHA 203(b)
Read Less
Want to know what your home might be worth? Contact us for a FREE valuation!

Our team is ready to help you sell your home for the highest possible price ASAP

Bought with Byron Anstine • Keller Williams Realty Devon-Wayne

GET MORE INFORMATION





