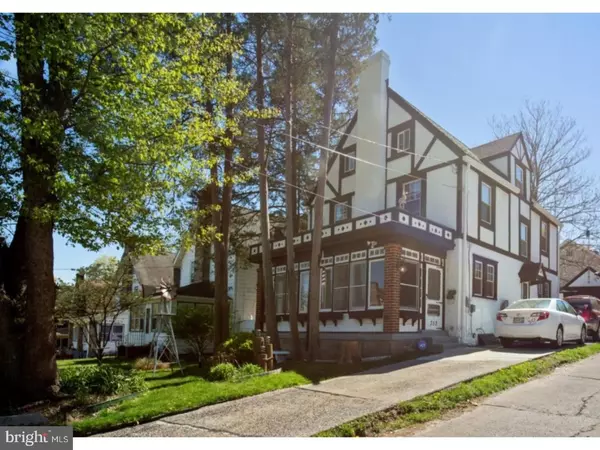$172,500
$173,000
0.3%For more information regarding the value of a property, please contact us for a free consultation.
352 CONGRESS AVE Lansdowne, PA 19050
4 Beds
1 Bath
2,256 SqFt
Key Details
Sold Price $172,500
Property Type Single Family Home
Sub Type Detached
Listing Status Sold
Purchase Type For Sale
Square Footage 2,256 sqft
Price per Sqft $76
Subdivision Drexel Plaza
MLS Listing ID 1000080212
Sold Date 05/31/17
Style Tudor
Bedrooms 4
Full Baths 1
HOA Y/N N
Abv Grd Liv Area 2,256
Originating Board TREND
Year Built 1931
Annual Tax Amount $7,674
Tax Year 2017
Lot Size 4,922 Sqft
Acres 0.11
Lot Dimensions 50X125
Property Description
Wow, Great opportunity to own an updated home at a great price!! 3 story single with many new upgrades & custom features. Enclosed front porch with separate zoned heat for yr round enjoyment. Lg L/R with stone fireplace. Super convenient 1st floor laundry rm/mud rm. with pantry. Updated kitchen w/exit to private drive for 4+ cars and detached 1 car garage 2nd floor offers huge master bdrm with 2 lg closets newer carpeting. 2nd bedroom with sun room, perfect for a home office, workout room or playroom. 3rd bed. Bath newly remodeled. 3rd floor is finished with its own 2 zoned heating,tons of storage,& 2cedar closets. Home custom wired for generator backup. Large amount of electrical upgrades inc.3 house timers, tons of outdoor outlets & lighting. Back yd wired for sound. Garage is fully insulated with newer entry door, phone & cable. Home has newer roof, replacement windows,newer carpeting, and 4 zoned heating. Fenced rear yard. Too much to mention. Move in condition!
Location
State PA
County Delaware
Area Upper Darby Twp (10416)
Zoning R1
Rooms
Other Rooms Living Room, Dining Room, Primary Bedroom, Bedroom 2, Bedroom 3, Kitchen, Bedroom 1, Laundry, Other, Attic
Basement Full, Unfinished
Interior
Hot Water Natural Gas
Heating Gas, Hot Water
Cooling Wall Unit
Flooring Wood, Fully Carpeted
Fireplaces Number 1
Fireplaces Type Stone
Equipment Cooktop, Oven - Wall, Disposal
Fireplace Y
Window Features Replacement
Appliance Cooktop, Oven - Wall, Disposal
Heat Source Natural Gas
Laundry Main Floor
Exterior
Exterior Feature Porch(es)
Garage Spaces 4.0
Utilities Available Cable TV
Water Access N
Roof Type Shingle
Accessibility None
Porch Porch(es)
Total Parking Spaces 4
Garage Y
Building
Lot Description Level, Front Yard, Rear Yard
Story 3+
Sewer Public Sewer
Water Public
Architectural Style Tudor
Level or Stories 3+
Additional Building Above Grade
New Construction N
Schools
High Schools Upper Darby Senior
School District Upper Darby
Others
Senior Community No
Tax ID 16-09-00141-00
Ownership Fee Simple
Acceptable Financing Conventional, VA, FHA 203(b)
Listing Terms Conventional, VA, FHA 203(b)
Financing Conventional,VA,FHA 203(b)
Read Less
Want to know what your home might be worth? Contact us for a FREE valuation!

Our team is ready to help you sell your home for the highest possible price ASAP

Bought with Tanya Crew • Long & Foster Real Estate, Inc.
GET MORE INFORMATION





