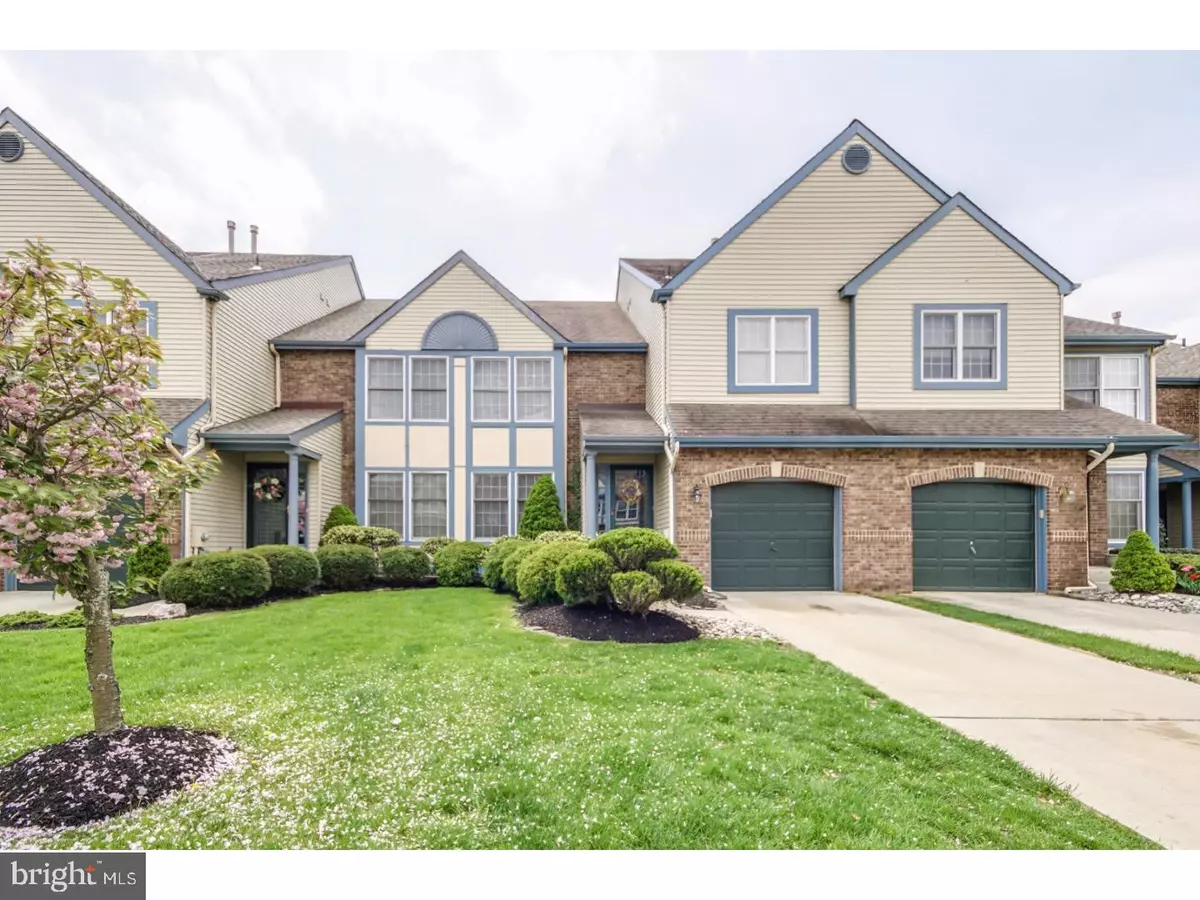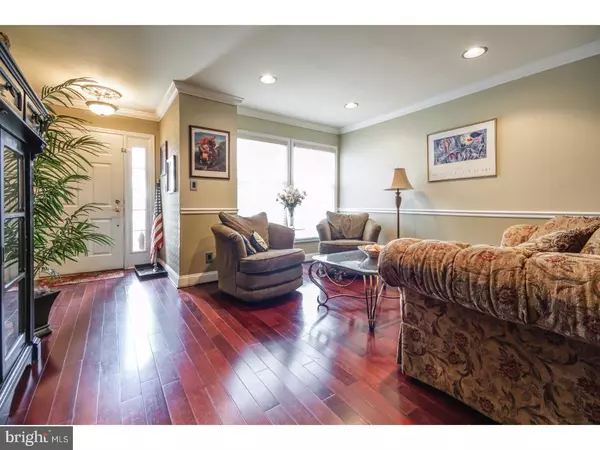$260,000
$265,723
2.2%For more information regarding the value of a property, please contact us for a free consultation.
26 HILLTOP LN Medford, NJ 08055
5 Beds
3 Baths
3,049 Sqft Lot
Key Details
Sold Price $260,000
Property Type Townhouse
Sub Type Interior Row/Townhouse
Listing Status Sold
Purchase Type For Sale
Subdivision Clusters
MLS Listing ID 1000074634
Sold Date 08/04/17
Style Colonial
Bedrooms 5
Full Baths 2
Half Baths 1
HOA Fees $174/mo
HOA Y/N N
Originating Board TREND
Year Built 1989
Annual Tax Amount $8,135
Tax Year 2016
Lot Size 3,049 Sqft
Acres 0.07
Lot Dimensions 0X0X0
Property Description
Totally Terrific Townhouse! This beautiful home is chock full of exciting features. Unique custom touches recently upgraded throughout. Blow your doors off Gourmet Kitchen - Yorktowne Cherry Cabinetry, complimenting Granite Countertops, Subway Tile & SS Backsplash, Travertine 12x12 tile floor,island, breakfast bar, Kitchen Aid SS Appliances including a gas range/oven & warming drawer. Step down to the family room with Gas Fireplace, Oak Hardwoods & French door out to a Deck & Private Backyard. Formal Living & Cathedral Ceiling Dining Room as one big great area with Brazilian Cherry Hardwoods, custom mouldings & recessed lighting. Master Bedroom Suite ? vaulted ceiling, recessed lighting & ceiling fan, 2 walk in closets & huge luxury bath ? soaking tub & shower. 2 other lovely bedrooms & hall bath complete this level. Full finished walk out basement adds to the appeal & houses a media room and 2 additional bedrooms! 1st floor Laundry & 1 Car Garage too! Don't' miss this priced to sell - loaded stunner! PLEASE NOTE: TENANT OCCUPIED UNTIL JULY 31, 2017
Location
State NJ
County Burlington
Area Medford Twp (20320)
Zoning GMN
Rooms
Other Rooms Living Room, Dining Room, Primary Bedroom, Bedroom 2, Bedroom 3, Kitchen, Family Room, Bedroom 1, Laundry, Other, Attic
Basement Full, Outside Entrance, Fully Finished
Interior
Interior Features Primary Bath(s), Kitchen - Island, Butlers Pantry, Ceiling Fan(s), Breakfast Area
Hot Water Natural Gas
Heating Gas, Forced Air
Cooling Central A/C
Flooring Wood, Fully Carpeted, Vinyl, Tile/Brick, Stone, Marble
Fireplaces Number 1
Fireplaces Type Gas/Propane
Equipment Built-In Range, Oven - Self Cleaning, Dishwasher, Refrigerator, Disposal
Fireplace Y
Appliance Built-In Range, Oven - Self Cleaning, Dishwasher, Refrigerator, Disposal
Heat Source Natural Gas
Laundry Main Floor
Exterior
Exterior Feature Deck(s), Porch(es)
Parking Features Inside Access, Garage Door Opener
Garage Spaces 3.0
Amenities Available Swimming Pool, Tennis Courts
Water Access N
Roof Type Pitched,Shingle
Accessibility None
Porch Deck(s), Porch(es)
Attached Garage 1
Total Parking Spaces 3
Garage Y
Building
Lot Description Front Yard, Rear Yard
Story 3+
Foundation Brick/Mortar
Sewer Public Sewer
Water Public
Architectural Style Colonial
Level or Stories 3+
Structure Type Cathedral Ceilings,9'+ Ceilings
New Construction N
Schools
High Schools Shawnee
School District Lenape Regional High
Others
HOA Fee Include Pool(s)
Senior Community No
Tax ID 20-00404 04-00013
Ownership Condominium
Acceptable Financing Conventional
Listing Terms Conventional
Financing Conventional
Read Less
Want to know what your home might be worth? Contact us for a FREE valuation!

Our team is ready to help you sell your home for the highest possible price ASAP

Bought with Carol A Gaudet • BHHS Fox & Roach-Medford

GET MORE INFORMATION





