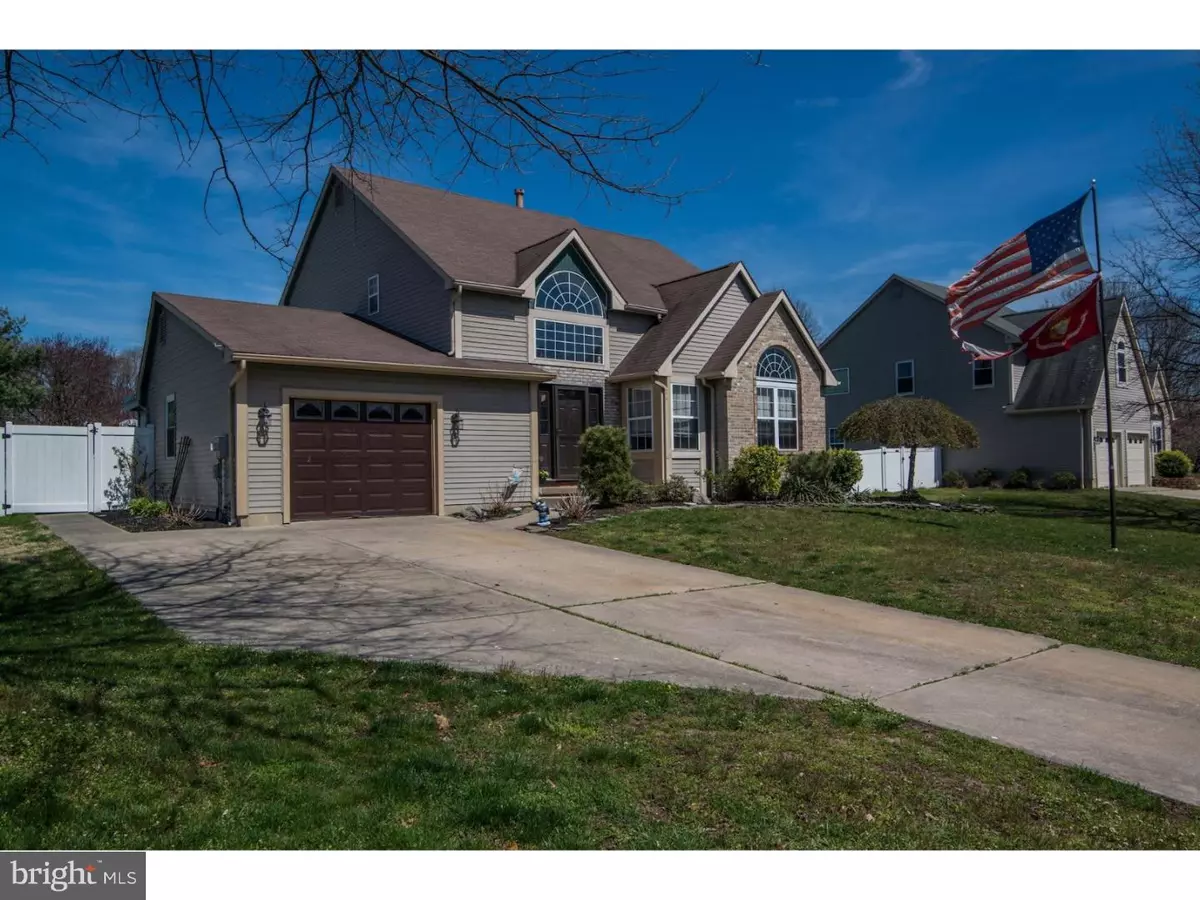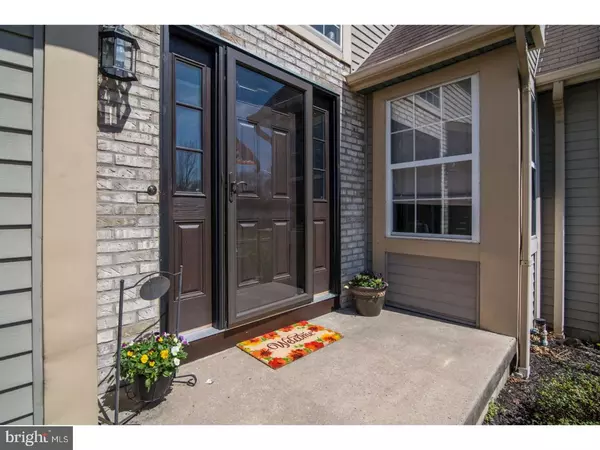$339,900
$339,999
For more information regarding the value of a property, please contact us for a free consultation.
2402 DERBY DR Cinnaminson, NJ 08077
3 Beds
3 Baths
2,300 SqFt
Key Details
Sold Price $339,900
Property Type Single Family Home
Sub Type Detached
Listing Status Sold
Purchase Type For Sale
Square Footage 2,300 sqft
Price per Sqft $147
Subdivision Cinnamin Crossing
MLS Listing ID 1000073270
Sold Date 08/22/17
Style Colonial
Bedrooms 3
Full Baths 2
Half Baths 1
HOA Y/N N
Abv Grd Liv Area 2,300
Originating Board TREND
Year Built 1993
Annual Tax Amount $9,843
Tax Year 2016
Lot Size 0.402 Acres
Acres 0.4
Lot Dimensions 100X175
Property Description
Just in time for summer fun & entertaining-this home has been recently updated-every room shows beautifully. As you enter the 2-story foyer you will notice stunning hardwood flooring through out Hall, Living room & Dining room. The kitchen features peninsula island, pantry, granite counter tops, tiled floors, new cabinetry & upgraded stainless steel appliances. The family room features a tranquil corner fireplace, which leads to a beautiful rear fenced yard with patio. Upstairs you will love the openness of the 3 large bedrooms and the master suite is the ultimate getaway, with a spa-like bath done in beautiful tile, dual sinks & tiled shower. Second floor also boasts newer neutral carpets, freshly painted neutral bedrooms and newly renovated hall bathroom, seller is offering a one-year home warranty-This upscale neighborhood is located close to all major roadways, shopping centers, (2) malls, restaurants and golf courses. Great schools, many activity programs, parks and Pomona swim club make's this a family friendly town. Stop by, you won't be disappointed.
Location
State NJ
County Burlington
Area Cinnaminson Twp (20308)
Zoning RES
Rooms
Other Rooms Living Room, Dining Room, Primary Bedroom, Bedroom 2, Kitchen, Family Room, Bedroom 1, Laundry, Attic
Interior
Interior Features Primary Bath(s), Kitchen - Island, Butlers Pantry, Ceiling Fan(s), Attic/House Fan, WhirlPool/HotTub, Sprinkler System, Dining Area
Hot Water Natural Gas
Heating Gas, Forced Air, Energy Star Heating System
Cooling Central A/C, Energy Star Cooling System
Flooring Wood, Fully Carpeted, Tile/Brick
Fireplaces Number 1
Equipment Built-In Range, Oven - Self Cleaning, Dishwasher, Refrigerator, Disposal, Energy Efficient Appliances, Built-In Microwave
Fireplace Y
Window Features Energy Efficient
Appliance Built-In Range, Oven - Self Cleaning, Dishwasher, Refrigerator, Disposal, Energy Efficient Appliances, Built-In Microwave
Heat Source Natural Gas
Laundry Main Floor
Exterior
Exterior Feature Patio(s), Porch(es)
Parking Features Inside Access, Garage Door Opener
Garage Spaces 3.0
Fence Other
Utilities Available Cable TV
Water Access N
Roof Type Shingle
Accessibility None
Porch Patio(s), Porch(es)
Attached Garage 1
Total Parking Spaces 3
Garage Y
Building
Lot Description Level, Front Yard, Rear Yard, SideYard(s)
Story 2
Foundation Slab
Sewer Public Sewer
Water Public
Architectural Style Colonial
Level or Stories 2
Additional Building Above Grade
Structure Type Cathedral Ceilings,High
New Construction N
Schools
Elementary Schools New Albany
Middle Schools Cinnaminson
High Schools Cinnaminson
School District Cinnaminson Township Public Schools
Others
Senior Community No
Tax ID 08-03402 01-00013
Ownership Fee Simple
Security Features Security System
Acceptable Financing Conventional, VA, FHA 203(b)
Listing Terms Conventional, VA, FHA 203(b)
Financing Conventional,VA,FHA 203(b)
Read Less
Want to know what your home might be worth? Contact us for a FREE valuation!

Our team is ready to help you sell your home for the highest possible price ASAP

Bought with John Benson • RE/MAX ONE Realty

GET MORE INFORMATION





