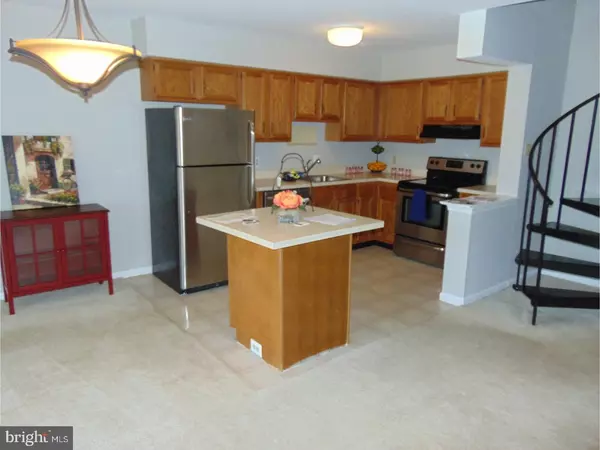$130,000
$130,000
For more information regarding the value of a property, please contact us for a free consultation.
36 SUMMIT CT Evesham Twp, NJ 08053
2 Beds
2 Baths
1,112 SqFt
Key Details
Sold Price $130,000
Property Type Single Family Home
Sub Type Unit/Flat/Apartment
Listing Status Sold
Purchase Type For Sale
Square Footage 1,112 sqft
Price per Sqft $116
Subdivision Kings Grant
MLS Listing ID 1000071436
Sold Date 04/21/17
Style Contemporary
Bedrooms 2
Full Baths 2
HOA Fees $205/mo
HOA Y/N Y
Abv Grd Liv Area 1,112
Originating Board TREND
Year Built 1989
Annual Tax Amount $4,261
Tax Year 2016
Lot Dimensions 0X0
Property Description
Beautiful second floor condo in Oak Hollow in Kings Grant with soaring ceilings and open floor plan this is a must see unit. Meticulously maintained and uniquely designed your new home offers two spacious master bedrooms, one on the main floor and one nestled in the private loft on the upper level with it's own walkout to a balcony overlooking the wooded backyard. A creative added feature is the "secret" room located on the second floor, that has been used for a meditation room, but it could be used for so many other needs, such as a mancave, study or massive walk-in closet. The super clean neat kitchen features stainless steel appliances, plenty of counter and cabinet space, including a center island. Enjoy the cozy wood burning fireplace situated in the open great room that opens to the kitchen and second Balcony that overlooks the peaceful woods! The much sought after Kings Grant neighborhood Association offers a community of fun and social activities, including the community pool, walking trails, tennis courts, light boating, play ground, club house and community beach. The HOA covers all your maintenance needs, including trash/ sewer, snow removal, building exterior, common area maintenance, landscaping and lawn care. This condo is ready and waiting for it's new owner. Sorry this unit is not approved for FHA.
Location
State NJ
County Burlington
Area Evesham Twp (20313)
Zoning RD-1
Rooms
Other Rooms Living Room, Dining Room, Primary Bedroom, Kitchen, Bedroom 1, Other, Attic
Interior
Interior Features Primary Bath(s), Kitchen - Island, Ceiling Fan(s), Kitchen - Eat-In
Hot Water Electric
Heating Electric, Forced Air, Programmable Thermostat
Cooling Central A/C
Flooring Wood, Fully Carpeted, Vinyl, Tile/Brick
Fireplaces Number 1
Equipment Cooktop, Oven - Self Cleaning, Dishwasher, Disposal
Fireplace Y
Window Features Replacement
Appliance Cooktop, Oven - Self Cleaning, Dishwasher, Disposal
Heat Source Electric
Laundry Main Floor
Exterior
Exterior Feature Balcony
Amenities Available Swimming Pool, Tennis Courts, Club House
Water Access N
Accessibility None
Porch Balcony
Garage N
Building
Lot Description Trees/Wooded
Story 2
Sewer Public Sewer
Water Public
Architectural Style Contemporary
Level or Stories 2
Additional Building Above Grade
Structure Type Cathedral Ceilings
New Construction N
Schools
School District Evesham Township
Others
HOA Fee Include Pool(s),Common Area Maintenance,Ext Bldg Maint,Lawn Maintenance,Snow Removal,Trash,Sewer
Senior Community No
Tax ID 13-00051 57-00001-C0237
Ownership Condominium
Acceptable Financing Conventional
Listing Terms Conventional
Financing Conventional
Read Less
Want to know what your home might be worth? Contact us for a FREE valuation!

Our team is ready to help you sell your home for the highest possible price ASAP

Bought with Dianna Scarcelli • RE/MAX Connection-Medford

GET MORE INFORMATION





