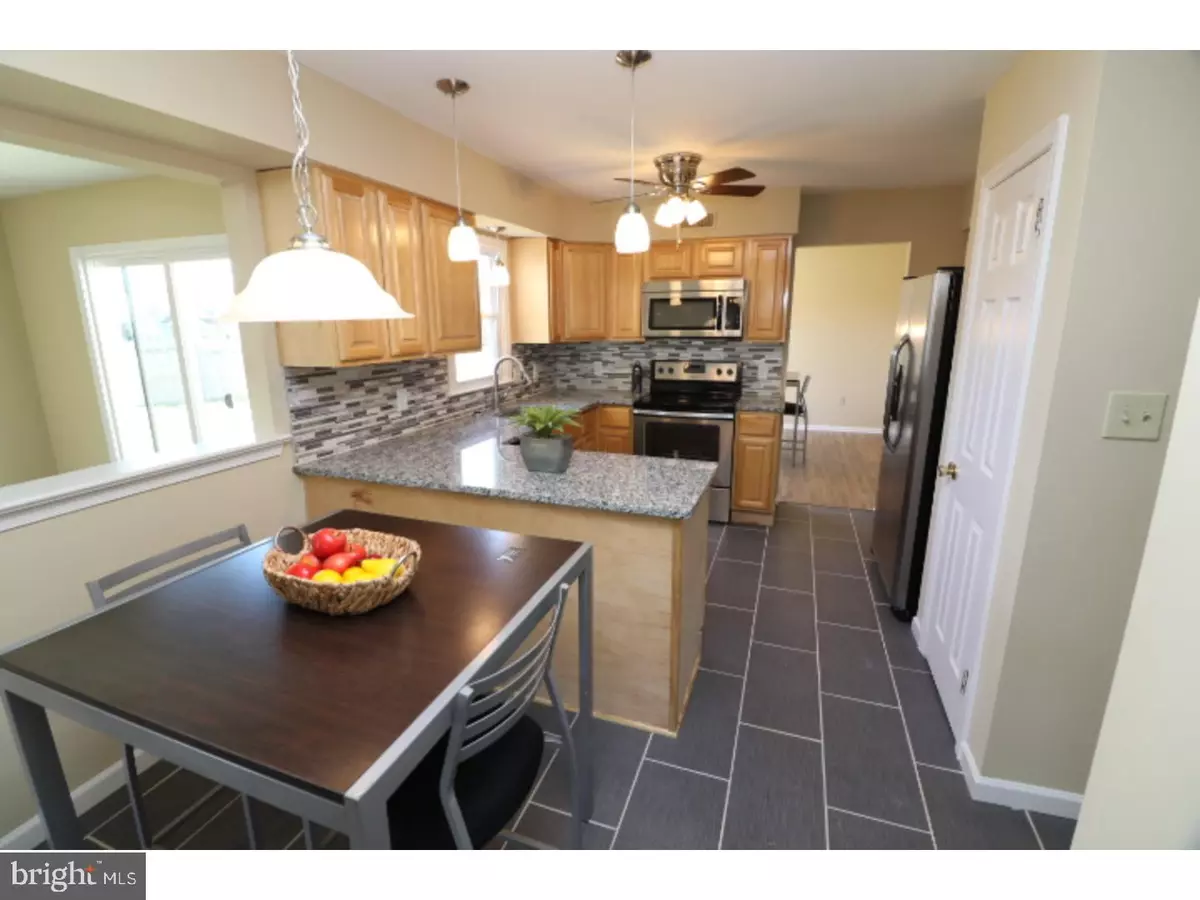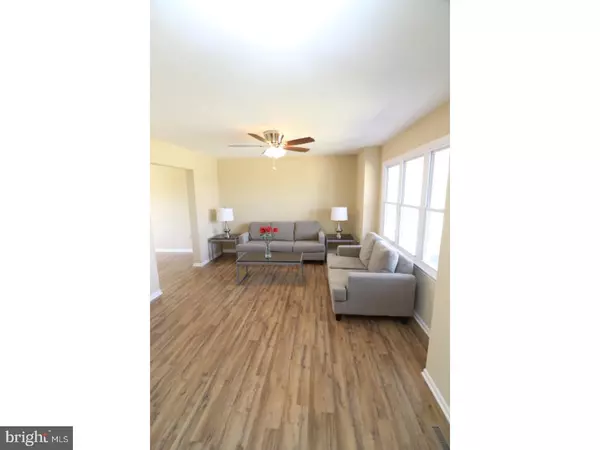$234,900
$234,900
For more information regarding the value of a property, please contact us for a free consultation.
52 BRANDYWINE CT Newark, DE 19702
3 Beds
3 Baths
1,575 SqFt
Key Details
Sold Price $234,900
Property Type Single Family Home
Sub Type Detached
Listing Status Sold
Purchase Type For Sale
Square Footage 1,575 sqft
Price per Sqft $149
Subdivision Valley Wood
MLS Listing ID 1000067736
Sold Date 05/15/17
Style Colonial
Bedrooms 3
Full Baths 2
Half Baths 1
HOA Fees $1/ann
HOA Y/N Y
Abv Grd Liv Area 1,575
Originating Board TREND
Year Built 1988
Annual Tax Amount $2,137
Tax Year 2016
Lot Size 8,276 Sqft
Acres 0.19
Lot Dimensions 75X100
Property Description
WOW! Great renovation just completed on this 3 bedroom 2.5 bath home with 2 car garage and family room addition. Beautiful pergo flooring welcomes you throughout the spacious living room and dining room. A new kitchen with breakfast nook comes complete with granite countertops, new cabinets, pendant lighting, tile flooring with matching tiled backsplash, and new stainless appliances. The family room has a beautifully tiled wood-burning fireplace with sliding glass doors leading to a spacious backyard. Upstairs you'll find 3 spacious bedrooms including a large master with gorgeous private bathroom complete with tile throughout floors and walls, new vanities and lighting. In addition, you'll find new windows and new HVAC system located on a corner lot. Come quickly. This won't last long!
Location
State DE
County New Castle
Area Newark/Glasgow (30905)
Zoning NCPUD
Rooms
Other Rooms Living Room, Dining Room, Primary Bedroom, Bedroom 2, Kitchen, Family Room, Bedroom 1
Basement Full, Unfinished, Drainage System
Interior
Interior Features Primary Bath(s), Butlers Pantry, Ceiling Fan(s), Breakfast Area
Hot Water Electric
Heating Heat Pump - Electric BackUp, Forced Air
Cooling Central A/C
Flooring Fully Carpeted, Tile/Brick
Fireplaces Number 1
Fireplaces Type Marble
Equipment Dishwasher
Fireplace Y
Appliance Dishwasher
Laundry Basement
Exterior
Exterior Feature Porch(es)
Garage Spaces 5.0
Fence Other
Water Access N
Accessibility None
Porch Porch(es)
Attached Garage 2
Total Parking Spaces 5
Garage Y
Building
Lot Description Corner
Story 2
Sewer Public Sewer
Water Public
Architectural Style Colonial
Level or Stories 2
Additional Building Above Grade
New Construction N
Schools
School District Christina
Others
HOA Fee Include Common Area Maintenance
Senior Community No
Tax ID 10-033.30-016
Ownership Fee Simple
Acceptable Financing Conventional, VA, FHA 203(b), USDA
Listing Terms Conventional, VA, FHA 203(b), USDA
Financing Conventional,VA,FHA 203(b),USDA
Read Less
Want to know what your home might be worth? Contact us for a FREE valuation!

Our team is ready to help you sell your home for the highest possible price ASAP

Bought with Iris K Sordelet • BHHS Fox & Roach-Newark

GET MORE INFORMATION





