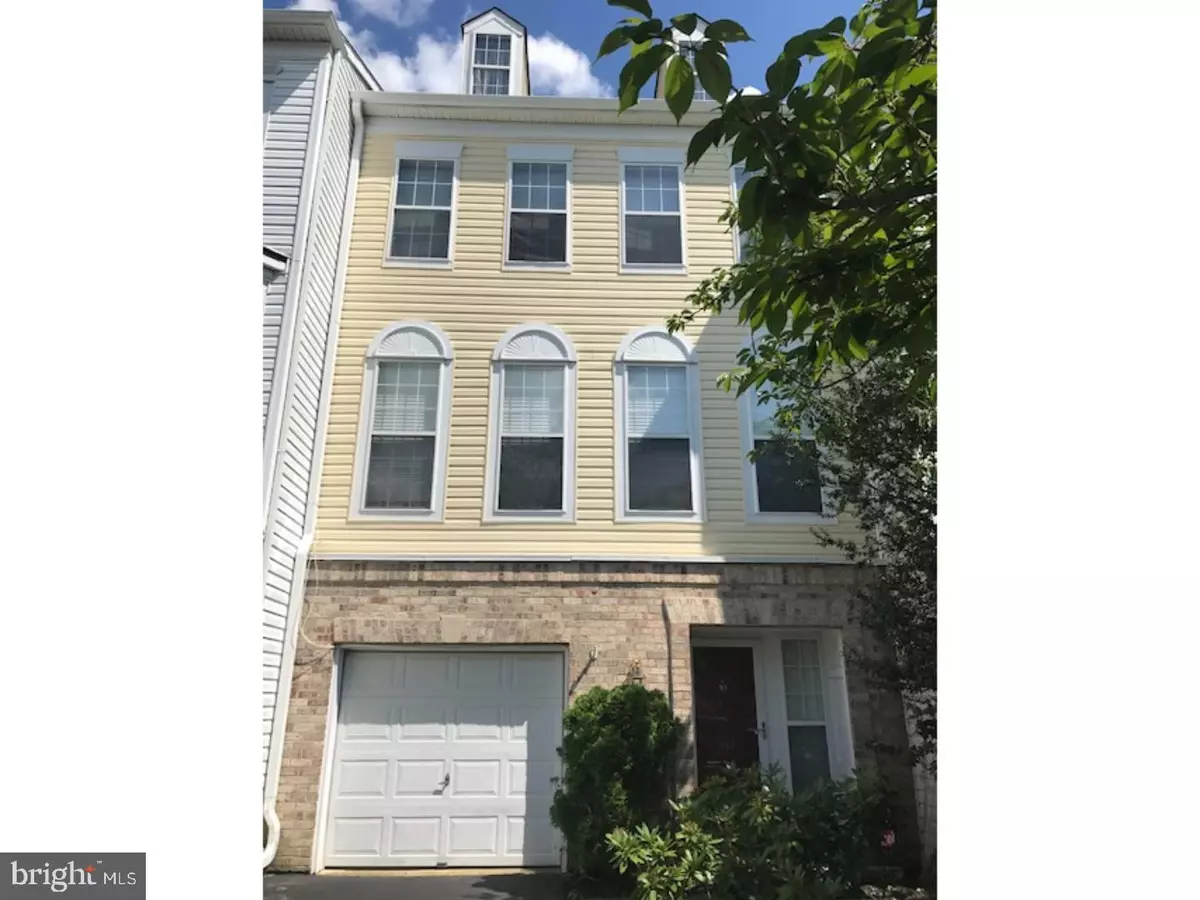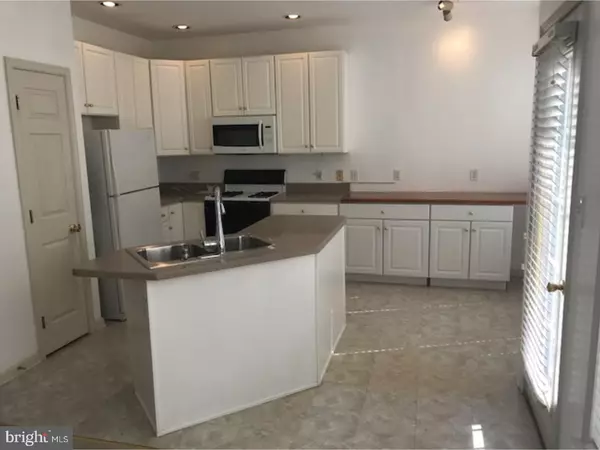$297,500
$315,000
5.6%For more information regarding the value of a property, please contact us for a free consultation.
307 ROCKMEADE DR Talleyville, DE 19810
3 Beds
4 Baths
2,000 SqFt
Key Details
Sold Price $297,500
Property Type Townhouse
Sub Type Interior Row/Townhouse
Listing Status Sold
Purchase Type For Sale
Square Footage 2,000 sqft
Price per Sqft $148
Subdivision Ballymeade
MLS Listing ID 1000067420
Sold Date 09/25/17
Style Traditional
Bedrooms 3
Full Baths 2
Half Baths 2
HOA Fees $20/ann
HOA Y/N Y
Abv Grd Liv Area 2,000
Originating Board TREND
Year Built 1997
Annual Tax Amount $2,698
Tax Year 2016
Lot Size 2,614 Sqft
Acres 0.06
Lot Dimensions 22X124
Property Description
Great Price in Popular Ballymeade !! Freshly painted. New carpet in living room. Roof (2014)and air conditioning (2016) replaced. Spacious rooms with large windows making for sunny spaces. Crown moldings add a designer touch. Large deck overlooks landscaped backyard. Master Bedroom has a walk-in closet and large bath - spa tub and separate stall shower. 2 other Bedrooms and a Hall bath are on this level. Laundry closet is also located here (units included) Wood flooring in all bedrooms. Living room and Dining room are gracious areas for entertaining. A half bath is conveniently located on this level. Kitchen has a wall of windows that overlook the deck and garden. Center island separates the work area from an eat-in area or a possible casual sitting space - watch the cook make dinner. A large family room with gas fireplace is located on the lower level. A half bath is also on this level. One car garage, with opener, is accessed from the foyer. Convenient to Philadelphia, area hospitals and major transit routes. Tennis courts and playground are features of the community.
Location
State DE
County New Castle
Area Brandywine (30901)
Zoning NCTH
Direction West
Rooms
Other Rooms Living Room, Dining Room, Primary Bedroom, Bedroom 2, Kitchen, Family Room, Bedroom 1, Laundry, Other, Attic
Basement Full
Interior
Interior Features Primary Bath(s), Kitchen - Island, Butlers Pantry, Ceiling Fan(s), Stall Shower, Kitchen - Eat-In
Hot Water Natural Gas
Heating Gas, Forced Air
Cooling Central A/C
Flooring Fully Carpeted
Fireplaces Number 1
Equipment Oven - Self Cleaning, Dishwasher, Disposal, Built-In Microwave
Fireplace Y
Appliance Oven - Self Cleaning, Dishwasher, Disposal, Built-In Microwave
Heat Source Natural Gas
Laundry Upper Floor
Exterior
Exterior Feature Deck(s)
Parking Features Inside Access, Garage Door Opener
Garage Spaces 3.0
Utilities Available Cable TV
Water Access N
Roof Type Shingle
Accessibility None
Porch Deck(s)
Attached Garage 1
Total Parking Spaces 3
Garage Y
Building
Lot Description Front Yard, Rear Yard
Story 3+
Foundation Concrete Perimeter
Sewer Public Sewer
Water Public
Architectural Style Traditional
Level or Stories 3+
Additional Building Above Grade
Structure Type 9'+ Ceilings
New Construction N
Schools
School District Brandywine
Others
HOA Fee Include Common Area Maintenance
Senior Community No
Tax ID 06-024.00-405
Ownership Fee Simple
Security Features Security System
Acceptable Financing Conventional
Listing Terms Conventional
Financing Conventional
Read Less
Want to know what your home might be worth? Contact us for a FREE valuation!

Our team is ready to help you sell your home for the highest possible price ASAP

Bought with Jonathan J Park • Long & Foster Real Estate, Inc.
GET MORE INFORMATION





