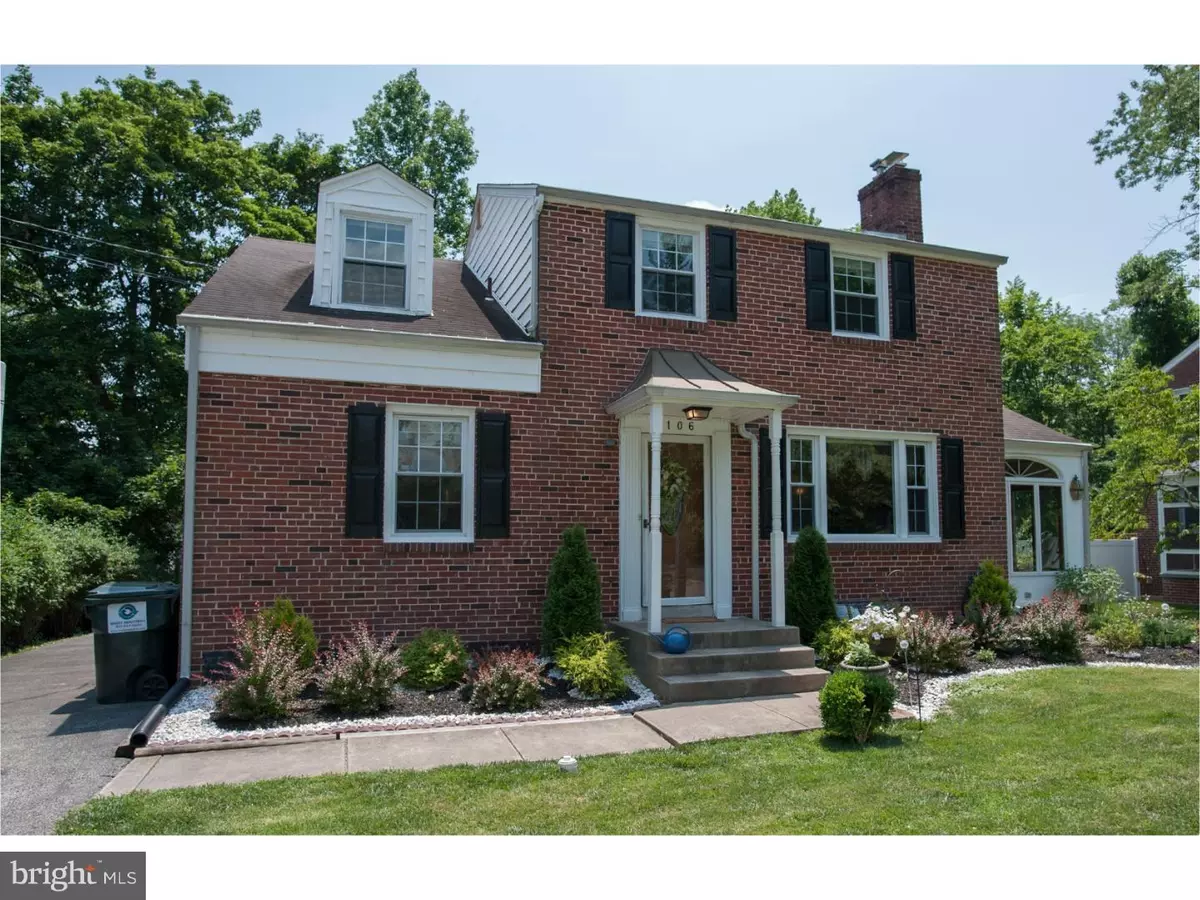$269,000
$279,000
3.6%For more information regarding the value of a property, please contact us for a free consultation.
1106 HILLSIDE RD Wilmington, DE 19809
3 Beds
2 Baths
1,850 SqFt
Key Details
Sold Price $269,000
Property Type Single Family Home
Sub Type Detached
Listing Status Sold
Purchase Type For Sale
Square Footage 1,850 sqft
Price per Sqft $145
Subdivision Holly Oak Terrace
MLS Listing ID 1000066178
Sold Date 08/10/17
Style Colonial
Bedrooms 3
Full Baths 2
HOA Y/N N
Abv Grd Liv Area 1,850
Originating Board TREND
Year Built 1956
Annual Tax Amount $1,860
Tax Year 2016
Lot Size 6,098 Sqft
Acres 0.14
Lot Dimensions 60X100
Property Description
Welcome to this wonderful 2 story brick colonial home in Holly Oak Terrace. This home has been upgraded and maintained by the current owners for the past 13 years. As you pull up to the front of the home you notice it is at the end of a dead end street and the beautifully landscaped yard, it just gets better from there. Through the front door you enter into the living room with gleaming hardwood floors, lots of natural light and a fireplace for those cozy winter nights. The dining room is off to the right and has an opened wall to the kitchen, corner builtin cabinets, chair rail and crown molding. The kitchen has been upgraded with counter tops, cabinets, recessed lighting, tile floors and stainless appliances and accents. On this level there is an amazing step down family room with a skylight and sliding door and also a sun room with oversized windows, tile flooring and a sliding glass door leading to the patio and fenced rear yard. Upstairs you will find 3 generously sized bedrooms with plenty of closet space, wall to wall carpet and an updated bath. There is an additional full bath on the first level for those busy mornings. There is plenty of storage in the basement it could even been finished off for additional living space. The home is clean, freshly painted and move in ready. Walking distance to Bellevue state park and convenient to 95 for a commute to Wilmington or Philadelphia.
Location
State DE
County New Castle
Area Brandywine (30901)
Zoning NC5
Rooms
Other Rooms Living Room, Dining Room, Primary Bedroom, Bedroom 2, Kitchen, Family Room, Bedroom 1, Other
Basement Full, Unfinished
Interior
Interior Features Skylight(s), Ceiling Fan(s)
Hot Water Natural Gas
Heating Gas, Forced Air
Cooling Central A/C
Flooring Wood, Tile/Brick
Fireplaces Number 1
Fireplaces Type Brick
Fireplace Y
Heat Source Natural Gas
Laundry Basement
Exterior
Exterior Feature Patio(s)
Garage Spaces 3.0
Fence Other
Utilities Available Cable TV
Water Access N
Roof Type Shingle
Accessibility None
Porch Patio(s)
Total Parking Spaces 3
Garage N
Building
Lot Description Level, Front Yard, Rear Yard
Story 2
Foundation Brick/Mortar
Sewer Public Sewer
Water Public
Architectural Style Colonial
Level or Stories 2
Additional Building Above Grade
Structure Type 9'+ Ceilings
New Construction N
Schools
Elementary Schools Maple Lane
Middle Schools Dupont
High Schools Mount Pleasant
School District Brandywine
Others
Senior Community No
Tax ID 06-115.00-044
Ownership Fee Simple
Acceptable Financing Conventional, VA, FHA 203(b)
Listing Terms Conventional, VA, FHA 203(b)
Financing Conventional,VA,FHA 203(b)
Read Less
Want to know what your home might be worth? Contact us for a FREE valuation!

Our team is ready to help you sell your home for the highest possible price ASAP

Bought with Monica M Hill • RE/MAX Associates-Wilmington

GET MORE INFORMATION





