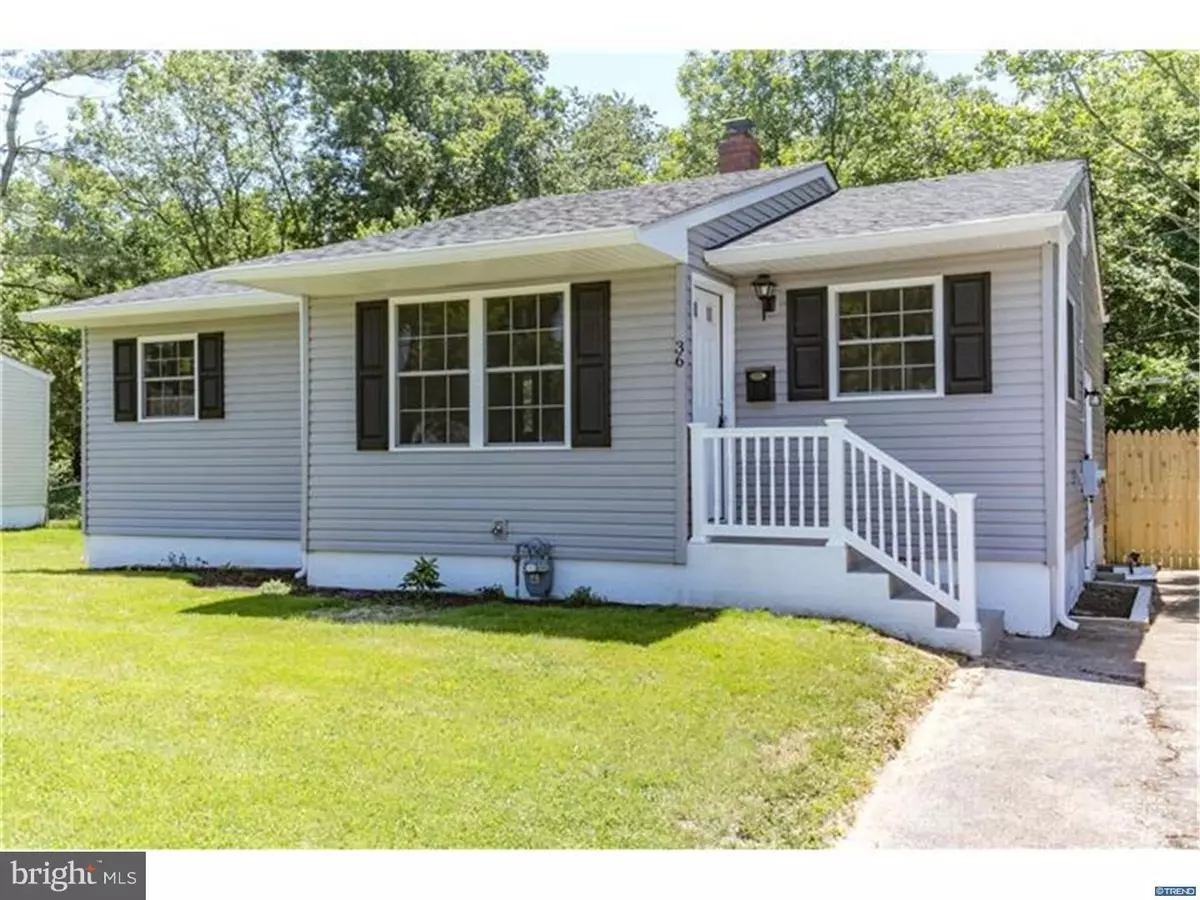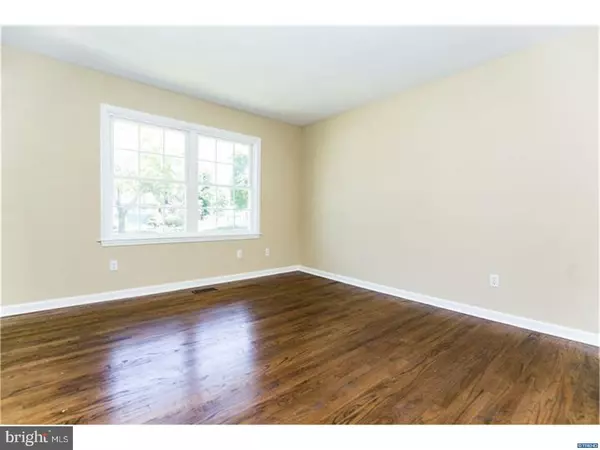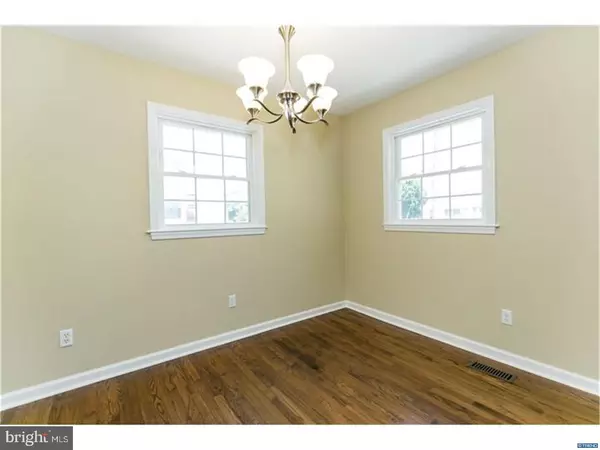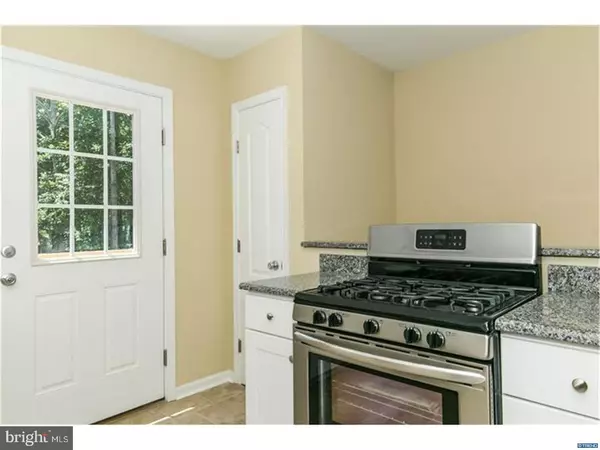$207,000
$209,900
1.4%For more information regarding the value of a property, please contact us for a free consultation.
36 BRADBURY RD New Castle, DE 19720
3 Beds
2 Baths
1,825 SqFt
Key Details
Sold Price $207,000
Property Type Single Family Home
Sub Type Detached
Listing Status Sold
Purchase Type For Sale
Square Footage 1,825 sqft
Price per Sqft $113
Subdivision Coventry
MLS Listing ID 1000066094
Sold Date 08/24/17
Style Ranch/Rambler
Bedrooms 3
Full Baths 1
Half Baths 1
HOA Fees $2/ann
HOA Y/N Y
Abv Grd Liv Area 1,825
Originating Board TREND
Year Built 1960
Annual Tax Amount $1,201
Tax Year 2016
Lot Size 6,534 Sqft
Acres 0.15
Lot Dimensions 110X60
Property Description
Stunning Full Renovation to this 3 bedroom and 1.5 bath Ranch. Brand NEW Roof, Siding, Gutters/Downspouts, Fascia/Soffits, Windows as well as all NEW fencing. You'll love the functional kitchen w/ high-end SS Appliances including a gas range and access to the brand new rear deck. Attention to every detail, nothing over-looked. Tiled bathrooms, ceiling fans in all bedrooms, new doors throughout, refinished original hardwood floors and tons of space and storage in the finished basement, including brand new carpets and a 1/2 bath as well as a laundry room, huge closet and the unfinished mechanics room. Brand new front concrete steps and flower beds, professionally sealed driveway and this property backs to open space so you're not looking at another homes backyard. No expenses spared and no corners cut. Truly move-in ready and a wonderful place to call home. Take a tour today, you will not be disappointment.
Location
State DE
County New Castle
Area New Castle/Red Lion/Del.City (30904)
Zoning RES
Rooms
Other Rooms Living Room, Dining Room, Primary Bedroom, Bedroom 2, Kitchen, Family Room, Bedroom 1, Laundry, Attic
Basement Full
Interior
Hot Water Electric
Heating Gas, Forced Air
Cooling Central A/C
Flooring Wood, Tile/Brick
Equipment Built-In Range, Dishwasher, Refrigerator
Fireplace N
Appliance Built-In Range, Dishwasher, Refrigerator
Heat Source Natural Gas
Laundry Basement
Exterior
Exterior Feature Deck(s)
Garage Spaces 3.0
Water Access N
Roof Type Pitched,Shingle
Accessibility None
Porch Deck(s)
Total Parking Spaces 3
Garage N
Building
Lot Description Level, Front Yard, SideYard(s)
Story 1
Foundation Concrete Perimeter
Sewer Public Sewer
Water Public
Architectural Style Ranch/Rambler
Level or Stories 1
Additional Building Above Grade
New Construction N
Schools
Elementary Schools Pleasantville
High Schools William Penn
School District Colonial
Others
HOA Fee Include Common Area Maintenance
Senior Community No
Tax ID 1002310123
Ownership Fee Simple
Acceptable Financing Conventional, VA, FHA 203(b)
Listing Terms Conventional, VA, FHA 203(b)
Financing Conventional,VA,FHA 203(b)
Read Less
Want to know what your home might be worth? Contact us for a FREE valuation!

Our team is ready to help you sell your home for the highest possible price ASAP

Bought with Christopher Kline • RE/MAX 1st Choice - Smyrna

GET MORE INFORMATION





