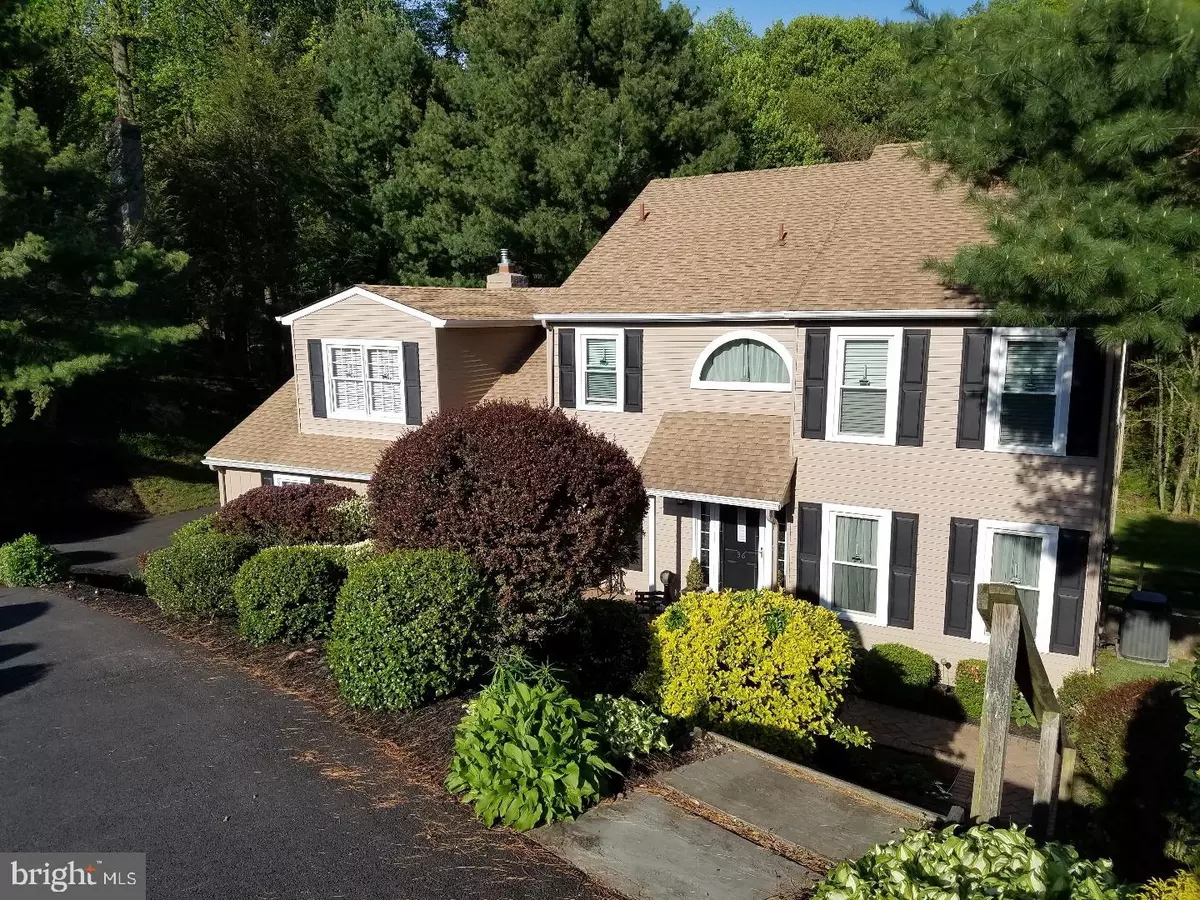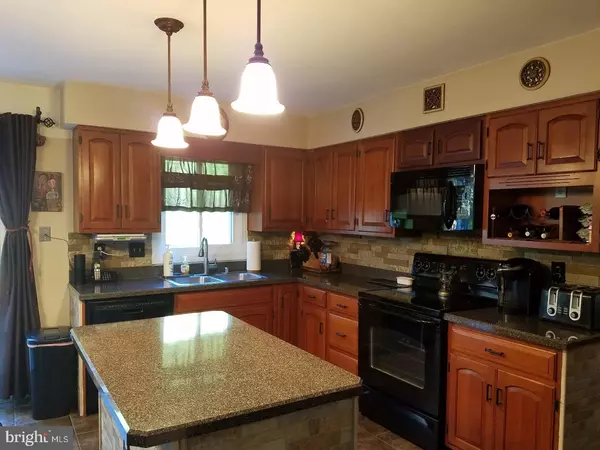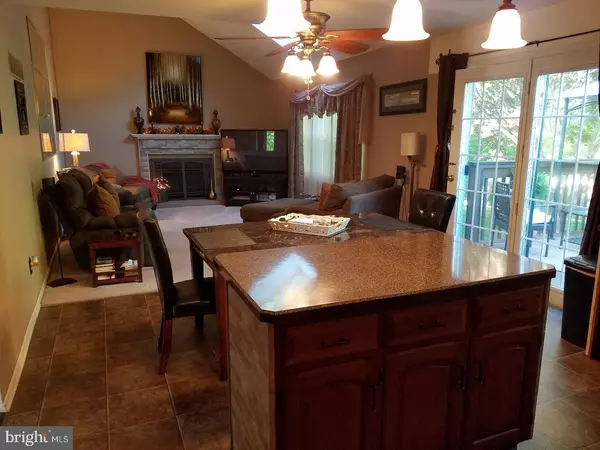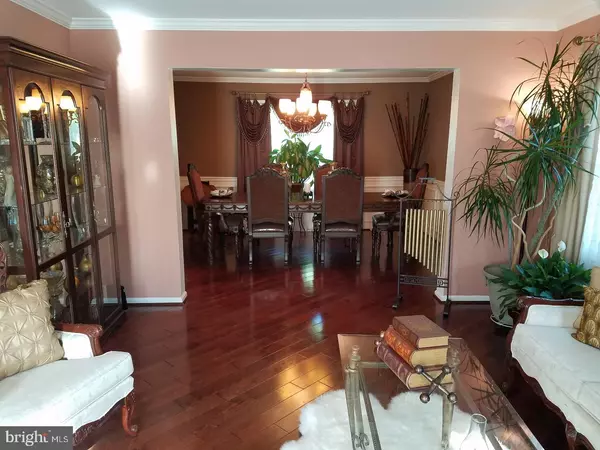$368,000
$375,000
1.9%For more information regarding the value of a property, please contact us for a free consultation.
36 WILLOW CREEK LN Newark, DE 19711
3 Beds
3 Baths
2,350 SqFt
Key Details
Sold Price $368,000
Property Type Single Family Home
Sub Type Detached
Listing Status Sold
Purchase Type For Sale
Square Footage 2,350 sqft
Price per Sqft $156
Subdivision Chestnut Valley
MLS Listing ID 1000065616
Sold Date 09/01/17
Style Colonial
Bedrooms 3
Full Baths 2
Half Baths 1
HOA Fees $8/ann
HOA Y/N Y
Abv Grd Liv Area 2,350
Originating Board TREND
Year Built 1987
Annual Tax Amount $3,278
Tax Year 2016
Lot Size 0.570 Acres
Acres 0.57
Lot Dimensions 107X210
Property Description
PRIVACY AT IT'S BEST....Wonderful 3 bedroom, 2 1/2 bath, 2 car turned garage located in the desirable Chestnut Valley and in the North Star Elementary School feeder pattern. The home is perfect for entertaining with an open floor plan, 9 ft. ceilings and a kitchen/greatroom combo.plus a deck off the kitchen that overlooks a beautiful tranquil backyard that backs to woods. Some updates are as follows-new windows {2016}, new hardwood floors on 1st floor and hall on 2nd floor (2014), new landscaping (2017} and driveway (2017). A chef's delight kitchen with breakfast area that adjoins the cozy familyroom with fireplace, cathredral ceiling,and skylites. The livingroom a and diningroom are also generous in size and open to each other which makes entertaining a cinch.A laundryroom and a powder room are also on the main floor. Upstairs are 3 bedrooms and 2 full baths. The master bedroom has an adjoining luxurious bath with 2-bowl vanity, soaking tub etc. The other bedrooms and are quite spacious plus 2 full baths and a bonus room over the garage (23x20). Amazing finished lower level that adds tons of living space for rec room, exercise, pool table and game room that is convenient to the rear yard via outside door. You should visit and see all that it has to offer. A MUST SEE.......
Location
State DE
County New Castle
Area Newark/Glasgow (30905)
Zoning NC21
Rooms
Other Rooms Living Room, Dining Room, Primary Bedroom, Bedroom 2, Kitchen, Family Room, Bedroom 1, Laundry, Other, Attic
Basement Full, Outside Entrance, Fully Finished
Interior
Interior Features Primary Bath(s), Kitchen - Island, Butlers Pantry, Skylight(s), Ceiling Fan(s), Kitchen - Eat-In
Hot Water Natural Gas
Heating Heat Pump - Electric BackUp, Forced Air
Cooling Central A/C
Flooring Wood, Fully Carpeted
Fireplaces Number 1
Equipment Oven - Self Cleaning, Disposal
Fireplace Y
Appliance Oven - Self Cleaning, Disposal
Laundry Main Floor
Exterior
Exterior Feature Deck(s)
Garage Spaces 2.0
Utilities Available Cable TV
Water Access N
Roof Type Pitched
Accessibility None
Porch Deck(s)
Attached Garage 2
Total Parking Spaces 2
Garage Y
Building
Story 2
Sewer Public Sewer
Water Public
Architectural Style Colonial
Level or Stories 2
Additional Building Above Grade
Structure Type Cathedral Ceilings
New Construction N
Schools
School District Red Clay Consolidated
Others
HOA Fee Include Snow Removal
Senior Community No
Tax ID 08-024.30-094
Ownership Fee Simple
Acceptable Financing Conventional, VA, FHA 203(b)
Listing Terms Conventional, VA, FHA 203(b)
Financing Conventional,VA,FHA 203(b)
Read Less
Want to know what your home might be worth? Contact us for a FREE valuation!

Our team is ready to help you sell your home for the highest possible price ASAP

Bought with Monica H Bush • Patterson-Schwartz - Greenville

GET MORE INFORMATION





