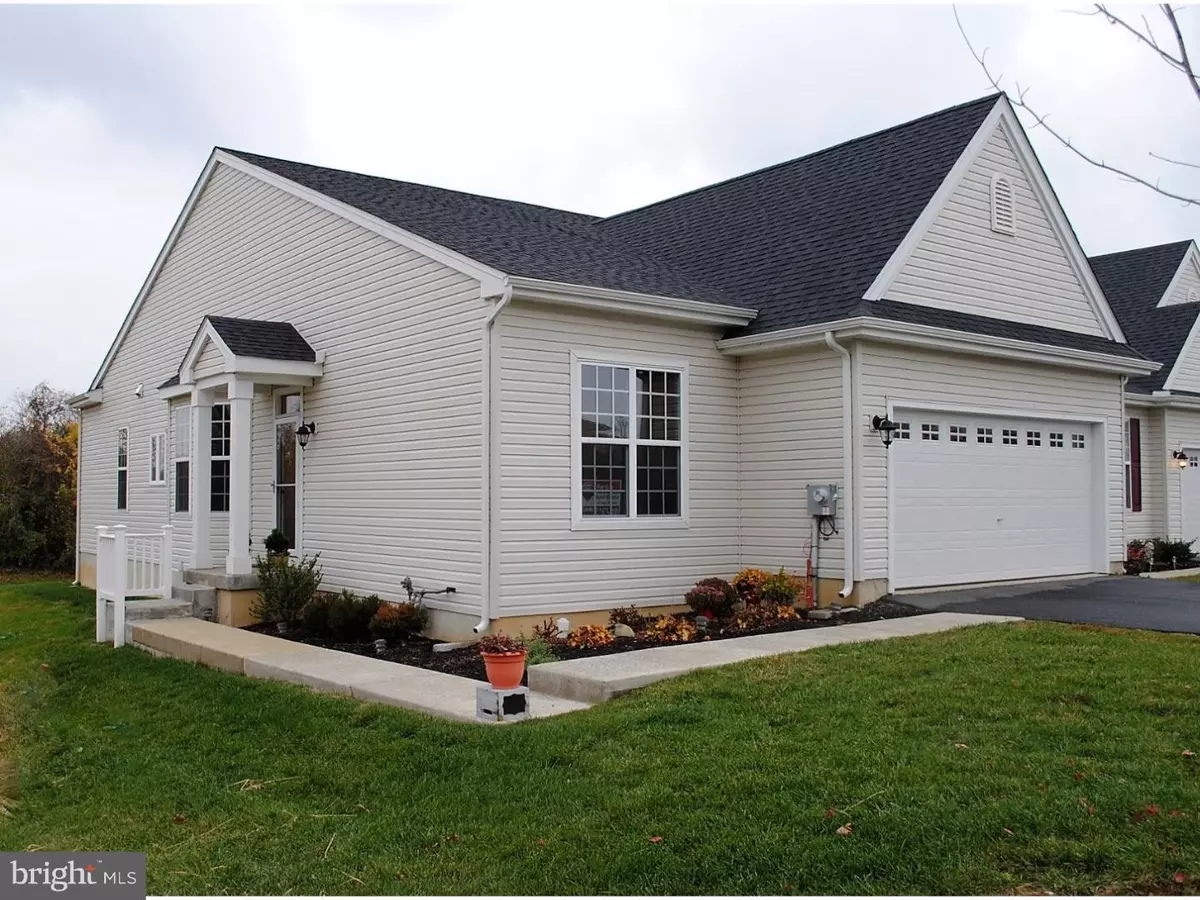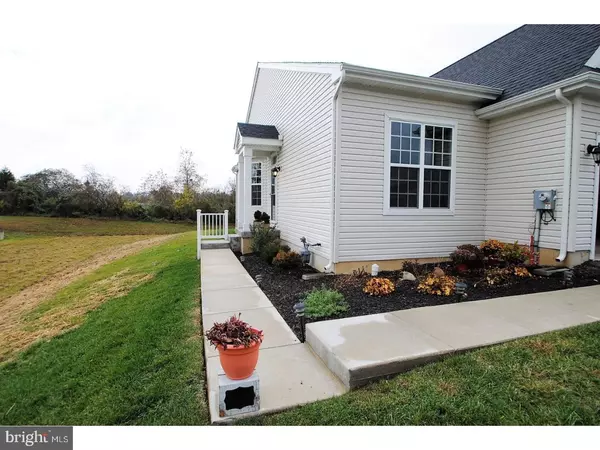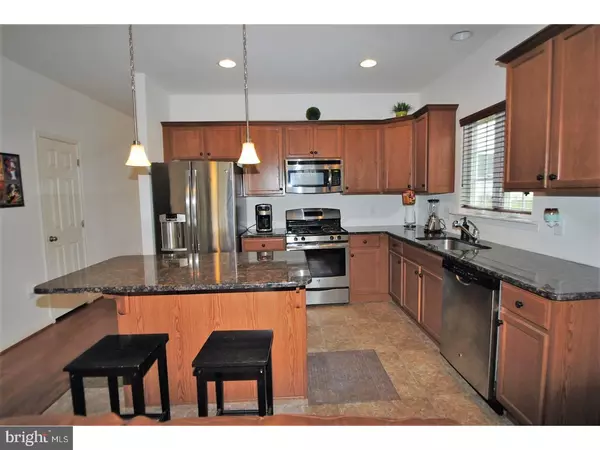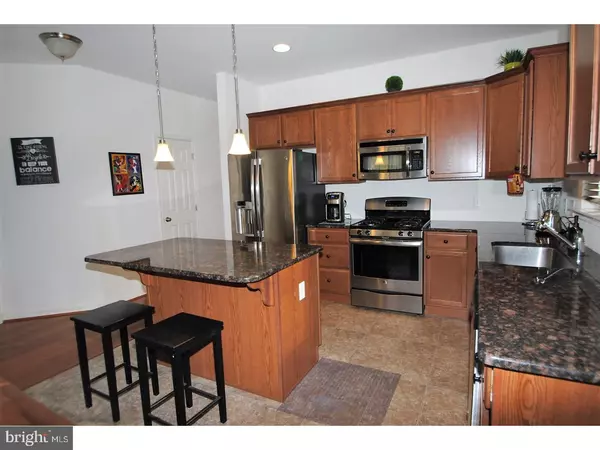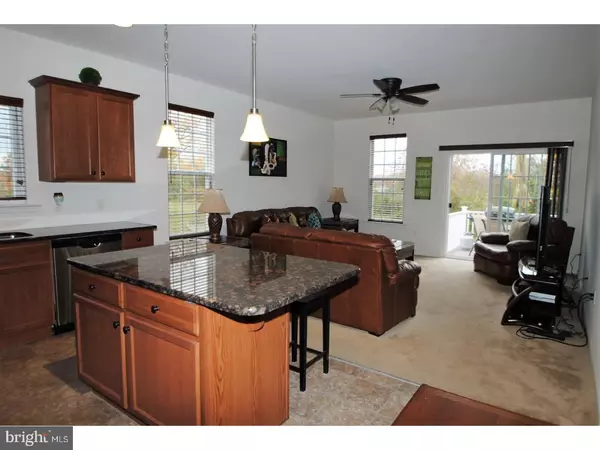$265,000
$275,000
3.6%For more information regarding the value of a property, please contact us for a free consultation.
22 GRAND NATIONAL LN Newark, DE 19702
2 Beds
3 Baths
1,550 SqFt
Key Details
Sold Price $265,000
Property Type Townhouse
Sub Type End of Row/Townhouse
Listing Status Sold
Purchase Type For Sale
Square Footage 1,550 sqft
Price per Sqft $170
Subdivision Steeple Glenn
MLS Listing ID 1000065414
Sold Date 06/30/17
Style Other
Bedrooms 2
Full Baths 2
Half Baths 1
HOA Fees $241/mo
HOA Y/N Y
Abv Grd Liv Area 1,550
Originating Board TREND
Year Built 2015
Annual Tax Amount $2,404
Tax Year 2016
Lot Dimensions 0X0
Property Description
Splendid home in Steeple Glenn, one of the finest 55+ communities! This Wilkinson-built 2 BR/2 bath home has captured prime corner lot, backing up to tree-line and privacy, plus open side yard with breathtaking views! Abundant upgrades incl. added 4-ft. extension, bump-out off of FR, walk-in bay window in DR, granite countertops and island in kitchen, 10 x 10 composite deck off rear of home, and custom landscaping surround. Front door with transom window opens to hardwood-floored foyer with natural light. White paint and 9-ft. ceilings project open and airy rooms. End of foyer has access to spacious 2-car garage and roomy closet. Just off foyer is BR, where hardwood floors transition to beige carpeting and there is dual window, DD closet, and ceiling fan with light. Decorative wall separates foyer and DR. Although DR is open to hallway leading back to rest of home, dining area has carpeting while hallway is hardwood floors, creating nice distinction of space. Bump-out, walk-in bay window is spectacular and one full wall is perfect place for china closet so one can admire upon entering home! Short hallway is tucked in opposite DR and offers full bath with cherry vanity, linen closet and spacious laundry room with W & D, utility sink and shelving. Unfinished LL is footprint of main floor with huge amount of space and endless possibilities. Back of home opens up to reveal amazing space and natural light. Kitchen is rich in color and amenities! Handsome dark cabinets, dramatic granite countertops and blend of SS and black GE appliances create striking ambiance. Center island is open to FR and touts tuck-under stools for additional causal seating. Again, beautiful hardwoods appear in kitchen, yet shift to carpeting in cozy FR. Rooms are separated only by choice of flooring, allowing effortless blend between FR and kitchen. Combination of 2 windows and glass sliders in room invite natural light in. Sliders grant access to deck that overlooks open space and span of trees vibrant with color. Great perch for morning coffee through late-afternoon grilling. Quiet oasis! Off main living area is grand MBR! Luxurious and spacious, this BR is carpeted with 2 windows and ceiling fan with light. Hallway boasts his-and-hers walk-in closets, so there's no need to share closet space! Private bath features cabinet vanity with expansive mirror. Nearly new, it's a great home with easy access to stores, restaurants, convenience shops and close by to I-95!
Location
State DE
County New Castle
Area Newark/Glasgow (30905)
Zoning ST
Rooms
Other Rooms Living Room, Dining Room, Primary Bedroom, Kitchen, Bedroom 1, Laundry, Attic
Basement Full, Unfinished
Interior
Interior Features Primary Bath(s), Kitchen - Island, Ceiling Fan(s), Breakfast Area
Hot Water Electric
Heating Gas, Forced Air, Energy Star Heating System
Cooling Central A/C, Energy Star Cooling System
Flooring Wood, Fully Carpeted
Equipment Disposal
Fireplace N
Window Features Bay/Bow,Energy Efficient
Appliance Disposal
Heat Source Natural Gas
Laundry Main Floor
Exterior
Exterior Feature Deck(s)
Garage Spaces 2.0
Utilities Available Cable TV
Amenities Available Club House
Water Access N
Accessibility None
Porch Deck(s)
Attached Garage 2
Total Parking Spaces 2
Garage Y
Building
Lot Description Corner
Story 1
Foundation Concrete Perimeter
Sewer Public Sewer
Water Public
Architectural Style Other
Level or Stories 1
Additional Building Above Grade
New Construction N
Schools
Middle Schools Gauger-Cobbs
High Schools Glasgow
School District Christina
Others
HOA Fee Include Common Area Maintenance,Lawn Maintenance,Snow Removal,Trash
Senior Community No
Tax ID 10-048.00-037.C.0044
Ownership Condominium
Read Less
Want to know what your home might be worth? Contact us for a FREE valuation!

Our team is ready to help you sell your home for the highest possible price ASAP

Bought with Bayard Williams • RE/MAX Town & Country

GET MORE INFORMATION

