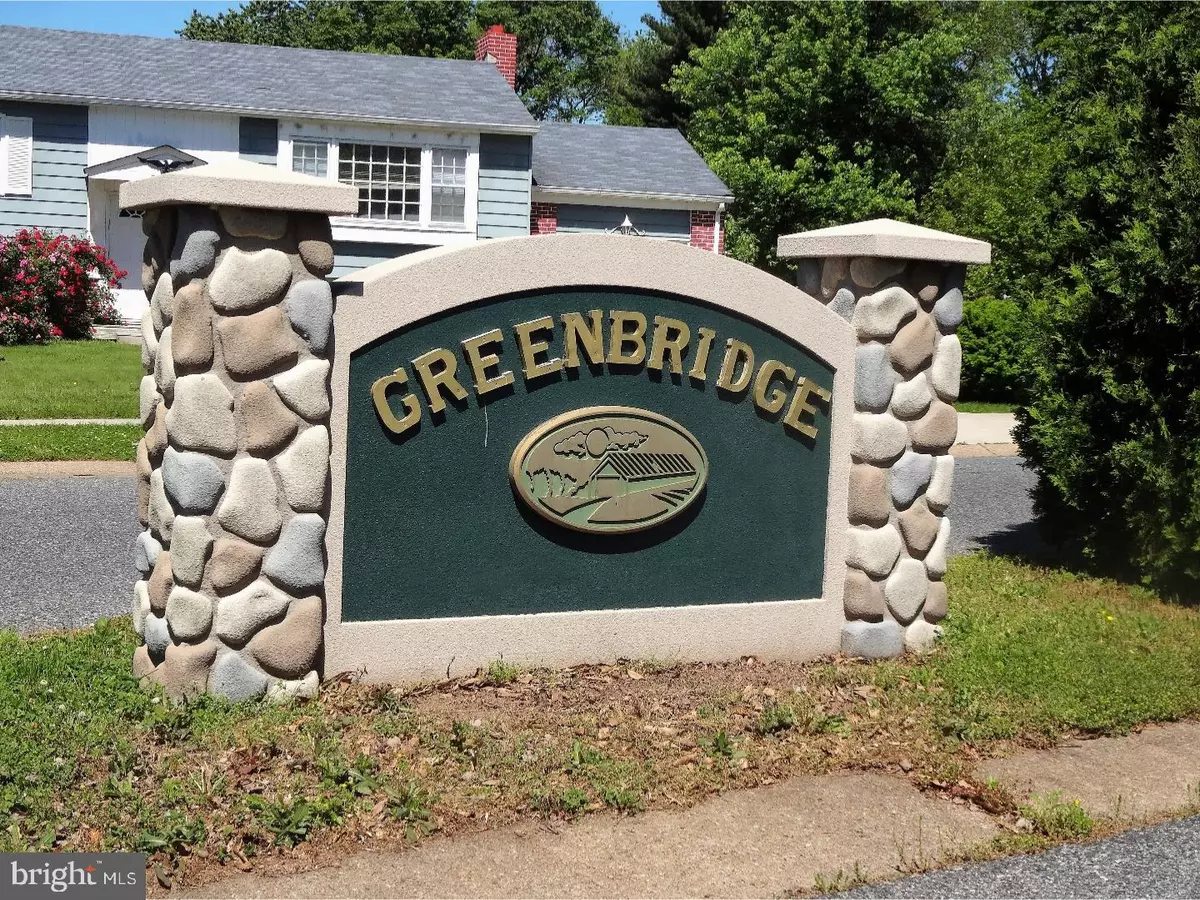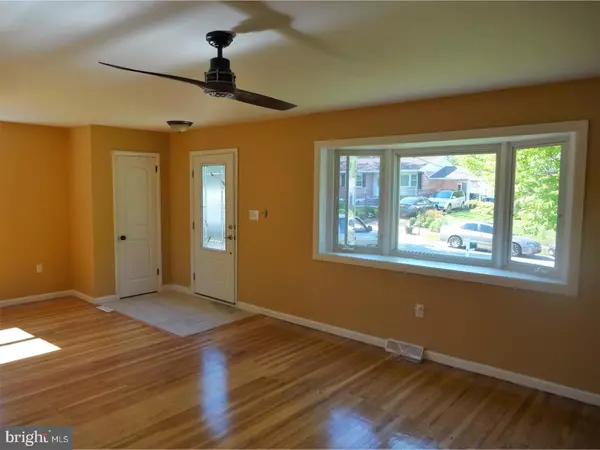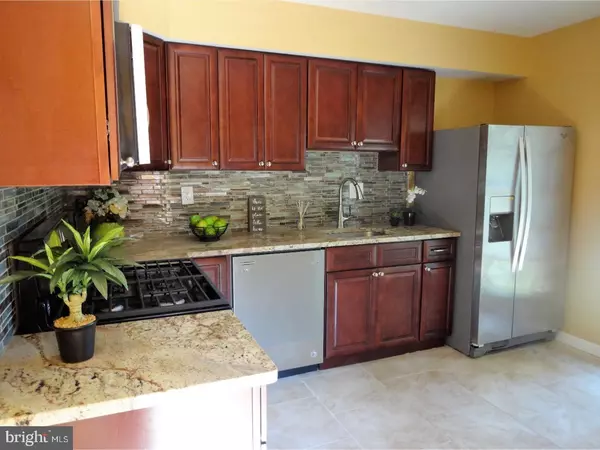$213,150
$208,900
2.0%For more information regarding the value of a property, please contact us for a free consultation.
3 ERSKINE CT Newark, DE 19713
4 Beds
2 Baths
2,125 SqFt
Key Details
Sold Price $213,150
Property Type Single Family Home
Sub Type Detached
Listing Status Sold
Purchase Type For Sale
Square Footage 2,125 sqft
Price per Sqft $100
Subdivision Greenbridge
MLS Listing ID 1000065082
Sold Date 09/02/17
Style Ranch/Rambler
Bedrooms 4
Full Baths 2
HOA Y/N N
Abv Grd Liv Area 1,125
Originating Board TREND
Year Built 1967
Annual Tax Amount $1,500
Tax Year 2016
Lot Size 6,534 Sqft
Acres 0.15
Lot Dimensions 65X100
Property Description
Updated Top to Bottom. Arriving at this Beautiful Home you will feel right at home! Entering the home, you will find a Large Living Room with Hardwood floors leading to a hall Bath with New Tile and Fixtures and adjacent to a Large Master Bedroom and two other Large Bedrooms. This home has a Chef's Kitchen with New Cabinets, Tile Flooring, Granite Counters, Tile Backsplash and Stainless Appliance Package. The lower level offers a Huge Family room, Large Bedroom and another Full Bath with New Tile and Fixtures! The basement also has bilco doors leading to a large back yard! This home is in a Great Neighborhood close to Christiana Hosp., Christiana Mall, Shopping, The University of Delaware and Major Banks. This home can qualify for 1st time homeowner programs and a program that provides up to $8,000.00 in settlement help.
Location
State DE
County New Castle
Area Newark/Glasgow (30905)
Zoning NC6.5
Rooms
Other Rooms Living Room, Dining Room, Primary Bedroom, Bedroom 2, Bedroom 3, Kitchen, Family Room, Bedroom 1
Basement Full, Outside Entrance, Fully Finished
Interior
Interior Features Kitchen - Eat-In
Hot Water Natural Gas
Heating Gas, Forced Air
Cooling Central A/C
Fireplace N
Heat Source Natural Gas
Laundry Lower Floor
Exterior
Water Access N
Accessibility None
Garage N
Building
Story 1
Sewer Public Sewer
Water Public
Architectural Style Ranch/Rambler
Level or Stories 1
Additional Building Above Grade, Below Grade
New Construction N
Schools
School District Christina
Others
Senior Community No
Tax ID 09-021.40-037
Ownership Fee Simple
Read Less
Want to know what your home might be worth? Contact us for a FREE valuation!

Our team is ready to help you sell your home for the highest possible price ASAP

Bought with Donna Weed • Long & Foster Real Estate, Inc.

GET MORE INFORMATION





