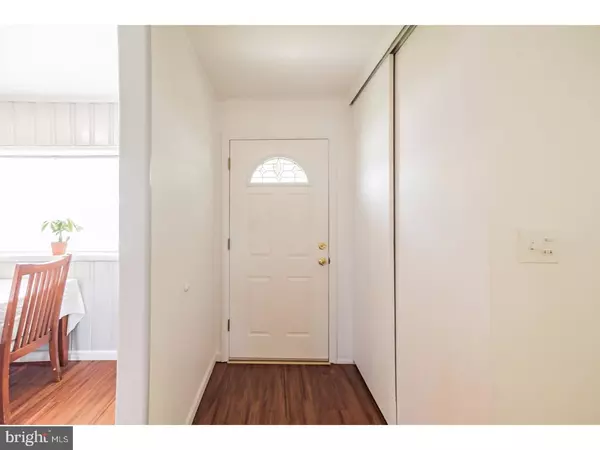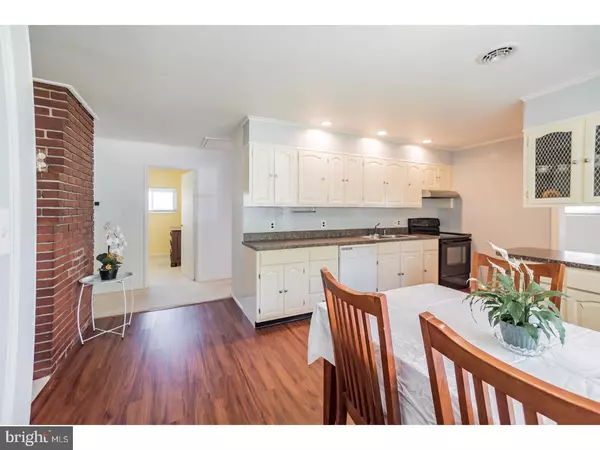$171,000
$170,000
0.6%For more information regarding the value of a property, please contact us for a free consultation.
62 MERCER DR Newark, DE 19713
3 Beds
1 Bath
1,350 SqFt
Key Details
Sold Price $171,000
Property Type Single Family Home
Sub Type Detached
Listing Status Sold
Purchase Type For Sale
Square Footage 1,350 sqft
Price per Sqft $126
Subdivision Brookside Park
MLS Listing ID 1000064756
Sold Date 06/21/17
Style Ranch/Rambler
Bedrooms 3
Full Baths 1
HOA Fees $4/ann
HOA Y/N Y
Abv Grd Liv Area 1,350
Originating Board TREND
Year Built 1954
Annual Tax Amount $1,350
Tax Year 2016
Lot Size 10,019 Sqft
Acres 0.23
Lot Dimensions 65X128
Property Description
Welcome to fantastic 3 bdr, 1 bathroom ranch home in Brookside Park. Great open floor plan with fireplace in the main living area. This updated and maintenance-free home is backing to University of Delaware owned farm land. No more steps to worry about and convenient one floor living. Enjoy the beautiful sunset and 4th of July fireworks from your own backyard! Updates include, roof, converted oil heat to Heat pump, HVAC, Central air system, new laminate floors new floor and new windows. Bathroom has been updated and bedroom sizes are generous. Kitchen has been remodeled which leads to large laundry room and another sitting or office area. Fenced in yard is great for added safety for little ones and pets. Located in Quiet Street and near UD, I-95, shopping and restaurants. This home is truly move-in ready!!
Location
State DE
County New Castle
Area Newark/Glasgow (30905)
Zoning NC6.5
Rooms
Other Rooms Living Room, Primary Bedroom, Bedroom 2, Kitchen, Family Room, Bedroom 1, Laundry, Attic
Interior
Interior Features Ceiling Fan(s), Kitchen - Eat-In
Hot Water Electric
Heating Electric, Heat Pump - Electric BackUp, Hot Water
Cooling Central A/C
Flooring Fully Carpeted
Fireplaces Number 1
Fireplaces Type Brick
Equipment Built-In Range, Oven - Self Cleaning
Fireplace Y
Window Features Energy Efficient
Appliance Built-In Range, Oven - Self Cleaning
Heat Source Electric
Laundry Main Floor
Exterior
Water Access N
Roof Type Shingle
Accessibility None
Garage N
Building
Lot Description Level, Open, Front Yard, Rear Yard, SideYard(s)
Story 1
Sewer Public Sewer
Water Public
Architectural Style Ranch/Rambler
Level or Stories 1
Additional Building Above Grade
New Construction N
Schools
School District Christina
Others
HOA Fee Include Common Area Maintenance
Senior Community No
Tax ID 11-002.30-032
Ownership Fee Simple
Read Less
Want to know what your home might be worth? Contact us for a FREE valuation!

Our team is ready to help you sell your home for the highest possible price ASAP

Bought with Kathleen A Blakey • Century 21 Gold Key Realty

GET MORE INFORMATION





