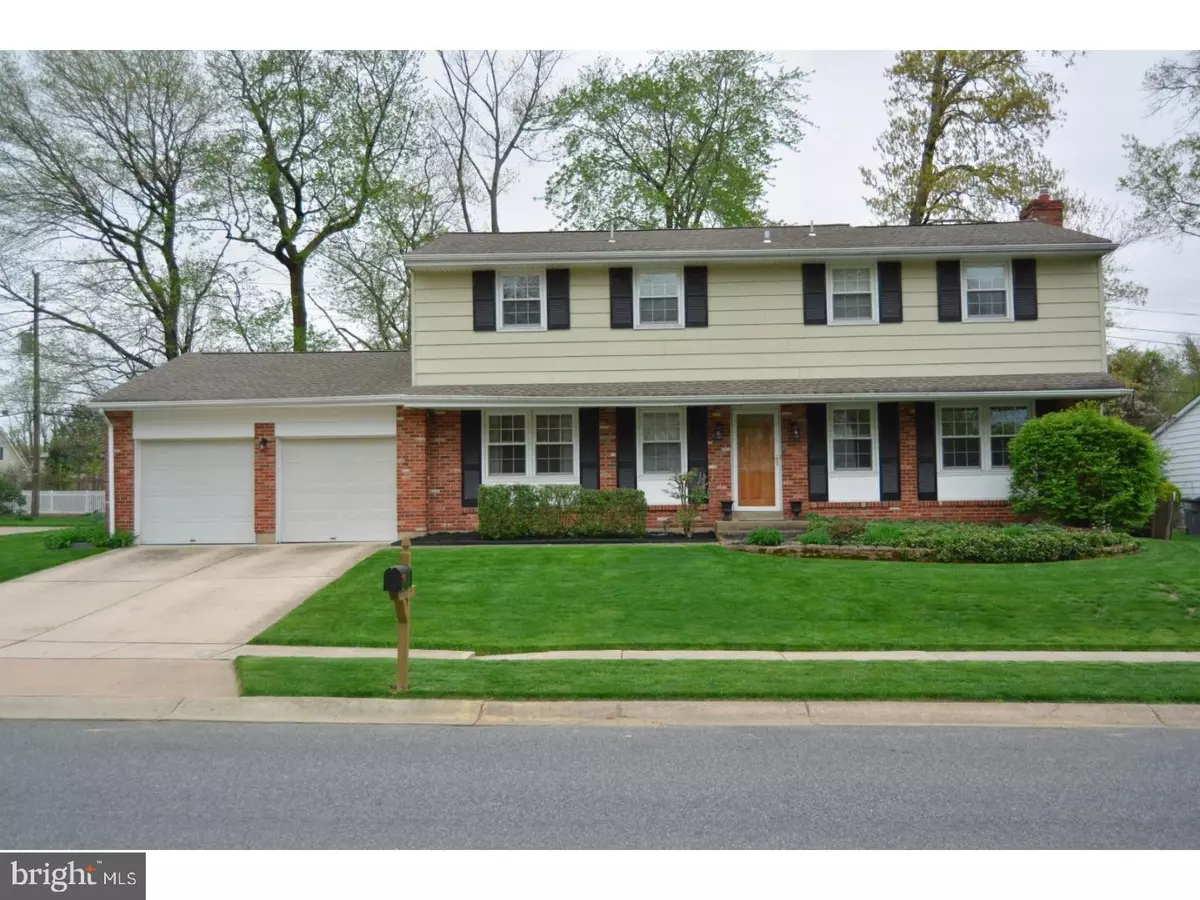$370,000
$369,900
For more information regarding the value of a property, please contact us for a free consultation.
3320 MORNINGSIDE DR Talleyville, DE 19810
4 Beds
3 Baths
2,150 SqFt
Key Details
Sold Price $370,000
Property Type Single Family Home
Sub Type Detached
Listing Status Sold
Purchase Type For Sale
Square Footage 2,150 sqft
Price per Sqft $172
Subdivision Devon
MLS Listing ID 1000064108
Sold Date 06/29/17
Style Colonial
Bedrooms 4
Full Baths 2
Half Baths 1
HOA Fees $2/ann
HOA Y/N Y
Abv Grd Liv Area 2,150
Originating Board TREND
Year Built 1963
Annual Tax Amount $3,090
Tax Year 2016
Lot Size 0.280 Acres
Acres 0.28
Lot Dimensions 90X135
Property Description
Welcome to this lovingly maintained Devon home with move-in ready updates, hardwood floors and and neutral painting throughout. From the large foyer step into the brightly lit living room with wood burning fireplace and room for a large flat screen television. From here glass French doors lead to the open concept kitchen and family room. The spacious deck and large fully fenced flat and quiet back yard are accessed easily from sliding doors in the family room or from a door behind the kitchen in an area that includes a powder room and convenient main level laundry. The kitchen has updated white cabinets, nickel hardware and includes glass doors for displaying your favorite dishes or glassware. Gas cooking and plenty of counter surfaces make this kitchen a home chef's delight. Put a table in the kitchen for eat-in dining or pull up a stool at the peninsula and you truly have a space for family meals and entertaining. And for formal meals you have a separate dining room which includes two built-in china cabinets. No detail was untouched in the construction of this home, which is one of the largest models in the neighborhood. Upstairs, a spacious master bedroom includes a separate dressing area, large closets and master bath with walk in shower. Three additional generous bedrooms and hall bath are on this floor and hardwood floors on both levels complete the charm of this home. But wait, there's more! A very large, dry, unfinished gleaming basement provides an additional multi-purpose space for storage, exercising, or workshop. The garage is a spacious 2-car garage with plenty of additional room for yard and bike storage finished with an upscale, new epoxy floor. The roof is only 12 years old and the gas furnace and central air are less than 10 years old. What are you waiting for? Come tour this lovely home today and make it your own!
Location
State DE
County New Castle
Area Brandywine (30901)
Zoning NC10
Rooms
Other Rooms Living Room, Dining Room, Primary Bedroom, Bedroom 2, Bedroom 3, Kitchen, Family Room, Bedroom 1, Laundry, Attic
Basement Partial, Unfinished
Interior
Interior Features Primary Bath(s), Ceiling Fan(s), Attic/House Fan, Stall Shower, Kitchen - Eat-In
Hot Water Natural Gas
Heating Gas, Forced Air
Cooling Central A/C
Flooring Wood, Tile/Brick
Fireplaces Number 1
Fireplaces Type Brick
Equipment Built-In Range, Dishwasher, Disposal
Fireplace Y
Window Features Replacement
Appliance Built-In Range, Dishwasher, Disposal
Heat Source Natural Gas
Laundry Main Floor
Exterior
Exterior Feature Deck(s)
Parking Features Inside Access, Garage Door Opener
Garage Spaces 4.0
Fence Other
Utilities Available Cable TV
Water Access N
Roof Type Pitched,Shingle
Accessibility None
Porch Deck(s)
Attached Garage 2
Total Parking Spaces 4
Garage Y
Building
Lot Description Front Yard, Rear Yard
Story 2
Foundation Brick/Mortar
Sewer Public Sewer
Water Public
Architectural Style Colonial
Level or Stories 2
Additional Building Above Grade
New Construction N
Schools
Elementary Schools Hanby
Middle Schools Springer
High Schools Concord
School District Brandywine
Others
Senior Community No
Tax ID 06-030.00-094
Ownership Fee Simple
Acceptable Financing Conventional, VA, FHA 203(b)
Listing Terms Conventional, VA, FHA 203(b)
Financing Conventional,VA,FHA 203(b)
Read Less
Want to know what your home might be worth? Contact us for a FREE valuation!

Our team is ready to help you sell your home for the highest possible price ASAP

Bought with Stephen J Mottola • Long & Foster Real Estate, Inc.
GET MORE INFORMATION





