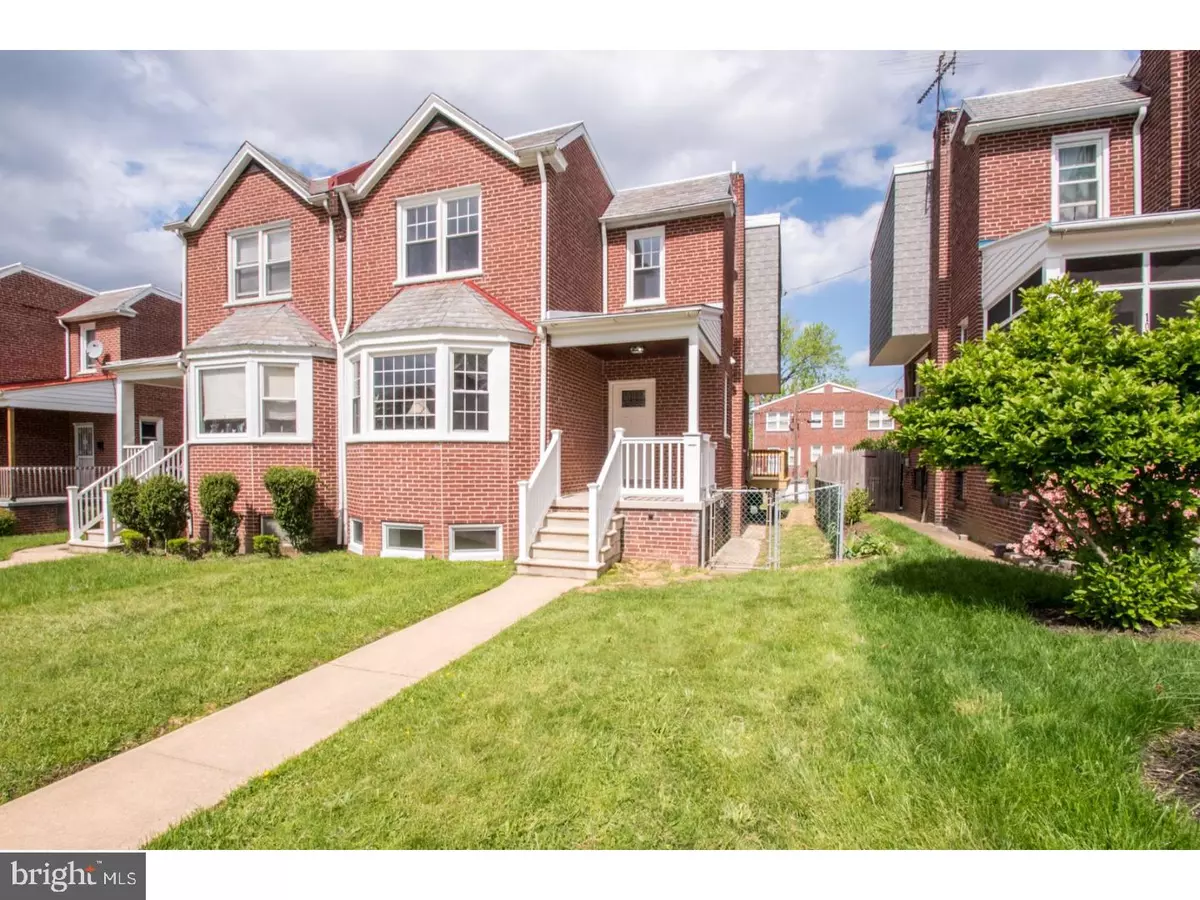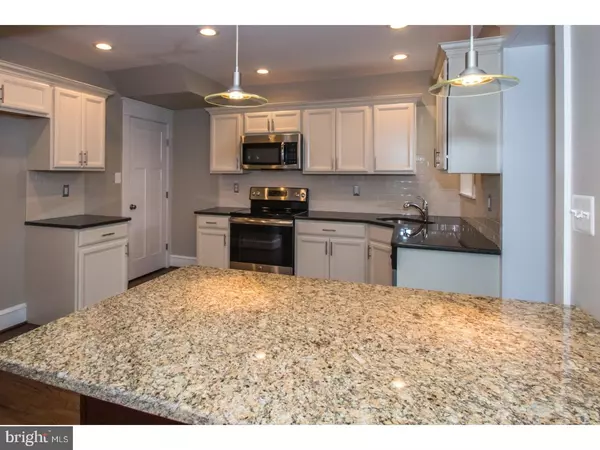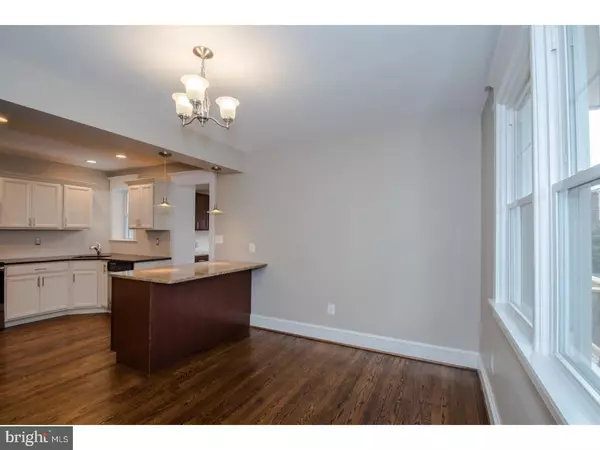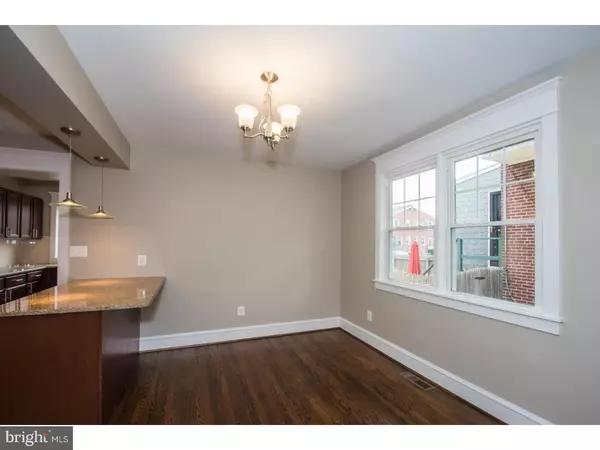$180,000
$184,567
2.5%For more information regarding the value of a property, please contact us for a free consultation.
109 W 39TH ST Wilmington, DE 19802
3 Beds
2 Baths
1,500 SqFt
Key Details
Sold Price $180,000
Property Type Single Family Home
Sub Type Twin/Semi-Detached
Listing Status Sold
Purchase Type For Sale
Square Footage 1,500 sqft
Price per Sqft $120
Subdivision Wilm #02
MLS Listing ID 1000064348
Sold Date 06/23/17
Style Other
Bedrooms 3
Full Baths 1
Half Baths 1
HOA Y/N N
Abv Grd Liv Area 1,500
Originating Board TREND
Year Built 1952
Annual Tax Amount $2,301
Tax Year 2016
Lot Size 3,049 Sqft
Acres 0.07
Lot Dimensions 29X108
Property Description
What an AMAZING OPPORTUNITY! This carefully renovated, 3 BD, 1.5 BA, brick twin home is eligible for a SPECIAL GRANT program that can provide qualified owner occupants up to $18,750 for closing costs, down payment and expenses. This twin home is a true gem! It"s designed with Craftsmen style inspiration with fine door and millwork details that start from the moment you walk up to the open front porch -- a special place for the rocking chair. Upon entering this home, you will find a large formal living room with an open spindle stairwell and bright, sunny Bay style windows, deep rich hardwood floors, an open dining room and kitchen layout, a spacious laundry/mud room and private powder room. The kitchen features a contemporary blend of light and deep-tone cabinets, large breakfast center-island, granite counter tops, deep single bowl sink, stainless steel appliances, plus designer subway style back splash, a truly special environment. Just off the kitchen is an unbelievable mud room entry/laundry room featuring an abundance of cabinetry, granite counters, tile backsplash, laundry sink, laundry hook-up, and large closet -- all perfectly planned for how you live. Rear deck is just off the mud room and is perfect for entertaining with interesting finishes to make it a special place. Sunny owner"s bedroom features abundant closet space, is well scaled and features gleaming hardwood floors. Remaining bedrooms are large, quite sunny and feature hardwood floors and ample closet space. New, custom bathroom features exquisite tile choices not found in this marketplace complete with oversized vanity with cool granite counters. The lower level is finished for additional living space and features loads of natural light creating an excellent living environment. The systems area provides storage, has bright sunny windows and a walk out door to the driveway and garage. Renovations include: new HVAC, electric hot water, 200 amp electric panel, modern and efficient replacement windows (most). Home is located conveniently in the Upper Ninth Ward and is in the Brandywine school district feeder pattern! Don"t miss out on this special opportunity to call this fine place your home.
Location
State DE
County New Castle
Area Wilmington (30906)
Zoning 26R-2
Rooms
Other Rooms Living Room, Dining Room, Primary Bedroom, Bedroom 2, Kitchen, Bedroom 1, Laundry, Other, Attic
Basement Full, Outside Entrance, Fully Finished
Interior
Interior Features Kitchen - Island, Ceiling Fan(s), Kitchen - Eat-In
Hot Water Natural Gas
Heating Gas, Forced Air
Cooling Central A/C
Flooring Wood, Fully Carpeted, Vinyl
Equipment Dishwasher
Fireplace N
Window Features Replacement
Appliance Dishwasher
Heat Source Natural Gas
Laundry Main Floor
Exterior
Exterior Feature Deck(s), Porch(es)
Garage Spaces 1.0
Water Access N
Roof Type Flat,Shingle
Accessibility None
Porch Deck(s), Porch(es)
Attached Garage 1
Total Parking Spaces 1
Garage Y
Building
Lot Description Level
Story 2
Sewer Public Sewer
Water Public
Architectural Style Other
Level or Stories 2
Additional Building Above Grade
New Construction N
Schools
Elementary Schools Harlan
Middle Schools Dupont
High Schools Mount Pleasant
School District Brandywine
Others
Senior Community No
Tax ID 26-016.20-055
Ownership Fee Simple
Read Less
Want to know what your home might be worth? Contact us for a FREE valuation!

Our team is ready to help you sell your home for the highest possible price ASAP

Bought with Gary Williams • BHHS Fox & Roach-Christiana

GET MORE INFORMATION





