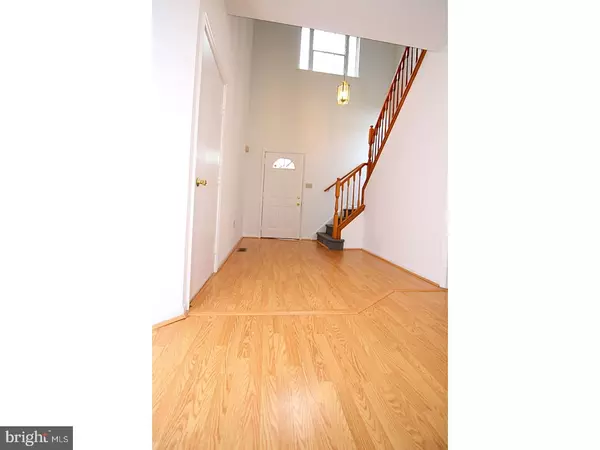$275,000
$279,900
1.8%For more information regarding the value of a property, please contact us for a free consultation.
114 SHINN CIR Wilmington, DE 19808
3 Beds
3 Baths
2,275 SqFt
Key Details
Sold Price $275,000
Property Type Townhouse
Sub Type End of Row/Townhouse
Listing Status Sold
Purchase Type For Sale
Square Footage 2,275 sqft
Price per Sqft $120
Subdivision Limestone Hills West
MLS Listing ID 1000063722
Sold Date 06/07/17
Style Other
Bedrooms 3
Full Baths 2
Half Baths 1
HOA Fees $22/ann
HOA Y/N Y
Abv Grd Liv Area 2,275
Originating Board TREND
Year Built 1993
Annual Tax Amount $3,342
Tax Year 2016
Lot Size 7,405 Sqft
Acres 0.17
Lot Dimensions 40X135
Property Description
OPPORTUNITY IS KNOCKING!!! Finding a townhome that offers plenty of room is no longer a problem when you look at this stylish end-unit. All the work is done, so come enjoy the benefits of property ownership in this low-maintenance property in the great community of Limestone Hills West. Over $15,000 in upgrades include: New Roof(2016), New Flooring(2016), New A/C(2016), New Hot Water Heater(2014) and much more! The open floor plan offers an inviting entertaining space for you and your guests while also providing an abundance of storage options. Inside, the modern layout is created by the living room, dining room and kitchen all flowing together. The kitchen area provides plenty of room for late night snacks and offers plenty of cabinet space for your all dishes, pots, & pans. Dining room and living room have well-maintained floors throughout with access to the spacious deck offering lovely space for everyday living or entertaining. Snuggle by the fire in the cozy living room area, which features a gas fireplace for those chilly nights. First floor master suite has a large walk-in closet and privacy of having your own full bathroom with soaking tub for relaxation. Upstairs, the second and third bedrooms are generous in size and share a full hallway bathroom. Rounding out the upper level is the laundry area(washer & dryer included) and the spacious loft area, which is ideal for a home office or playroom. Want Extra Space? the extended basement area is perfect for your own 'man cave' or 'game room'. Great for all pets and backyard play there is plenty of room as this townhome sits on the one of the largest lots in the community. Located only minutes from Christiana Hospital, Christiana Mall, Schools, Parks, Hospital, Shopping, Restaurants, Library, and with easy access to I-95, Rt. 1, and Rt. 7. Rent class dismissed, so take pride in homeownership and make your own rules. Check out the deal on this lovely home and come make this one yours TODAY!!!
Location
State DE
County New Castle
Area Elsmere/Newport/Pike Creek (30903)
Zoning NCPUD
Rooms
Other Rooms Living Room, Dining Room, Primary Bedroom, Bedroom 2, Kitchen, Bedroom 1, Other
Basement Full, Outside Entrance
Interior
Interior Features Primary Bath(s), Skylight(s), Ceiling Fan(s), Breakfast Area
Hot Water Natural Gas
Heating Gas, Forced Air
Cooling Central A/C
Fireplaces Number 1
Fireplace Y
Heat Source Natural Gas
Laundry Upper Floor
Exterior
Exterior Feature Deck(s), Patio(s), Porch(es)
Garage Spaces 3.0
Water Access N
Accessibility None
Porch Deck(s), Patio(s), Porch(es)
Attached Garage 1
Total Parking Spaces 3
Garage Y
Building
Lot Description Corner
Story 1.5
Sewer Public Sewer
Water Public
Architectural Style Other
Level or Stories 1.5
Additional Building Above Grade
Structure Type Cathedral Ceilings
New Construction N
Schools
School District Red Clay Consolidated
Others
Senior Community No
Tax ID 08-030.10-318
Ownership Fee Simple
Acceptable Financing Conventional, VA, FHA 203(b)
Listing Terms Conventional, VA, FHA 203(b)
Financing Conventional,VA,FHA 203(b)
Read Less
Want to know what your home might be worth? Contact us for a FREE valuation!

Our team is ready to help you sell your home for the highest possible price ASAP

Bought with David P Beaver • Century 21 Emerald

GET MORE INFORMATION





