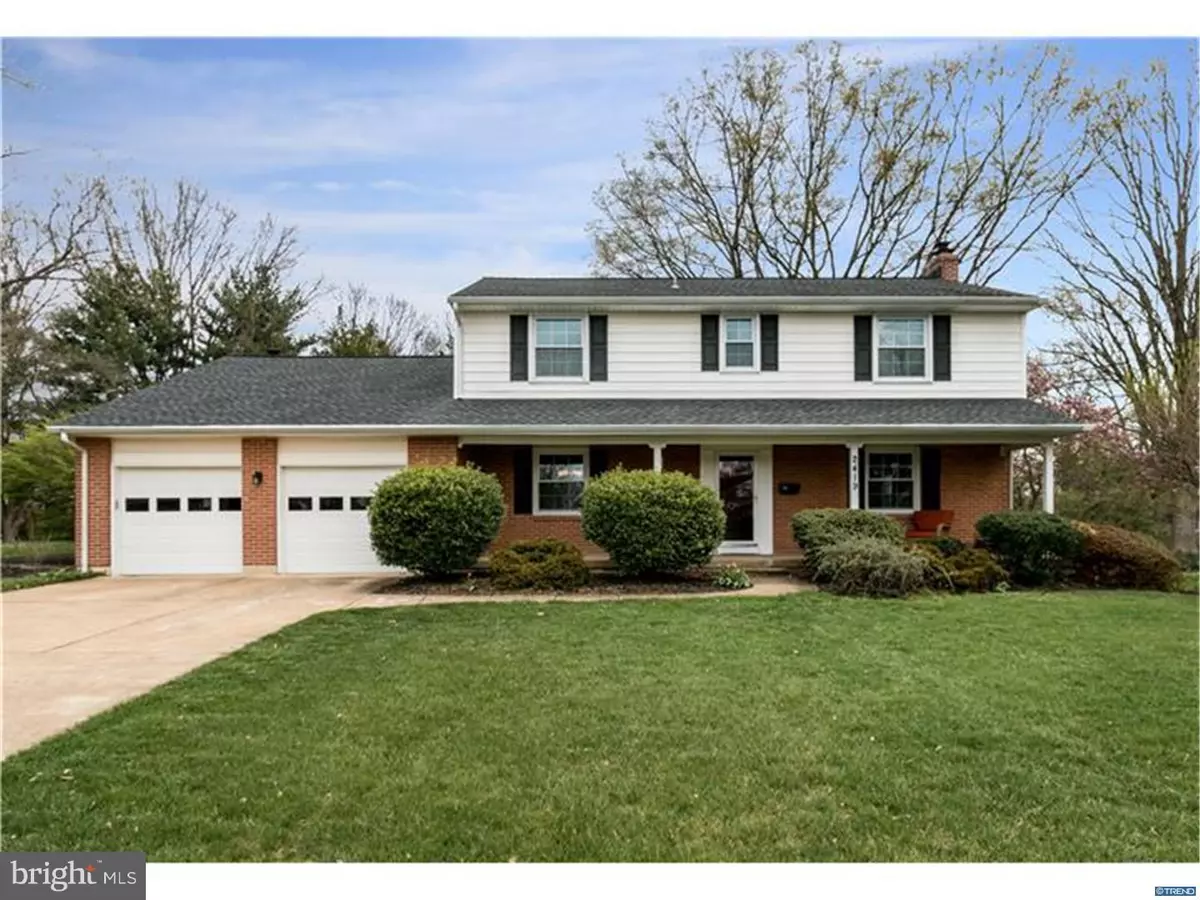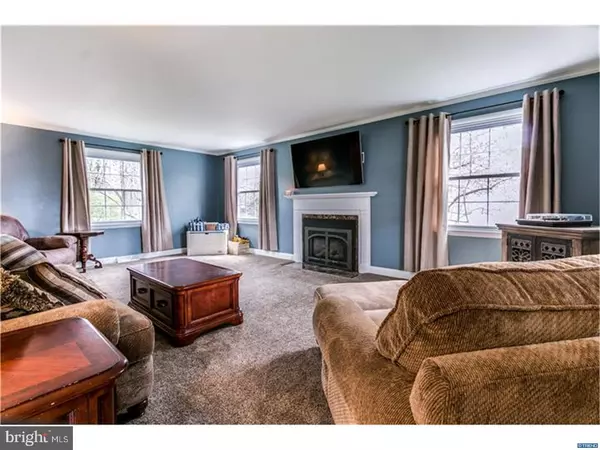$410,000
$414,900
1.2%For more information regarding the value of a property, please contact us for a free consultation.
2419 CHATHAM DR Wilmington, DE 19803
4 Beds
3 Baths
2,275 SqFt
Key Details
Sold Price $410,000
Property Type Single Family Home
Sub Type Detached
Listing Status Sold
Purchase Type For Sale
Square Footage 2,275 sqft
Price per Sqft $180
Subdivision Chatham
MLS Listing ID 1000063716
Sold Date 06/02/17
Style Colonial
Bedrooms 4
Full Baths 2
Half Baths 1
HOA Fees $3/ann
HOA Y/N Y
Abv Grd Liv Area 2,275
Originating Board TREND
Year Built 1961
Annual Tax Amount $3,403
Tax Year 2016
Lot Size 0.350 Acres
Acres 0.35
Lot Dimensions 100X150
Property Description
Remarkable brick colonial in the quiet, established community of Chatham. This move in ready home is nestled on a level lot backing to trees with ample privacy. Offering a generous living room enhanced by a gas fireplace with decorative surround. Entertain in an elegant dining space offering a chair rail and crown molding. The stylish kitchen offers a functional center island, granite, neutral cabinets, stainless appliances & custom back splash. Unwind by the cozy stacked stone gas fireplace in the adjacent spacious family room with built in's, New England style bead board, recessed lighting and a door with access to the expansive newer paver patio, perfect for enjoying the outdoors. Retreat at the end of the day to the large Master suite which offers two closets and updated Master bath with new vanity, tile floors and shower with custom tile surround. Completing the 2nd level, are three additional sizable bedrooms with plenty of closet space and an updated hall bath with new ceramic tile. New six panel doors with pewter hardware, custom trim work, exposed hardwoods, fenced in yard, new replacement windows, newer roof and remarkable curb appeal complete the package. Close to I-95, County parks and shopping. Come take a look and enjoy the ease of ownership this property has to offer.
Location
State DE
County New Castle
Area Brandywine (30901)
Zoning NC15
Rooms
Other Rooms Living Room, Dining Room, Primary Bedroom, Bedroom 2, Bedroom 3, Kitchen, Family Room, Bedroom 1
Basement Full, Unfinished, Outside Entrance
Interior
Interior Features Primary Bath(s), Kitchen - Island, Butlers Pantry, Breakfast Area
Hot Water Natural Gas
Heating Gas, Forced Air
Cooling Central A/C
Flooring Wood, Fully Carpeted, Tile/Brick
Fireplaces Number 2
Fireplaces Type Stone, Gas/Propane
Equipment Cooktop, Oven - Wall, Oven - Self Cleaning, Dishwasher, Energy Efficient Appliances
Fireplace Y
Window Features Replacement
Appliance Cooktop, Oven - Wall, Oven - Self Cleaning, Dishwasher, Energy Efficient Appliances
Heat Source Natural Gas
Laundry Basement
Exterior
Exterior Feature Patio(s), Porch(es)
Parking Features Inside Access, Garage Door Opener
Garage Spaces 5.0
Fence Other
Utilities Available Cable TV
Water Access N
Roof Type Shingle
Accessibility None
Porch Patio(s), Porch(es)
Attached Garage 2
Total Parking Spaces 5
Garage Y
Building
Lot Description Level, Front Yard, Rear Yard, SideYard(s)
Story 2
Foundation Brick/Mortar
Sewer Public Sewer
Water Public
Architectural Style Colonial
Level or Stories 2
Additional Building Above Grade
New Construction N
Schools
School District Brandywine
Others
HOA Fee Include Snow Removal
Senior Community No
Tax ID 06-067.00-108
Ownership Fee Simple
Security Features Security System
Read Less
Want to know what your home might be worth? Contact us for a FREE valuation!

Our team is ready to help you sell your home for the highest possible price ASAP

Bought with Stephen J Mottola • Long & Foster Real Estate, Inc.

GET MORE INFORMATION





