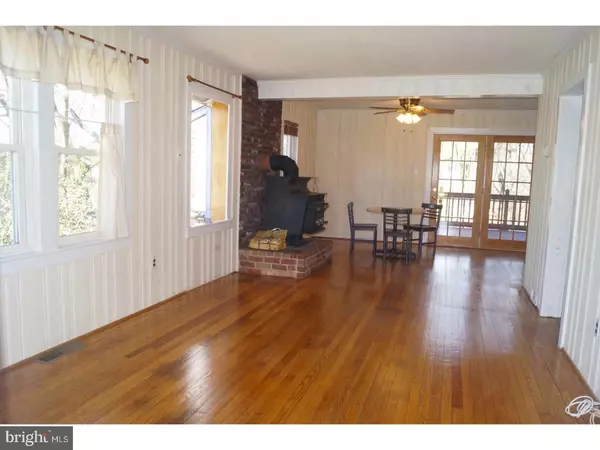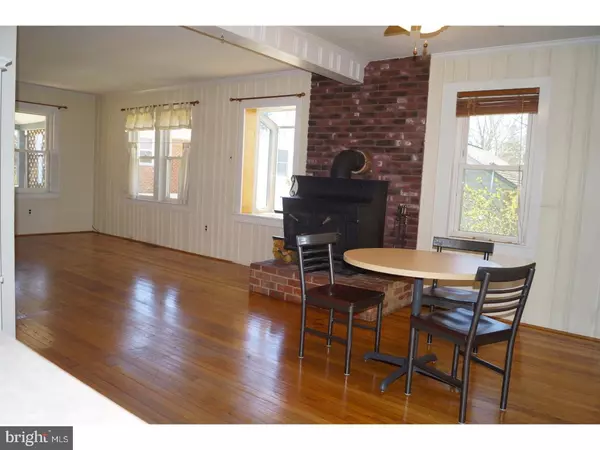$232,000
$225,000
3.1%For more information regarding the value of a property, please contact us for a free consultation.
8 SHEFFIELD MANOR DR Newark, DE 19711
4 Beds
2 Baths
2,175 SqFt
Key Details
Sold Price $232,000
Property Type Single Family Home
Sub Type Detached
Listing Status Sold
Purchase Type For Sale
Square Footage 2,175 sqft
Price per Sqft $106
Subdivision Sheffield Manor
MLS Listing ID 1000063318
Sold Date 05/24/17
Style Colonial
Bedrooms 4
Full Baths 2
HOA Y/N N
Abv Grd Liv Area 2,175
Originating Board TREND
Year Built 1936
Annual Tax Amount $1,840
Tax Year 2016
Lot Size 8,276 Sqft
Acres 0.19
Lot Dimensions 60X146
Property Description
Adorable farmhouse overflows with charm and character. Once the main house to an apple orchard, this quaint home sits within a neighborhood of attractive brick ranch homes known as Sheffield Manor. Long driveway leads to a covered brick porch entrance. Gorgeous hardwood floors throughout and numerous large windows provide lots of natural light. Living room is open to dining room with painted wood walls, wood burning stove, garden window and french doors to a huge deck overlooking the back yard and beautiful wooded and open space. The adjacent kitchen continues the farmhouse appeal with bead board, small breakfast bar and french door to the cozy enclosed sunroom. Completing the main level is a bonus den/study, full tile bath with claw tub and wainscoting and foyer to side entrance and stunning arts and craft style oak staircase. Upstairs the hardwoods continue with four generous bedrooms (one with built-ins) and full tile bath with comfort height vanity. Partially finished walk-up attic has endless potential for additional living space or storage. Full unfinished basement includes laundry. Other features include newer high efficiency furnace, replacement windows, crown molding, huge shed and all appliances. Convenient to Christiana Hospital and major routes for commuting, shopping and entertainment. Prepare to fall in love with this move-in ready home.
Location
State DE
County New Castle
Area Newark/Glasgow (30905)
Zoning NC6.5
Rooms
Other Rooms Living Room, Dining Room, Primary Bedroom, Bedroom 2, Bedroom 3, Kitchen, Bedroom 1, Other, Attic
Basement Full, Unfinished, Drainage System
Interior
Interior Features Ceiling Fan(s), Wood Stove, Kitchen - Eat-In
Hot Water Natural Gas
Heating Gas, Forced Air
Cooling Central A/C
Flooring Wood, Tile/Brick
Equipment Built-In Range, Dishwasher, Disposal, Built-In Microwave
Fireplace N
Window Features Replacement
Appliance Built-In Range, Dishwasher, Disposal, Built-In Microwave
Heat Source Natural Gas
Laundry Basement
Exterior
Exterior Feature Deck(s), Porch(es)
Garage Spaces 3.0
Water Access N
Roof Type Pitched,Shingle
Accessibility None
Porch Deck(s), Porch(es)
Total Parking Spaces 3
Garage N
Building
Lot Description Level, Open, Front Yard, Rear Yard
Story 2
Foundation Brick/Mortar
Sewer Public Sewer
Water Public
Architectural Style Colonial
Level or Stories 2
Additional Building Above Grade
New Construction N
Schools
Elementary Schools Wilson
Middle Schools Shue-Medill
High Schools Newark
School District Christina
Others
Senior Community No
Tax ID 09-010.30-012
Ownership Fee Simple
Acceptable Financing Conventional, VA, FHA 203(b)
Listing Terms Conventional, VA, FHA 203(b)
Financing Conventional,VA,FHA 203(b)
Read Less
Want to know what your home might be worth? Contact us for a FREE valuation!

Our team is ready to help you sell your home for the highest possible price ASAP

Bought with James Tillman III • BHHS Fox & Roach-Newark

GET MORE INFORMATION





