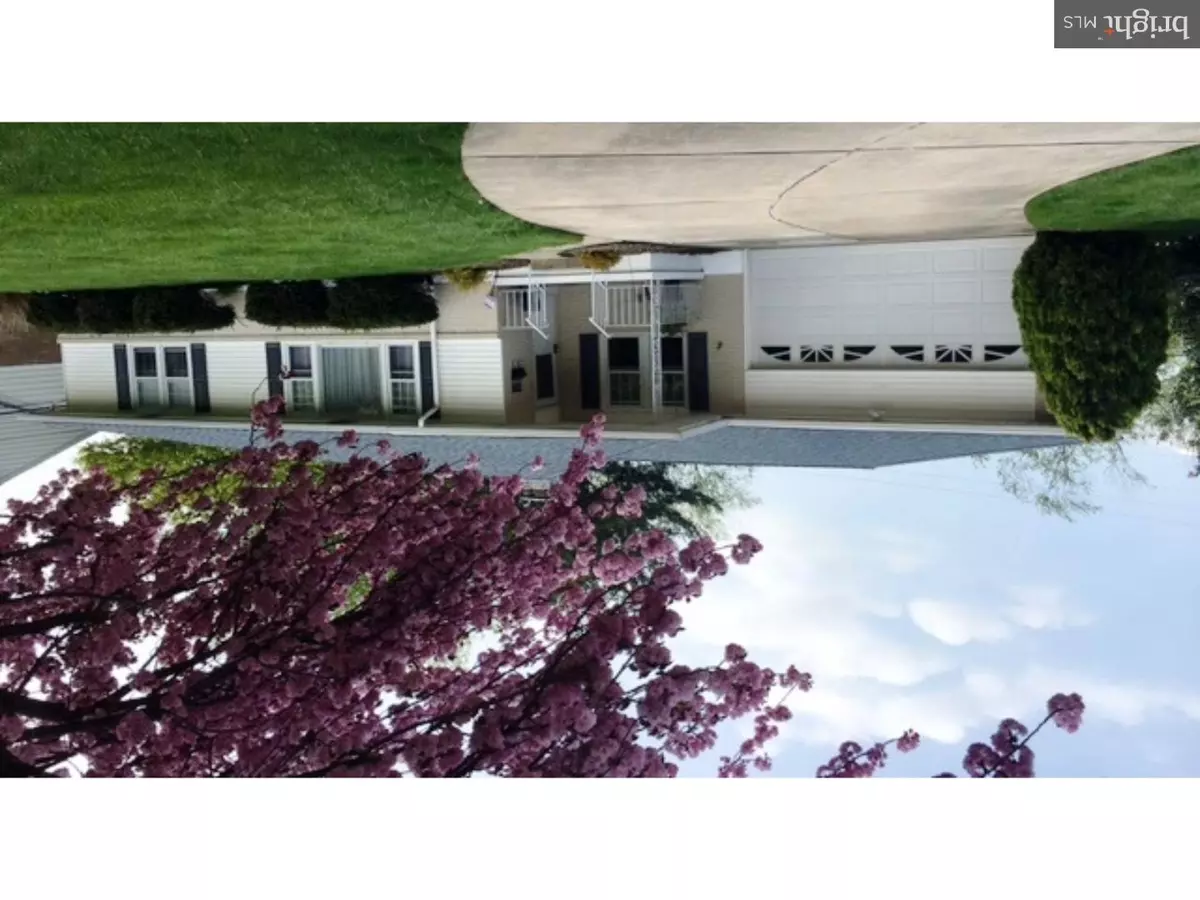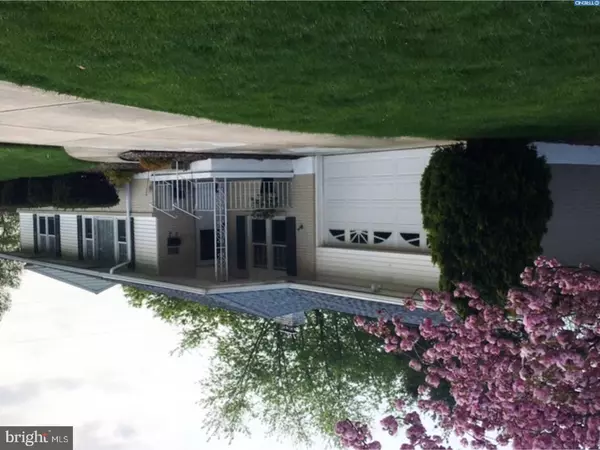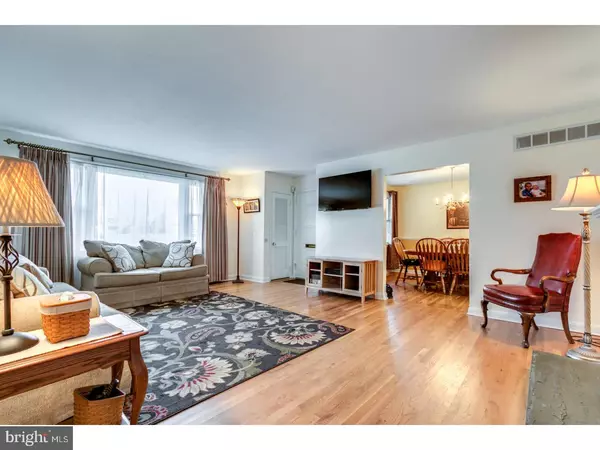$324,900
$324,900
For more information regarding the value of a property, please contact us for a free consultation.
1130 GRAYLYN RD Wilmington, DE 19803
3 Beds
2 Baths
1,675 SqFt
Key Details
Sold Price $324,900
Property Type Single Family Home
Sub Type Detached
Listing Status Sold
Purchase Type For Sale
Square Footage 1,675 sqft
Price per Sqft $193
Subdivision Chatham
MLS Listing ID 1000061470
Sold Date 06/16/17
Style Ranch/Rambler
Bedrooms 3
Full Baths 2
HOA Fees $3/ann
HOA Y/N Y
Abv Grd Liv Area 1,675
Originating Board TREND
Year Built 1960
Annual Tax Amount $2,708
Tax Year 2016
Lot Size 0.350 Acres
Acres 0.35
Lot Dimensions 116X125
Property Description
Just REDUCED more than $10k. Don't miss out on this lovely ranch in the popular neighborhood of Chatham, great location, convenient for Wilmington/Philly & everything North Wilmington has to offer. This spacious 3 Bedroom 2 full bath brick/vinyl home offers a newer roof, replacement windows, hardwood flooring, updated kitchen with stainless steel appliances, granite counters & a skylight. This home also features a sun room off the kitchen, giving additional living space with a gas stove & access to the private slate patio, with a fenced backyard. The large freshly painted living room features a wood burning fireplace and flows seamlessly into the dining room, offering plenty of space for large gatherings. The nice size master bedroom has plenty of closet space & a master bathroom with a double shower. The basement is partially finished, giving you plenty of options, whether for a playroom or hobby area, the choice is yours. This home has wheelchair accessibility from the double garage into the home. The ramp can be easily removed.
Location
State DE
County New Castle
Area Brandywine (30901)
Zoning NC10
Rooms
Other Rooms Living Room, Dining Room, Primary Bedroom, Bedroom 2, Kitchen, Family Room, Bedroom 1, Other
Basement Partial
Interior
Interior Features Butlers Pantry, Ceiling Fan(s), Stove - Wood, Kitchen - Eat-In
Hot Water Natural Gas
Heating Gas, Forced Air
Cooling Central A/C
Fireplaces Number 2
Equipment Dishwasher, Refrigerator, Energy Efficient Appliances
Fireplace Y
Window Features Energy Efficient,Replacement
Appliance Dishwasher, Refrigerator, Energy Efficient Appliances
Heat Source Natural Gas
Laundry Basement
Exterior
Garage Spaces 5.0
Water Access N
Roof Type Shingle
Accessibility Mobility Improvements
Attached Garage 2
Total Parking Spaces 5
Garage Y
Building
Lot Description Corner
Story 1
Sewer Public Sewer
Water Public
Architectural Style Ranch/Rambler
Level or Stories 1
Additional Building Above Grade
New Construction N
Schools
Elementary Schools Hanby
Middle Schools Springer
High Schools Brandywine
School District Brandywine
Others
Senior Community No
Tax ID 06-067.00-073
Ownership Fee Simple
Acceptable Financing Conventional, VA, FHA 203(b)
Listing Terms Conventional, VA, FHA 203(b)
Financing Conventional,VA,FHA 203(b)
Read Less
Want to know what your home might be worth? Contact us for a FREE valuation!

Our team is ready to help you sell your home for the highest possible price ASAP

Bought with Stephen J Mottola • Long & Foster Real Estate, Inc.

GET MORE INFORMATION





