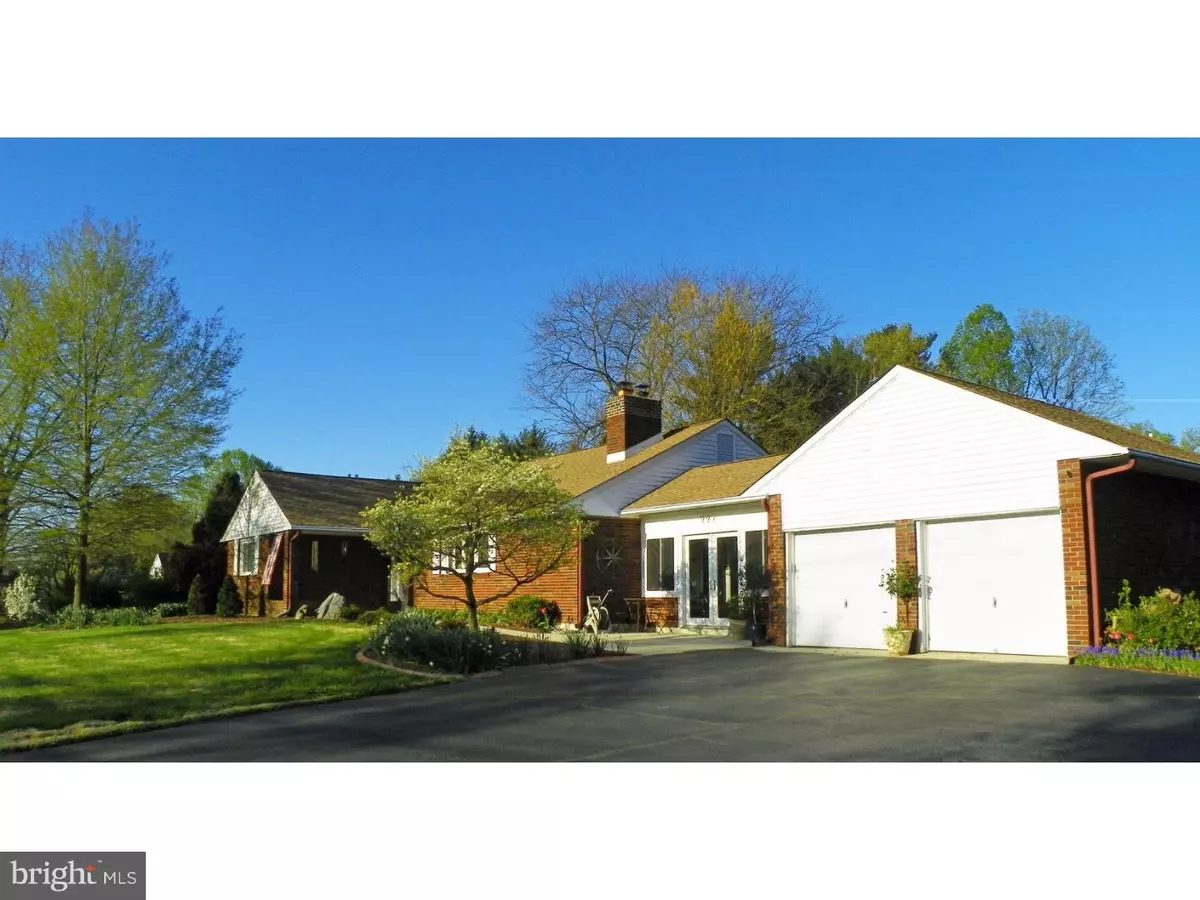$447,000
$482,000
7.3%For more information regarding the value of a property, please contact us for a free consultation.
227 NORTH STAR RD Newark, DE 19711
5 Beds
5 Baths
3,000 SqFt
Key Details
Sold Price $447,000
Property Type Single Family Home
Sub Type Detached
Listing Status Sold
Purchase Type For Sale
Square Footage 3,000 sqft
Price per Sqft $149
Subdivision North Star
MLS Listing ID 1000060682
Sold Date 07/21/17
Style Ranch/Rambler
Bedrooms 5
Full Baths 4
Half Baths 1
HOA Fees $4/ann
HOA Y/N Y
Abv Grd Liv Area 3,000
Originating Board TREND
Year Built 1955
Annual Tax Amount $4,322
Tax Year 2016
Lot Size 0.960 Acres
Acres 0.96
Lot Dimensions 150X275
Property Description
Desirable North Star Ranch home with huge private In-Law Suite on one-acre lot. The original 1692 sq. ft. ranch home has 3 bedrooms, 2 full bathrooms, living room, dining room & kitchen, large sun room & two car garage, with loft storage. All new energy-efficient no-maintenance double-pane windows. The house is bright, open & airy with huge windows in every room. Home faces East direction. Original hardwood floors have been totally refinished. NEW Roof, NEW siding, NEW front door. Fireplace facade refinished & NEW fireplace hearth tile added. NEW hot water heater, NEW oil furnace & air conditioning unit, NEW water line to the street. Public Sewer a big plus. All this and a private nearly new 1300 sq. ft. IN-LAW SUITE, which is accessible with 2 large bedrooms, 2 ADA compliant bathrooms. With private entrance, 10 ft. vaulted ceilings, large living room and full eat-in kitchen, laundry/utility room. Hardwood floors in living room & bedrooms. Porcelain tile floors in kitchen, bathrooms, laundry/utility room. In-Law Suite has it's own hot water heater & oil burning furnace/central air conditioning, plus ceiling fans in every room. The addition is connected to the main house by large, bright sunroom with double French Doors to the front patio & a wall of sliding glass doors to the back courtyard patio.
Location
State DE
County New Castle
Area Newark/Glasgow (30905)
Zoning NC21
Rooms
Other Rooms Living Room, Dining Room, Primary Bedroom, Bedroom 2, Bedroom 3, Kitchen, Bedroom 1, In-Law/auPair/Suite, Other, Attic
Basement Full, Unfinished
Interior
Interior Features Primary Bath(s), Ceiling Fan(s), 2nd Kitchen, Dining Area
Hot Water Electric
Heating Oil, Forced Air
Cooling Central A/C
Flooring Wood, Vinyl, Tile/Brick
Fireplaces Number 1
Fireplaces Type Stone
Equipment Built-In Range, Dishwasher
Fireplace Y
Appliance Built-In Range, Dishwasher
Heat Source Oil
Laundry Main Floor
Exterior
Exterior Feature Patio(s), Breezeway
Parking Features Garage Door Opener
Garage Spaces 5.0
Utilities Available Cable TV
Water Access N
Roof Type Pitched,Shingle
Accessibility Mobility Improvements
Porch Patio(s), Breezeway
Attached Garage 2
Total Parking Spaces 5
Garage Y
Building
Lot Description Level, Open
Story 1
Foundation Concrete Perimeter
Sewer Public Sewer
Water Public
Architectural Style Ranch/Rambler
Level or Stories 1
Additional Building Above Grade
New Construction N
Schools
Elementary Schools Anna P. Mote
Middle Schools Alexis I. Du Pont
High Schools John Dickinson
School District Red Clay Consolidated
Others
Senior Community No
Tax ID 08-023.20-046
Ownership Fee Simple
Acceptable Financing Conventional
Listing Terms Conventional
Financing Conventional
Read Less
Want to know what your home might be worth? Contact us for a FREE valuation!

Our team is ready to help you sell your home for the highest possible price ASAP

Bought with Brian J Ferreira • BHHS Fox & Roach-Greenville

GET MORE INFORMATION





