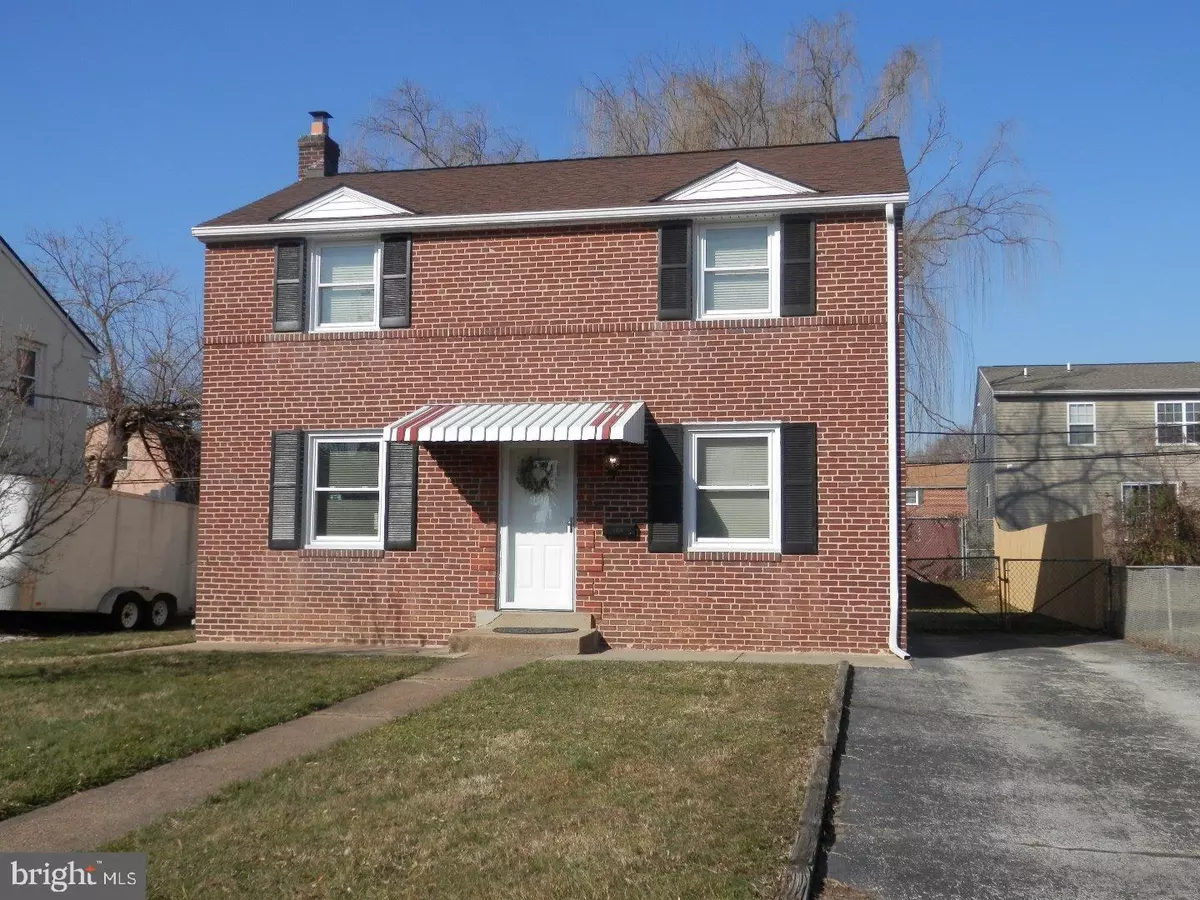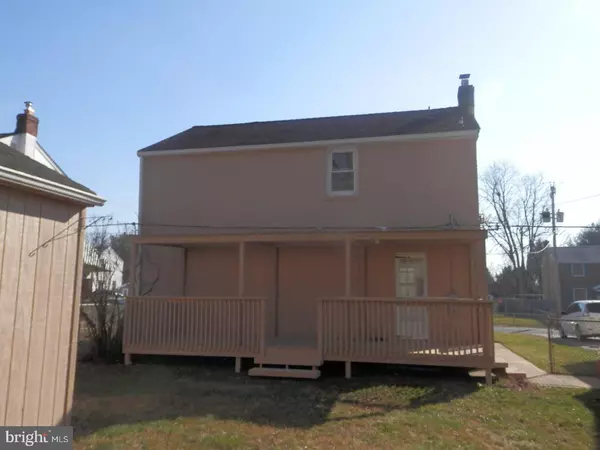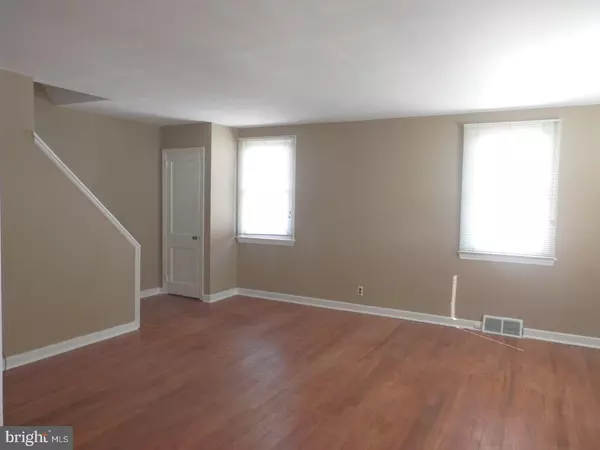$170,000
$174,900
2.8%For more information regarding the value of a property, please contact us for a free consultation.
133 RIVERVIEW DR New Castle, DE 19720
3 Beds
2 Baths
4,792 Sqft Lot
Key Details
Sold Price $170,000
Property Type Single Family Home
Sub Type Detached
Listing Status Sold
Purchase Type For Sale
Subdivision Collins Park
MLS Listing ID 1000060332
Sold Date 05/10/17
Style Colonial
Bedrooms 3
Full Baths 1
Half Baths 1
HOA Y/N N
Originating Board TREND
Year Built 1945
Annual Tax Amount $929
Tax Year 2016
Lot Size 4,792 Sqft
Acres 0.11
Lot Dimensions 50X100
Property Description
New Price to Sell!!!! Amazing Price for this model and new amenities! Welcome Home to Collins Park Community - This Brick Home Sweet Home will be your last stop-Enter Large Living Room - Open Floor Plan to Amazing NEW Large Eat In Kitchen/Dining Area - Hardwood Floors enhance the style of this Outstanding Home - Beautiful New White Cabinets with Granite Counters and Tile Backsplash - All New Stainless Appliances including - Smooth Cooktop Range Matching Microwave -Stainless Dishwasher and Refrigerator completes the package - Retreat to great size bedrooms and a NEW Hall Bath with Stunning Tile! Added Bonus to this home is the finished basement with pool table and bar - ready for family fun inside and out - Great New Fenced-In Yard with covered deck and large shed for all the family toys - Large side Driveway for off street parking - New Energy Efficient Heat Pump Heater and Central Air - Don't miss out on another one in Collins Park - Summer is just around the corner and this home is ready for you TODAY!
Location
State DE
County New Castle
Area New Castle/Red Lion/Del.City (30904)
Zoning NC5
Rooms
Other Rooms Living Room, Dining Room, Primary Bedroom, Bedroom 2, Kitchen, Family Room, Bedroom 1, Laundry, Attic
Basement Full
Interior
Interior Features Ceiling Fan(s), Kitchen - Eat-In
Hot Water Natural Gas
Heating Gas, Forced Air
Cooling Central A/C
Flooring Wood
Equipment Oven - Self Cleaning, Dishwasher
Fireplace N
Appliance Oven - Self Cleaning, Dishwasher
Heat Source Natural Gas
Laundry Lower Floor
Exterior
Exterior Feature Deck(s)
Fence Other
Utilities Available Cable TV
Water Access N
Roof Type Shingle
Accessibility None
Porch Deck(s)
Garage N
Building
Lot Description Level
Story 2
Sewer Public Sewer
Water Public
Architectural Style Colonial
Level or Stories 2
Additional Building Shed
New Construction N
Schools
High Schools William Penn
School District Colonial
Others
Senior Community No
Tax ID 10-015.40-288
Ownership Fee Simple
Acceptable Financing Conventional, VA, FHA 203(b)
Listing Terms Conventional, VA, FHA 203(b)
Financing Conventional,VA,FHA 203(b)
Read Less
Want to know what your home might be worth? Contact us for a FREE valuation!

Our team is ready to help you sell your home for the highest possible price ASAP

Bought with Susan R. Todd • RE/MAX Excellence

GET MORE INFORMATION





