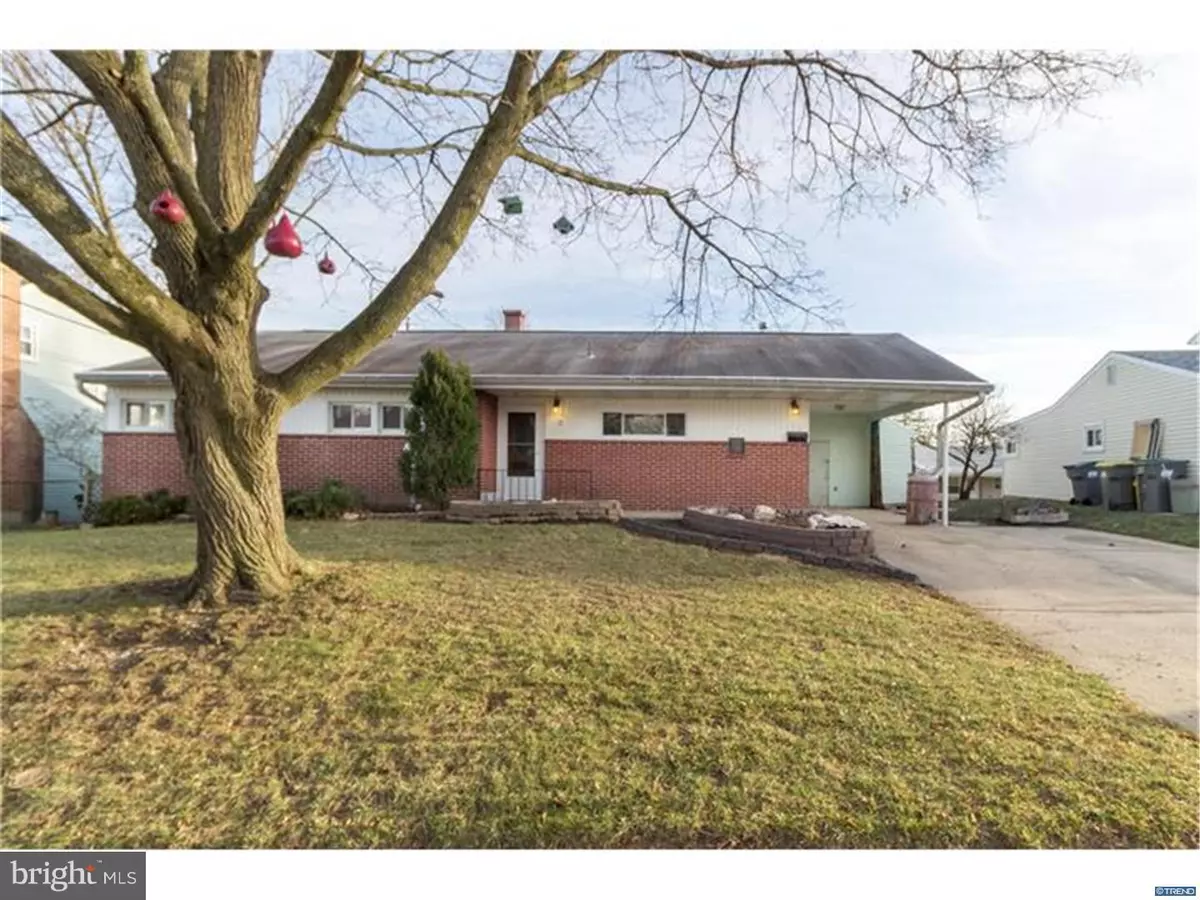$217,000
$222,500
2.5%For more information regarding the value of a property, please contact us for a free consultation.
11 GLENROCK DR Claymont, DE 19703
3 Beds
2 Baths
1,300 SqFt
Key Details
Sold Price $217,000
Property Type Single Family Home
Sub Type Detached
Listing Status Sold
Purchase Type For Sale
Square Footage 1,300 sqft
Price per Sqft $166
Subdivision Radnor Green
MLS Listing ID 1000059390
Sold Date 06/13/17
Style Ranch/Rambler
Bedrooms 3
Full Baths 2
HOA Fees $2/ann
HOA Y/N Y
Abv Grd Liv Area 1,300
Originating Board TREND
Year Built 1956
Annual Tax Amount $1,576
Tax Year 2016
Lot Size 6,970 Sqft
Acres 0.16
Lot Dimensions 100X70
Property Description
This 3 bedroom, 2 bath ranch sits on a .16 acre lot in the neighborhood of Radnor Green. Step in through the front door into the main foyer and the first thing you will notice are the gleaming hardwood floors. To the right is an entirely updated kitchen with stainless steel appliances, breakfast bar, tiled counter and back splash, large double sink, ample cabinet space and ambient cabinet lighting. Off the kitchen is a large living room and dining area with wood stove, ceiling fan, chandelier, bow window and access to the carport. From the living room, step into the one of a kind family room boasting wood planked walls, built-in shelving and cabinets, and two sliders that access the back deck and yard. Down the hall are three generously-sized bedrooms. The master bedroom features a master bath with stall shower, large double closet, ceiling fan and French doors that open to the back deck. In the hall, you will find a shared, updated full bath. There is a partially finished, sectioned basement, including rec-room and plenty of storage. In the basement you will also find a spa like oasis room complete with hot tub. Outside in the fully fenced back yard is an above ground pool, large deck, and pergola with swing, perfect for relaxing or entertaining.
Location
State DE
County New Castle
Area Brandywine (30901)
Zoning NC6.5
Rooms
Other Rooms Living Room, Primary Bedroom, Bedroom 2, Kitchen, Family Room, Bedroom 1, Laundry, Other, Attic
Basement Full, Unfinished
Interior
Interior Features Primary Bath(s), Ceiling Fan(s), WhirlPool/HotTub, Water Treat System, Breakfast Area
Hot Water Natural Gas
Heating Gas, Hot Water
Cooling Central A/C
Flooring Wood
Equipment Built-In Range, Dishwasher
Fireplace N
Appliance Built-In Range, Dishwasher
Heat Source Natural Gas
Laundry Main Floor
Exterior
Exterior Feature Deck(s)
Water Access N
Roof Type Metal
Accessibility None
Porch Deck(s)
Garage N
Building
Lot Description Sloping
Story 1
Sewer Public Sewer
Water Public
Architectural Style Ranch/Rambler
Level or Stories 1
Additional Building Above Grade
New Construction N
Schools
Elementary Schools Claymont
Middle Schools Talley
High Schools Brandywine
School District Brandywine
Others
HOA Fee Include Snow Removal
Senior Community No
Tax ID 0608300272
Ownership Fee Simple
Read Less
Want to know what your home might be worth? Contact us for a FREE valuation!

Our team is ready to help you sell your home for the highest possible price ASAP

Bought with Dennis P Snavely • RE/MAX Elite
GET MORE INFORMATION





