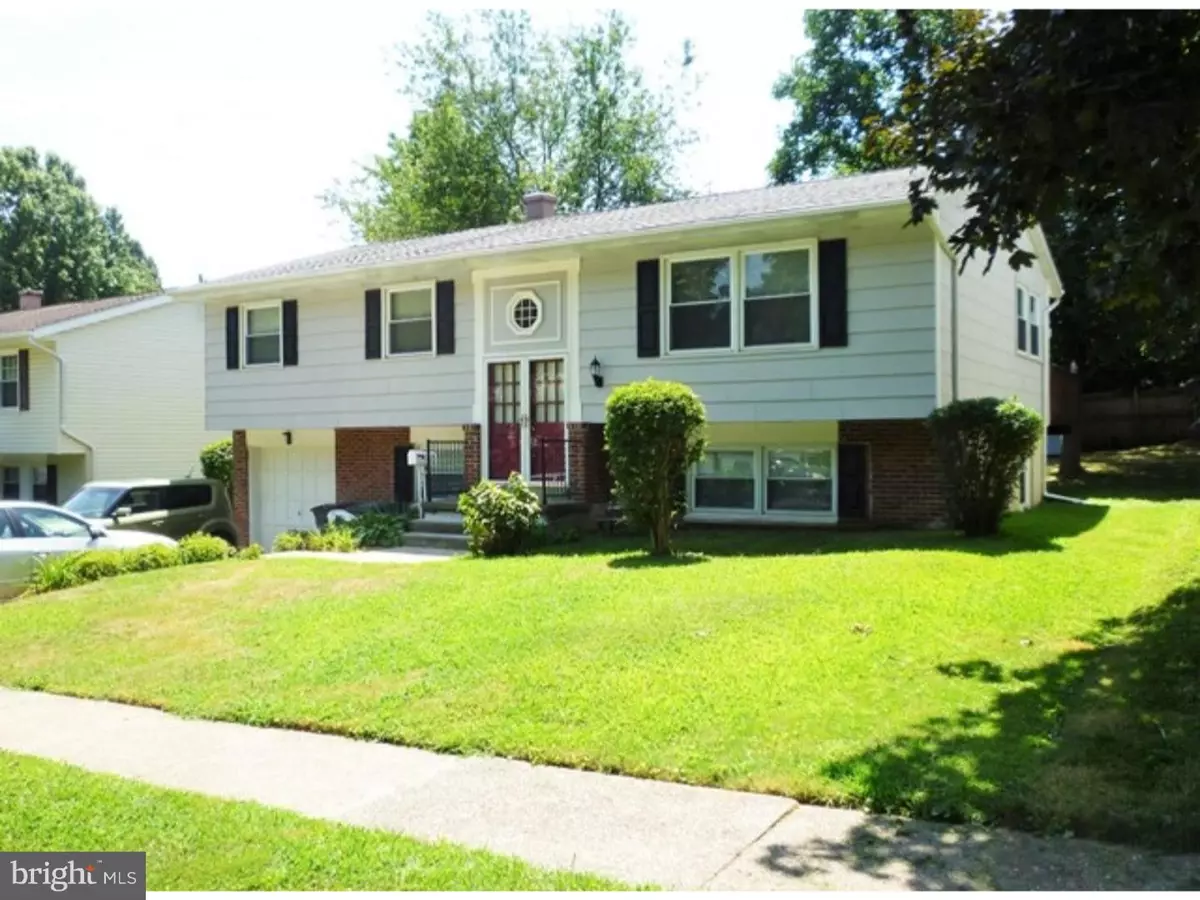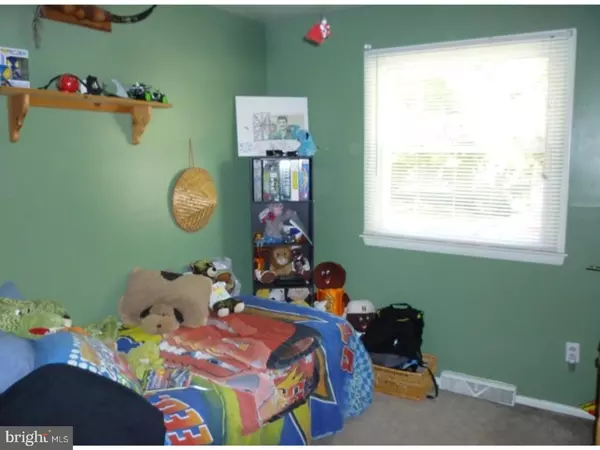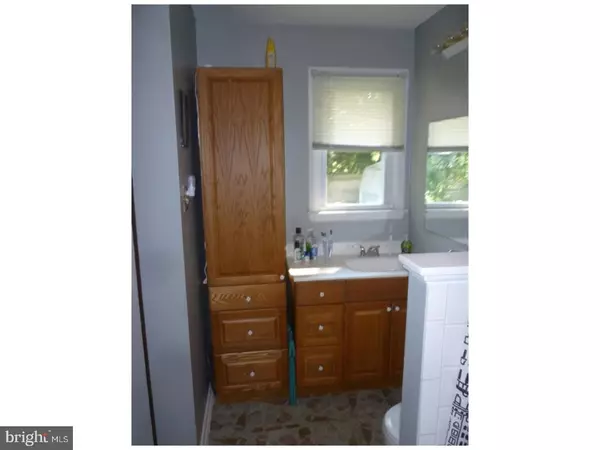$249,500
$253,500
1.6%For more information regarding the value of a property, please contact us for a free consultation.
929 PARKSIDE BLVD Claymont, DE 19703
4 Beds
2 Baths
1,975 SqFt
Key Details
Sold Price $249,500
Property Type Single Family Home
Sub Type Detached
Listing Status Sold
Purchase Type For Sale
Square Footage 1,975 sqft
Price per Sqft $126
Subdivision Northridge
MLS Listing ID 1000059122
Sold Date 05/26/17
Style Ranch/Rambler,Raised Ranch/Rambler
Bedrooms 4
Full Baths 2
HOA Y/N N
Abv Grd Liv Area 1,975
Originating Board TREND
Year Built 1962
Annual Tax Amount $2,042
Tax Year 2016
Lot Size 6,534 Sqft
Acres 0.15
Lot Dimensions 65X100
Property Description
Don't miss the opportunity to own this well-maintained spacious home in North Wilmington. This home has four Bedrooms - 3 on upper level & 1 on lower level and 2 full Baths. The systems have been updated (water heater & furnace) plus the roof is August, 2016 - Brand New!! The windows are replaced. The upper level also features a large Dining Room and Living Room. The eat-in Kitchen has generous counter and cabinet space as well as a pantry closet. Wall-to-wall carpeting covers hardwood floors on the upper level. Ceiling fans cool the upstairs Bedrooms, Kitchen & Dining Room. In addition to the large 4th Bedroom on the lower level, there is a full Bath, a Utility/Laundry Room, a 1-Car Garage and a huge Family Room (14 x 20). There's a wonderful Deck off the Dining Room and a storage shed in the fenced backyard for lawn mowers and yard equipment. There is good storage space. The house shows well and is ready for new Owners.
Location
State DE
County New Castle
Area Brandywine (30901)
Zoning NC6.5
Rooms
Other Rooms Living Room, Dining Room, Primary Bedroom, Bedroom 2, Bedroom 3, Kitchen, Family Room, Bedroom 1
Basement Full
Interior
Interior Features Ceiling Fan(s), Kitchen - Eat-In
Hot Water Natural Gas
Heating Gas, Forced Air
Cooling Central A/C
Equipment Built-In Range, Dishwasher, Disposal
Fireplace N
Window Features Replacement
Appliance Built-In Range, Dishwasher, Disposal
Heat Source Natural Gas
Laundry Lower Floor
Exterior
Exterior Feature Deck(s)
Parking Features Inside Access
Garage Spaces 3.0
Fence Other
Water Access N
Roof Type Shingle
Accessibility None
Porch Deck(s)
Attached Garage 1
Total Parking Spaces 3
Garage Y
Building
Sewer Public Sewer
Water Public
Architectural Style Ranch/Rambler, Raised Ranch/Rambler
Additional Building Above Grade
New Construction N
Schools
School District Brandywine
Others
Senior Community No
Tax ID 06-083.00-032
Ownership Fee Simple
Acceptable Financing Conventional, VA, FHA 203(b)
Listing Terms Conventional, VA, FHA 203(b)
Financing Conventional,VA,FHA 203(b)
Read Less
Want to know what your home might be worth? Contact us for a FREE valuation!

Our team is ready to help you sell your home for the highest possible price ASAP

Bought with Jeffrey Hoban • Patterson-Schwartz - Greenville

GET MORE INFORMATION





