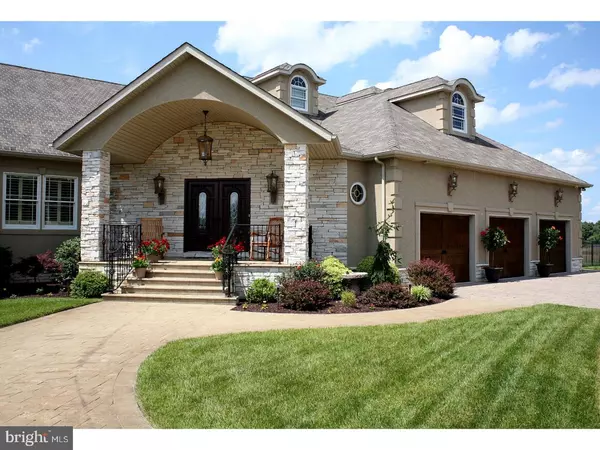$1,200,000
$1,495,000
19.7%For more information regarding the value of a property, please contact us for a free consultation.
5168 NEW HAMPSHIRE Mullica Twp, NJ 08037
4 Beds
5 Baths
5,518 SqFt
Key Details
Sold Price $1,200,000
Property Type Single Family Home
Sub Type Detached
Listing Status Sold
Purchase Type For Sale
Square Footage 5,518 sqft
Price per Sqft $217
Subdivision Sweetwater
MLS Listing ID 1000058466
Sold Date 06/09/17
Style Traditional
Bedrooms 4
Full Baths 4
Half Baths 1
HOA Fees $100/mo
HOA Y/N Y
Abv Grd Liv Area 5,518
Originating Board TREND
Year Built 2010
Annual Tax Amount $21,552
Tax Year 2016
Lot Size 5.800 Acres
Acres 5.8
Lot Dimensions 284X1077
Property Description
Submit offers now! This 85.8-acre gentlemen's estate is nestled along the pristine shores of the Mullica River in Sweetwater, NJ midway between Philadelphia and the Jersey Shore. At the end of a circular driveway sits 5168 New Hampshire Ave, a sprawling 5,518 sq ft estate custom-designed by William Bales and featuring 4 bedrooms and 4.5 bathrooms. Where else can you hunt at dawn, relax on your secluded beach at noon and set off on a sunset cruise from your own boat dock? The home's two-tiered outdoor living space includes an in-ground pool & spa, as well as a cozy fire pit. inside, the generous living room features a floor-to-ceiling rock fireplace, wet bar and wine storage?and the adjacent kitchen boasts granite countertops, stainless appliances, a center island with prep sink and bar seating for eight. The master suite includes its own sitting room, 3-way fireplace and a 5-piece bath with deep-soaking tub, walk-in rain shower and heated marble flooring. The entire home is wired with central surround sound, and includes a three-car garage and massive game room with teak wood bar. Opportunities like this present themselves very rarely. This is your opportunity, don't let this pass you by. Connect LA or Premiere Estates for more information.
Location
State NJ
County Atlantic
Area Mullica Twp (20117)
Zoning SV
Rooms
Other Rooms Living Room, Dining Room, Primary Bedroom, Bedroom 2, Bedroom 3, Kitchen, Family Room, Bedroom 1, Laundry, Other, Attic
Basement Partial, Unfinished, Outside Entrance, Drainage System
Interior
Interior Features Primary Bath(s), Kitchen - Island, Butlers Pantry, Ceiling Fan(s), Central Vacuum, Sprinkler System, Wet/Dry Bar, Stall Shower, Kitchen - Eat-In
Hot Water Propane
Heating Geothermal, Propane, Radiant, Zoned
Cooling Central A/C
Flooring Wood, Marble
Fireplaces Number 2
Fireplaces Type Stone, Gas/Propane
Equipment Oven - Self Cleaning, Commercial Range, Dishwasher, Refrigerator, Built-In Microwave
Fireplace Y
Window Features Energy Efficient
Appliance Oven - Self Cleaning, Commercial Range, Dishwasher, Refrigerator, Built-In Microwave
Heat Source Geo-thermal, Bottled Gas/Propane
Laundry Main Floor
Exterior
Exterior Feature Patio(s), Porch(es)
Parking Features Inside Access, Garage Door Opener, Oversized
Garage Spaces 6.0
Fence Other
Pool In Ground
Utilities Available Cable TV
View Y/N Y
View Water
Roof Type Pitched,Shingle
Accessibility None
Porch Patio(s), Porch(es)
Attached Garage 3
Total Parking Spaces 6
Garage Y
Building
Lot Description Level, Trees/Wooded, Front Yard, Rear Yard, SideYard(s)
Story 3+
Sewer On Site Septic
Water Well
Architectural Style Traditional
Level or Stories 3+
Additional Building Above Grade
Structure Type Cathedral Ceilings,9'+ Ceilings
New Construction N
Schools
School District Mullica Township Public Schools
Others
Senior Community No
Tax ID 17-04306-00001
Ownership Fee Simple
Security Features Security System
Acceptable Financing Conventional
Listing Terms Conventional
Financing Conventional
Read Less
Want to know what your home might be worth? Contact us for a FREE valuation!

Our team is ready to help you sell your home for the highest possible price ASAP

Bought with Lorna M Kaim • BHHS Fox & Roach-Moorestown

GET MORE INFORMATION





