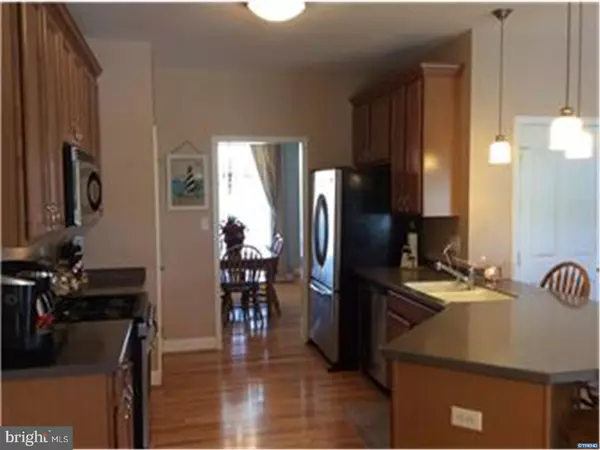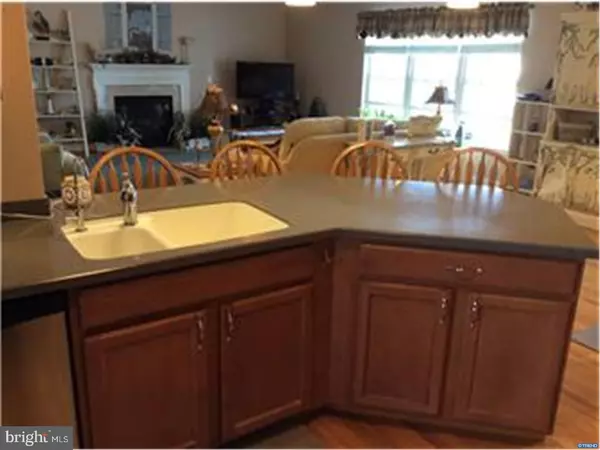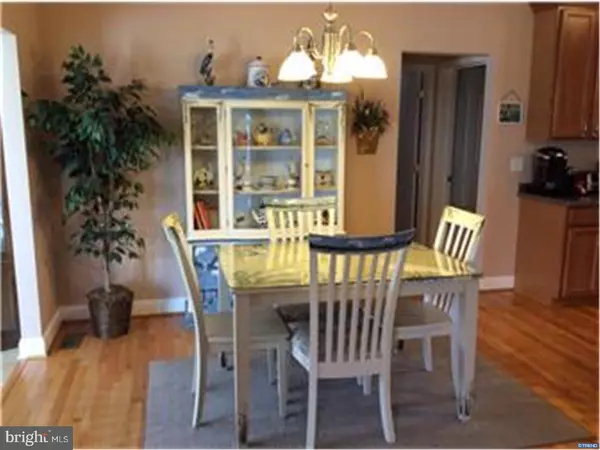$270,000
$270,000
For more information regarding the value of a property, please contact us for a free consultation.
33 CHESAPEAKE LN Clayton, DE 19938
3 Beds
2 Baths
2,149 SqFt
Key Details
Sold Price $270,000
Property Type Single Family Home
Sub Type Detached
Listing Status Sold
Purchase Type For Sale
Square Footage 2,149 sqft
Price per Sqft $125
Subdivision Providence Crossing
MLS Listing ID 1000057994
Sold Date 09/22/17
Style Ranch/Rambler
Bedrooms 3
Full Baths 2
HOA Y/N N
Abv Grd Liv Area 2,149
Originating Board TREND
Year Built 2006
Annual Tax Amount $1,628
Tax Year 2016
Lot Size 9,583 Sqft
Acres 0.22
Lot Dimensions 70.91 X 135
Property Description
Beautiful Ranch 3bed 2bath with glowing hardwood floors. A center entrance with formal Dining to the right. Elegant Kitchen with stainless appliances, double sink, Corian counter, oversized with bar seating, pendant lights, separate Breakfast Room, open to a cozy Family Room where you will enjoy sitting by the gas fireplace watching TV or entertaining. A private master suite, opposite side of home from other bedrms, with 2 walkin closets, cathedral ceiling, large bath with oversized double sink cabinet, large spa like tile shower with glass doors. SunRoom of surround sunlight. Your private backyard paradise with multi level entertaining, Trex Deck with white Vinyl Railing, Concrete Patio, Portico with decorative privacy screen, Viking Laguna Saltwater Pool with new pool pump, new sand filter pump, paver stone grilling and BBQ Smoker Station, nicely landscaped pool area with soaker hoses and landscape stones, Vinyl Fence. Basement with bilco walkout, several rooms. Main floor laundry with closet. Oversized garage with sink and cable TV. Security System. Zoned Rain Bird Lawn Sprinkler System. Navien Tankless water heater. Nicely landscaped with a cozy covered front porch and mature landscape. Freshly painted and exterior power washed. Solar City Lease to be transferred to new owners. Roof inspected prior to solar install in Nov. 2016.
Location
State DE
County Kent
Area Smyrna (30801)
Zoning RS
Rooms
Other Rooms Living Room, Dining Room, Primary Bedroom, Bedroom 2, Kitchen, Bedroom 1, Laundry, Other
Basement Full, Outside Entrance, Drainage System
Interior
Interior Features Primary Bath(s), Butlers Pantry, Ceiling Fan(s), Sprinkler System, Water Treat System, Stall Shower, Dining Area
Hot Water Natural Gas, Instant Hot Water
Heating Gas, Heat Pump - Electric BackUp, Forced Air
Cooling Central A/C
Flooring Wood, Vinyl, Tile/Brick
Fireplaces Number 1
Fireplaces Type Marble, Gas/Propane
Equipment Built-In Range, Dishwasher, Refrigerator, Disposal, Built-In Microwave
Fireplace Y
Appliance Built-In Range, Dishwasher, Refrigerator, Disposal, Built-In Microwave
Heat Source Natural Gas
Laundry Main Floor
Exterior
Exterior Feature Deck(s), Patio(s), Porch(es)
Parking Features Inside Access, Garage Door Opener, Oversized
Garage Spaces 5.0
Fence Other
Pool In Ground
Utilities Available Cable TV
Water Access N
Roof Type Pitched,Shingle
Accessibility None
Porch Deck(s), Patio(s), Porch(es)
Attached Garage 2
Total Parking Spaces 5
Garage Y
Building
Lot Description Corner, Front Yard, Rear Yard, SideYard(s)
Story 1
Foundation Concrete Perimeter
Sewer Public Sewer
Water Public
Architectural Style Ranch/Rambler
Level or Stories 1
Additional Building Above Grade
Structure Type Cathedral Ceilings,9'+ Ceilings
New Construction N
Schools
School District Smyrna
Others
HOA Fee Include Common Area Maintenance
Senior Community No
Tax ID KH-04-01804-05-450
Ownership Fee Simple
Security Features Security System
Acceptable Financing Conventional, VA, FHA 203(b), USDA
Listing Terms Conventional, VA, FHA 203(b), USDA
Financing Conventional,VA,FHA 203(b),USDA
Read Less
Want to know what your home might be worth? Contact us for a FREE valuation!

Our team is ready to help you sell your home for the highest possible price ASAP

Bought with Jason C Morris • Empower Real Estate, LLC
GET MORE INFORMATION





