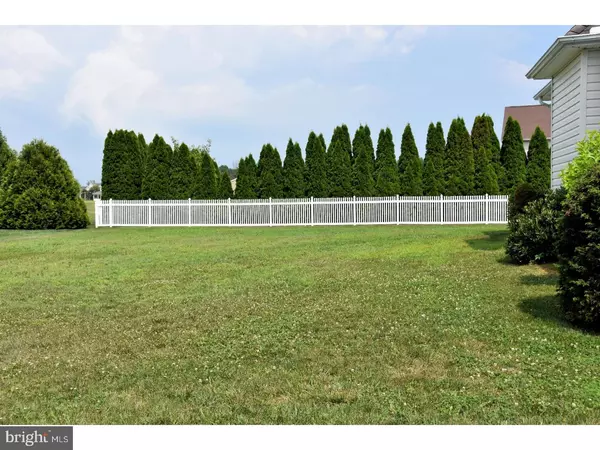$270,000
$285,000
5.3%For more information regarding the value of a property, please contact us for a free consultation.
279 ORCHARD GROVE WAY Camden Wyoming, DE 19934
4 Beds
3 Baths
3,051 SqFt
Key Details
Sold Price $270,000
Property Type Single Family Home
Sub Type Detached
Listing Status Sold
Purchase Type For Sale
Square Footage 3,051 sqft
Price per Sqft $88
Subdivision The Orchards
MLS Listing ID 1000057896
Sold Date 08/08/17
Style Contemporary
Bedrooms 4
Full Baths 2
Half Baths 1
HOA Y/N N
Abv Grd Liv Area 2,514
Originating Board TREND
Year Built 2006
Annual Tax Amount $1,238
Tax Year 2016
Lot Size 0.405 Acres
Acres 0.37
Lot Dimensions 118X150
Property Sub-Type Detached
Property Description
Move-in ready contemporary home available in the desirable community of The Orchards. This 4 bedroom, 2.5 bath features over 2,500 square feet of living space and is situated on over a third of an acre corner lot. Side entry two-car garage with an unexpected 6x12 bump-out for extra storage space! Neatly manicured evergreen hedge provides complete privacy along the rear property line. Convenient first floor master suite includes vaulted ceilings, dual closets, dual sinks, large soaking tub, and separate shower. Well appointed kitchen with recessed lighting, under-cabinet lighting, peninsula w/ breakfast bar, custom roll-out shelves in lower cabinets, double sink, and matching appliances. Natural light fills the kitchen and breakfast room from the sliding glass doors which overlook the rear patio. Soaring ceilings in the open concept great room which also connects to an airy Sun Room through elegant french doors. Stately floor to ceiling windows are the highlight of the formal dining room. Convenient first floor laundry room complete with deep utility sink to tackle life's messes. Gorgeous turned staircase leads to 3 spacious bedrooms upstairs which share a full hall bath with water closet. Generous dual closets in bedrooms 2 and 4, and a walk-in closet in bedroom 3. Head to the unfinished basement which adds an additional 537 square feet of potential living and storage space. Basement is clean and dry and will include the pool table! All carpets have been professionally cleaned. This home is located in the award winning Caesar Rodney School District, and only 5 miles from nearby Dover Air Force Base! Quick access to Route 1, Route 13, and local retail. Eligible for USDA financing.
Location
State DE
County Kent
Area Caesar Rodney (30803)
Zoning AC
Direction West
Rooms
Other Rooms Living Room, Dining Room, Primary Bedroom, Bedroom 2, Bedroom 3, Kitchen, Bedroom 1, Laundry, Other, Attic
Basement Partial, Unfinished
Interior
Interior Features Primary Bath(s), Ceiling Fan(s), Stall Shower, Dining Area
Hot Water Natural Gas
Heating Gas, Forced Air
Cooling Central A/C
Flooring Wood, Fully Carpeted, Vinyl
Equipment Oven - Self Cleaning, Dishwasher, Disposal
Fireplace N
Appliance Oven - Self Cleaning, Dishwasher, Disposal
Heat Source Natural Gas
Laundry Main Floor
Exterior
Exterior Feature Patio(s)
Parking Features Inside Access, Garage Door Opener, Oversized
Garage Spaces 5.0
Utilities Available Cable TV
Water Access N
Roof Type Shingle
Accessibility None
Porch Patio(s)
Attached Garage 2
Total Parking Spaces 5
Garage Y
Building
Lot Description Corner, Level
Story 2
Foundation Concrete Perimeter
Sewer Public Sewer
Water Public
Architectural Style Contemporary
Level or Stories 2
Additional Building Above Grade, Below Grade
Structure Type Cathedral Ceilings,9'+ Ceilings,High
New Construction N
Schools
Elementary Schools Star Hill
Middle Schools Postlethwait
High Schools Caesar Rodney
School District Caesar Rodney
Others
Senior Community No
Tax ID NM-00-10401-02-1300-000
Ownership Fee Simple
Acceptable Financing Conventional, VA, FHA 203(b), USDA
Listing Terms Conventional, VA, FHA 203(b), USDA
Financing Conventional,VA,FHA 203(b),USDA
Read Less
Want to know what your home might be worth? Contact us for a FREE valuation!

Our team is ready to help you sell your home for the highest possible price ASAP

Bought with Brandie L. Postles • Myers Realty
GET MORE INFORMATION





