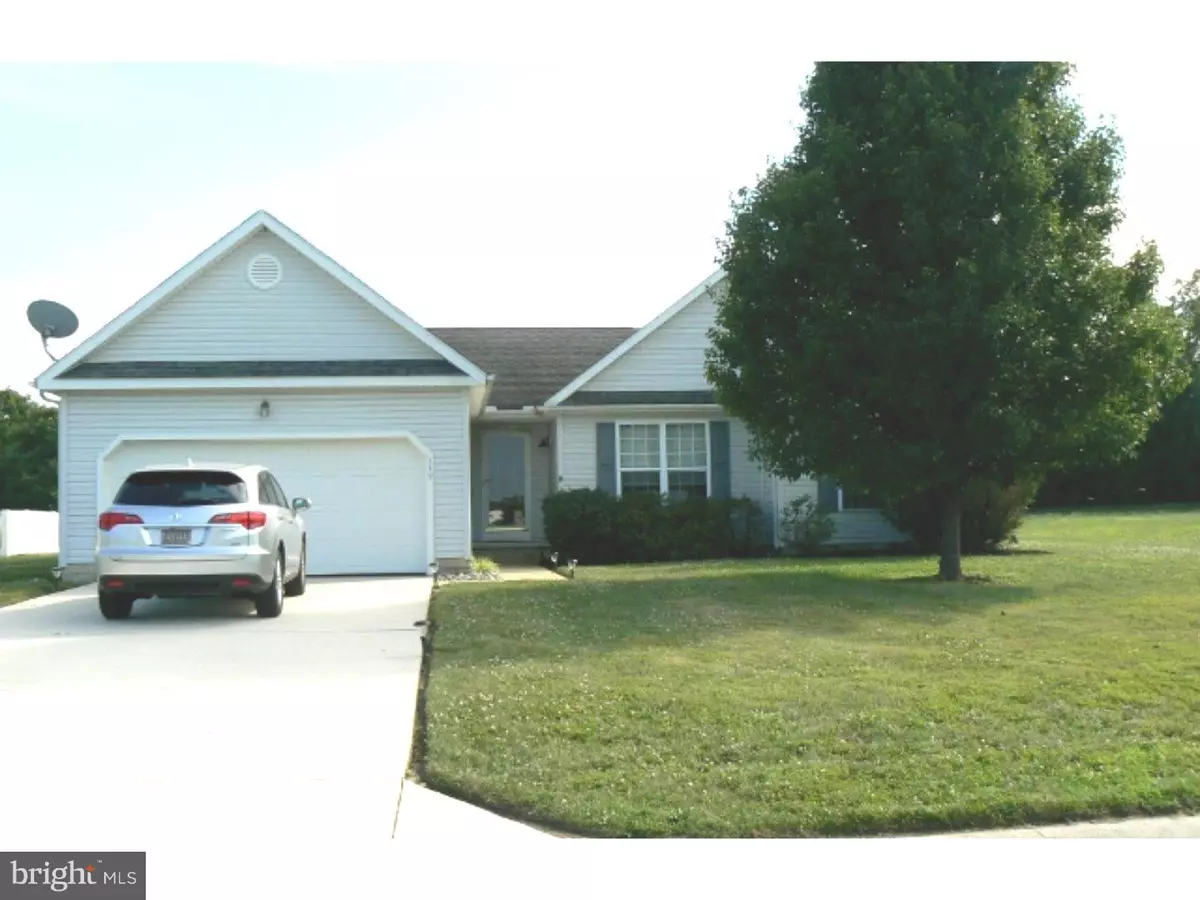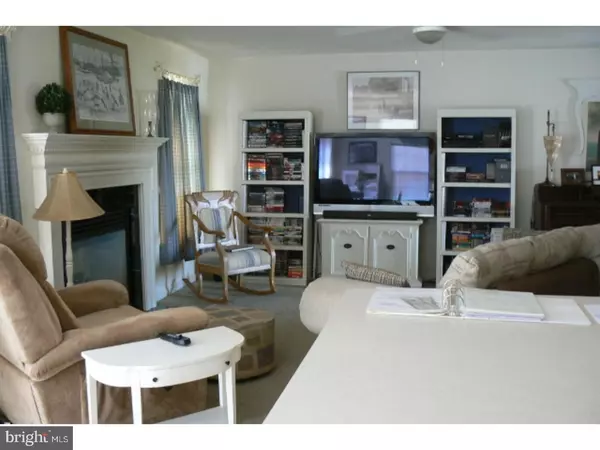$204,900
$204,900
For more information regarding the value of a property, please contact us for a free consultation.
339 S EMBER DR Felton, DE 19943
3 Beds
2 Baths
1,566 SqFt
Key Details
Sold Price $204,900
Property Type Single Family Home
Sub Type Detached
Listing Status Sold
Purchase Type For Sale
Square Footage 1,566 sqft
Price per Sqft $130
Subdivision Chimney Hill
MLS Listing ID 1000057910
Sold Date 08/31/17
Style Ranch/Rambler
Bedrooms 3
Full Baths 2
HOA Fees $10/ann
HOA Y/N Y
Abv Grd Liv Area 1,566
Originating Board TREND
Year Built 2004
Annual Tax Amount $1,145
Tax Year 2017
Lot Size 0.251 Acres
Acres 0.25
Lot Dimensions 84X130
Property Description
R-10042 Great home for entertaining. You're never left out of the party in this no wall kitchen/great room design + formal dining room for quite family dinners. It's hot now, but when those cool nights come back, curl up in front of your gas fireplace. Kitchen features all appliances, pantry, breakfast nook w/slider to deck and seems like endless yard. Spacious owner's bedroom w/walk-in closet and full bath w/window. Another two ample bedrooms and full rarely used hall bath. This house also features main floor laundry, natural gas heat, an oversized two-car garage and a professionally landscaped yard. Not much for you to do here. You'll love the primo lot with no neighbors behind and dedicated open space on the side. Current taxes are reduced for owner. Will be $1145/yr. which includes trash collection.
Location
State DE
County Kent
Area Lake Forest (30804)
Zoning AC
Direction Southeast
Rooms
Other Rooms Living Room, Dining Room, Primary Bedroom, Bedroom 2, Kitchen, Bedroom 1, Other, Attic
Interior
Interior Features Primary Bath(s), Butlers Pantry, Ceiling Fan(s), Breakfast Area
Hot Water Electric
Heating Gas
Cooling Central A/C
Flooring Fully Carpeted, Vinyl
Fireplaces Number 1
Fireplaces Type Stone, Gas/Propane
Equipment Built-In Range, Dishwasher, Refrigerator
Fireplace Y
Window Features Energy Efficient
Appliance Built-In Range, Dishwasher, Refrigerator
Heat Source Natural Gas
Laundry Main Floor
Exterior
Exterior Feature Deck(s)
Parking Features Inside Access, Garage Door Opener
Garage Spaces 4.0
Utilities Available Cable TV
Water Access N
Roof Type Pitched,Shingle
Accessibility None
Porch Deck(s)
Attached Garage 2
Total Parking Spaces 4
Garage Y
Building
Lot Description Level
Story 1
Foundation Brick/Mortar
Sewer Public Sewer
Water Private/Community Water
Architectural Style Ranch/Rambler
Level or Stories 1
Additional Building Above Grade
New Construction N
Schools
School District Lake Forest
Others
HOA Fee Include Common Area Maintenance,Insurance
Senior Community No
Tax ID SM-00-12901-06-2800-000
Ownership Fee Simple
Acceptable Financing Conventional, VA, FHA 203(b), USDA
Listing Terms Conventional, VA, FHA 203(b), USDA
Financing Conventional,VA,FHA 203(b),USDA
Read Less
Want to know what your home might be worth? Contact us for a FREE valuation!

Our team is ready to help you sell your home for the highest possible price ASAP

Bought with Dee Henderson Hake • Keller Williams Realty Central-Delaware

GET MORE INFORMATION





