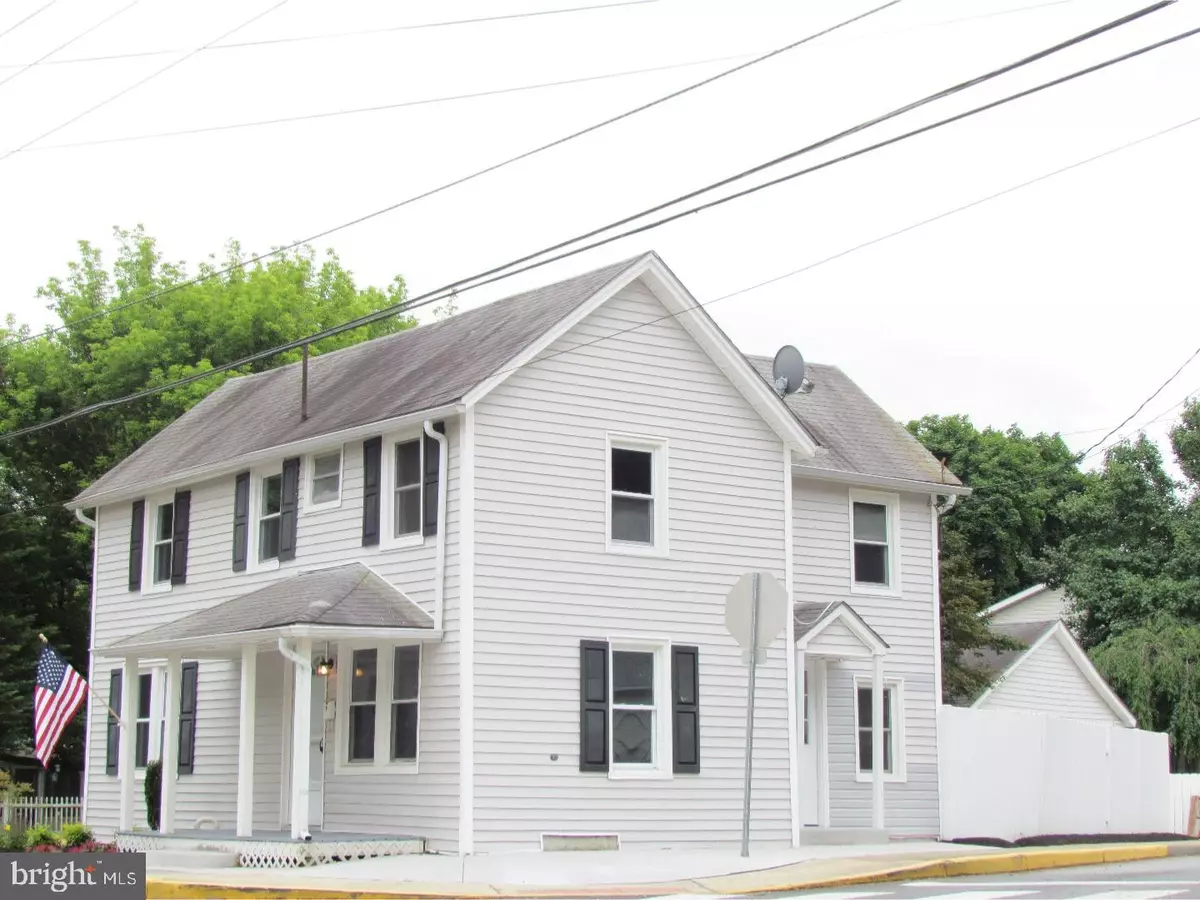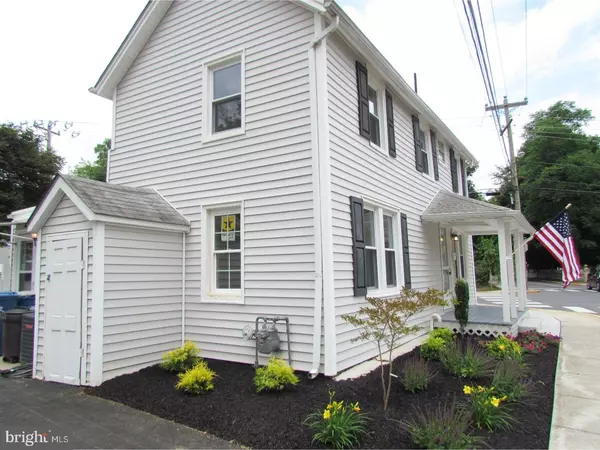$124,900
$129,900
3.8%For more information regarding the value of a property, please contact us for a free consultation.
50 FRONT ST Camden Wyoming, DE 19934
3 Beds
2 Baths
1,310 SqFt
Key Details
Sold Price $124,900
Property Type Single Family Home
Sub Type Detached
Listing Status Sold
Purchase Type For Sale
Square Footage 1,310 sqft
Price per Sqft $95
Subdivision None Available
MLS Listing ID 1000057820
Sold Date 08/07/17
Style Traditional
Bedrooms 3
Full Baths 1
Half Baths 1
HOA Y/N N
Abv Grd Liv Area 1,310
Originating Board TREND
Year Built 1900
Annual Tax Amount $667
Tax Year 2016
Lot Size 10,742 Sqft
Acres 0.17
Lot Dimensions 94X114
Property Sub-Type Detached
Property Description
Ref.#12201 This charming home is located within walking distance of schools and parks. The adorable and affordable home has been updated and is in move in condition. Fresh paint, new flooring, ceramic tile in the kitchen with granite counter tops and tile back splash, new appliances in the kitchen, new washer & dryer in the laundry room, and new bathroom vanities and fixtures. The detached garage is oversized and has a two car garage door on one side of the garage and a one car garage door on one side. There is plenty of room for 3 cars and a workshop. Also attached is a large screened in porch for those back yard BBQ parties, all with a partially fenced yard with 6 ft. white vinyl fencing. SELLER is offering $10,000 towards closing costs. Don't delay in seeing this home it won't last long at this price and with closing cost too!!
Location
State DE
County Kent
Area Caesar Rodney (30803)
Zoning R1
Direction North
Rooms
Other Rooms Living Room, Primary Bedroom, Bedroom 2, Kitchen, Family Room, Bedroom 1, Laundry, Other
Basement Partial
Interior
Interior Features Butlers Pantry, Kitchen - Eat-In
Hot Water Electric
Heating Gas, Hot Water
Cooling Central A/C
Flooring Fully Carpeted, Vinyl, Tile/Brick
Equipment Built-In Range, Dishwasher, Refrigerator
Fireplace N
Appliance Built-In Range, Dishwasher, Refrigerator
Heat Source Natural Gas
Laundry Main Floor
Exterior
Exterior Feature Porch(es)
Parking Features Garage Door Opener, Oversized
Garage Spaces 6.0
Fence Other
Water Access N
Accessibility None
Porch Porch(es)
Total Parking Spaces 6
Garage Y
Building
Lot Description Corner, Level, Front Yard, Rear Yard, SideYard(s)
Story 2
Foundation Concrete Perimeter, Brick/Mortar
Sewer Public Sewer
Water Public
Architectural Style Traditional
Level or Stories 2
Additional Building Above Grade
New Construction N
Schools
Elementary Schools W.B. Simpson
High Schools Caesar Rodney
School District Caesar Rodney
Others
Senior Community No
Tax ID NM-20-09406-04-0100-000
Ownership Fee Simple
Acceptable Financing Conventional, VA, FHA 203(b)
Listing Terms Conventional, VA, FHA 203(b)
Financing Conventional,VA,FHA 203(b)
Read Less
Want to know what your home might be worth? Contact us for a FREE valuation!

Our team is ready to help you sell your home for the highest possible price ASAP

Bought with Becky Curry • Burns & Ellis Realtors
GET MORE INFORMATION





