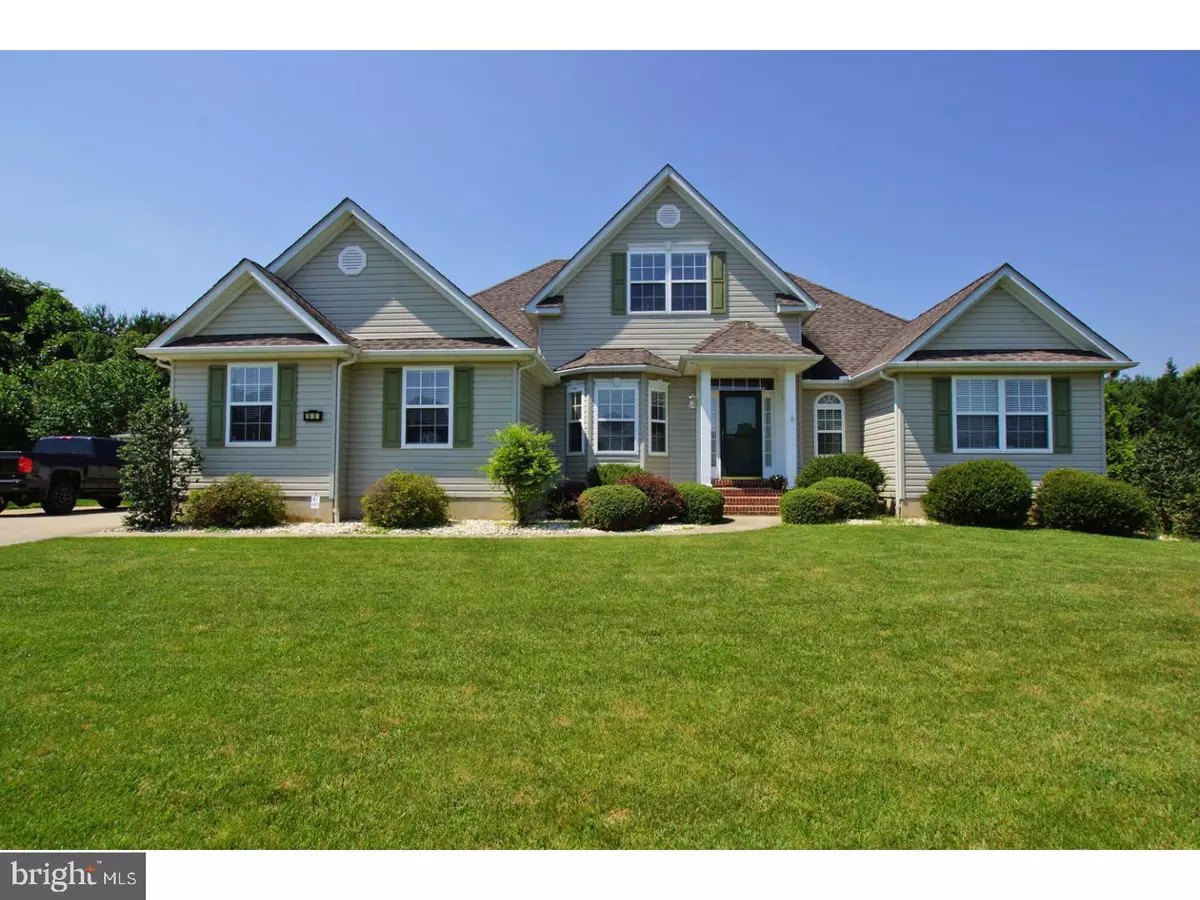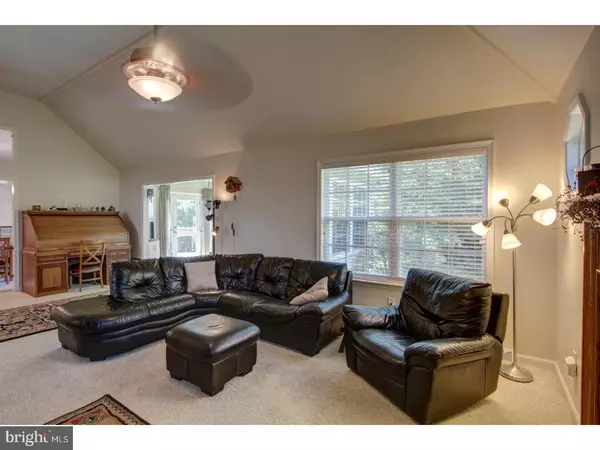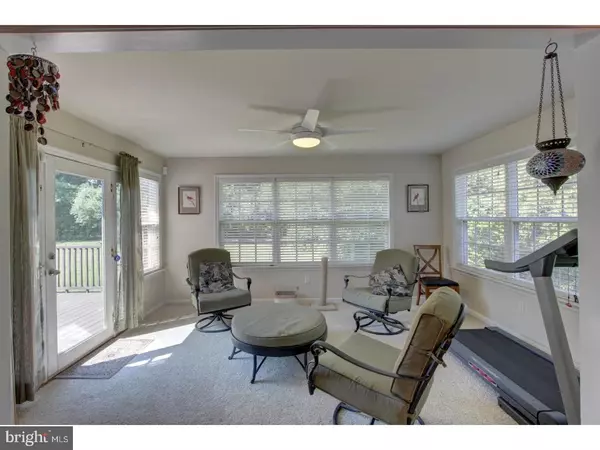$340,000
$349,000
2.6%For more information regarding the value of a property, please contact us for a free consultation.
90 CHERRY BLOSSOM CT Camden Wyoming, DE 19934
4 Beds
4 Baths
3,182 SqFt
Key Details
Sold Price $340,000
Property Type Single Family Home
Sub Type Detached
Listing Status Sold
Purchase Type For Sale
Square Footage 3,182 sqft
Price per Sqft $106
Subdivision The Orchards
MLS Listing ID 1000057700
Sold Date 08/16/17
Style Traditional
Bedrooms 4
Full Baths 3
Half Baths 1
HOA Y/N N
Abv Grd Liv Area 2,750
Originating Board TREND
Year Built 2005
Annual Tax Amount $1,344
Tax Year 2016
Lot Size 10,357 Sqft
Acres 0.24
Lot Dimensions 65X160
Property Description
Beautiful home on a quiet cul-de-sac in The Orchards! Open floor plan with first floor Master Suite. Living Room, Dining Room and eat in kitchen all centrally located. Peaceful sunroom to look out over back yard. Yard is well landscaped with mature trees. The back deck includes a sun awning with remote control for sunny afternoons. The yard has an irrigation system that runs off of a separate well and also an underground pet fence. Private second floor bedroom with a private bathroom. Storage storage storage! Huge walk in attic that is floored for plenty of easy access to your storage. 3 full baths and 1 half bath. The basement was recently completely finished by a professional contractor and every detail was taken care of. With aprox 430 sq ft , this area can be used for almost anything including another bedroom.
Location
State DE
County Kent
Area Caesar Rodney (30803)
Zoning AC
Rooms
Other Rooms Living Room, Dining Room, Primary Bedroom, Bedroom 2, Bedroom 3, Kitchen, Family Room, Bedroom 1, Other, Attic
Basement Partial, Fully Finished
Interior
Interior Features Primary Bath(s), Butlers Pantry, Ceiling Fan(s), Sprinkler System, Dining Area
Hot Water Natural Gas
Heating Gas, Forced Air
Cooling Central A/C, Wall Unit
Flooring Wood, Fully Carpeted, Tile/Brick
Fireplaces Number 1
Equipment Oven - Self Cleaning, Dishwasher, Disposal
Fireplace Y
Appliance Oven - Self Cleaning, Dishwasher, Disposal
Heat Source Natural Gas
Laundry Main Floor
Exterior
Exterior Feature Deck(s), Patio(s), Porch(es)
Parking Features Inside Access, Garage Door Opener
Garage Spaces 2.0
Utilities Available Cable TV
Water Access N
Roof Type Pitched
Accessibility None
Porch Deck(s), Patio(s), Porch(es)
Attached Garage 2
Total Parking Spaces 2
Garage Y
Building
Lot Description Cul-de-sac, Level, Front Yard, Rear Yard, SideYard(s)
Story 1.5
Foundation Concrete Perimeter
Sewer Public Sewer
Water Public
Architectural Style Traditional
Level or Stories 1.5
Additional Building Above Grade, Below Grade, Shed
Structure Type Cathedral Ceilings,9'+ Ceilings
New Construction N
Schools
Elementary Schools W.B. Simpson
School District Caesar Rodney
Others
Senior Community No
Tax ID NM-00-10401-02-3100-000
Ownership Fee Simple
Security Features Security System
Acceptable Financing Conventional, VA, FHA 203(b)
Listing Terms Conventional, VA, FHA 203(b)
Financing Conventional,VA,FHA 203(b)
Read Less
Want to know what your home might be worth? Contact us for a FREE valuation!

Our team is ready to help you sell your home for the highest possible price ASAP

Bought with Deborah A Oberdorf • Century 21 Gold Key-Dover
GET MORE INFORMATION





