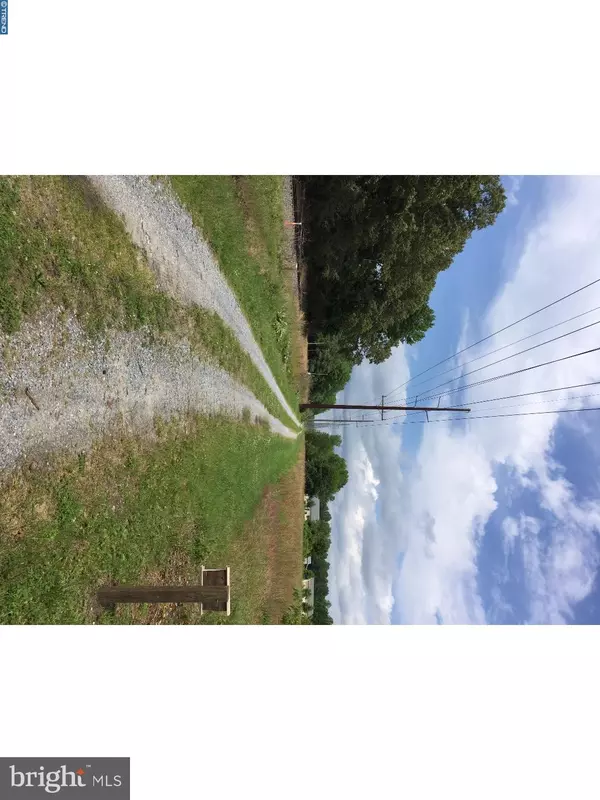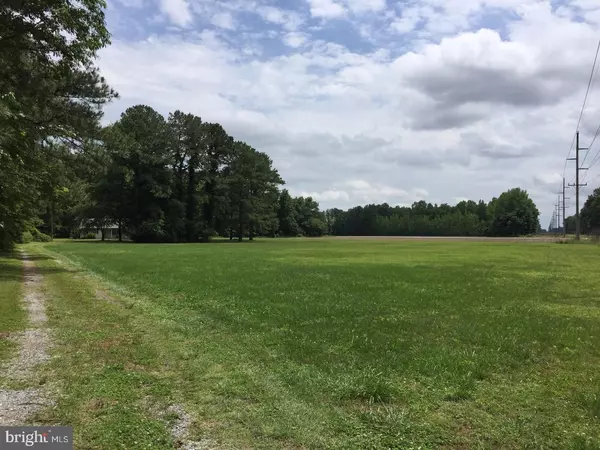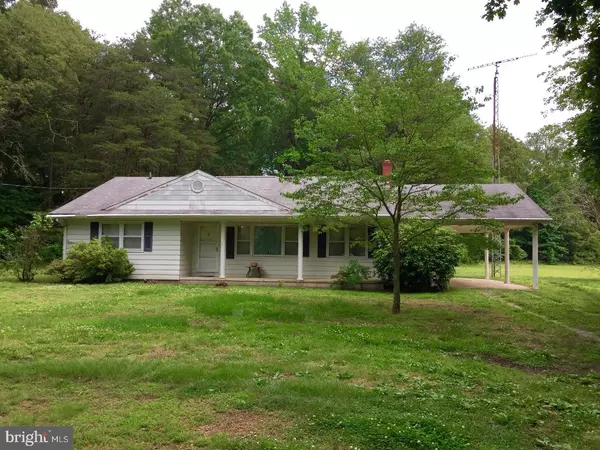$325,000
$325,000
For more information regarding the value of a property, please contact us for a free consultation.
644 PARADISE ALLEY RD Felton, DE 19943
3 Beds
2 Baths
1,399 SqFt
Key Details
Sold Price $325,000
Property Type Single Family Home
Sub Type Detached
Listing Status Sold
Purchase Type For Sale
Square Footage 1,399 sqft
Price per Sqft $232
Subdivision None Available
MLS Listing ID 1000057460
Sold Date 09/14/17
Style Ranch/Rambler
Bedrooms 3
Full Baths 2
HOA Y/N N
Abv Grd Liv Area 1,399
Originating Board TREND
Year Built 1970
Annual Tax Amount $798
Tax Year 2016
Lot Size 11.800 Acres
Acres 37.8
Lot Dimensions 1
Property Description
Deer tracks galore - this is a hunter's dream! There are two parcels being sold together - the front one is 11.8 acres and the rear/south parcel is 26 acres. Together you have plenty of land to do almost anything! It is not rare to see deer, wild turkeys, foxes, rabbits, squirrels. Part of it is currently used by a farmer for crops. Bring horses or livestock if you'd prefer! Great stick built ranch needs a little love, yet has plenty of space. Carpets throughout are covering the original hardwood floor. (see picture of Bedroom 2 where they took up the carpet the first week of June!) Brand new Bathfitters insert in Master Bathroom. Great closet space and attic storage, plus you have a large shed with concrete floor out back for storage (or possibly use as a one car garage). There is a gas line in the living room for a fireplace. Property is being sold as-is and home inspections are for informational purposes only.
Location
State DE
County Kent
Area Lake Forest (30804)
Zoning AR
Direction North
Rooms
Other Rooms Living Room, Dining Room, Primary Bedroom, Bedroom 2, Kitchen, Family Room, Bedroom 1, Laundry, Attic
Interior
Interior Features Primary Bath(s), Breakfast Area
Hot Water Electric
Heating Oil, Forced Air
Cooling Central A/C
Flooring Wood, Fully Carpeted, Vinyl
Equipment Built-In Range, Dishwasher
Fireplace N
Appliance Built-In Range, Dishwasher
Heat Source Oil
Laundry Main Floor
Exterior
Garage Spaces 3.0
Carport Spaces 3
Water Access N
Roof Type Pitched,Shingle
Accessibility Mobility Improvements
Total Parking Spaces 3
Garage N
Building
Lot Description Irregular, Level, Open, Trees/Wooded, Front Yard, SideYard(s)
Story 1
Foundation Brick/Mortar
Sewer On Site Septic
Water Well
Architectural Style Ranch/Rambler
Level or Stories 1
Additional Building Above Grade
New Construction N
Schools
School District Lake Forest
Others
Senior Community No
Tax ID MN-00-14800-01-3500-000
Ownership Fee Simple
Read Less
Want to know what your home might be worth? Contact us for a FREE valuation!

Our team is ready to help you sell your home for the highest possible price ASAP

Bought with Rosalia A Martinez • Keller Williams Realty Central-Delaware

GET MORE INFORMATION





